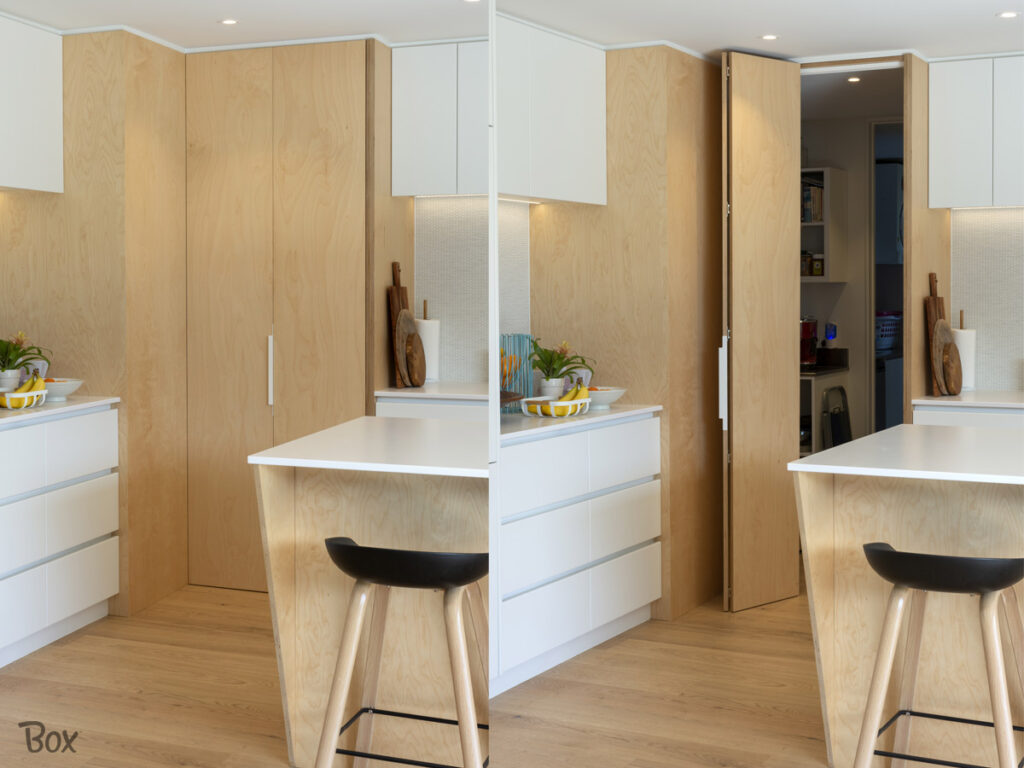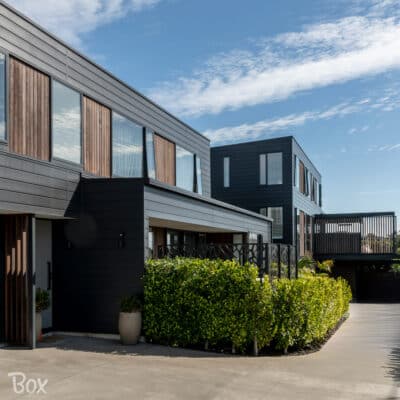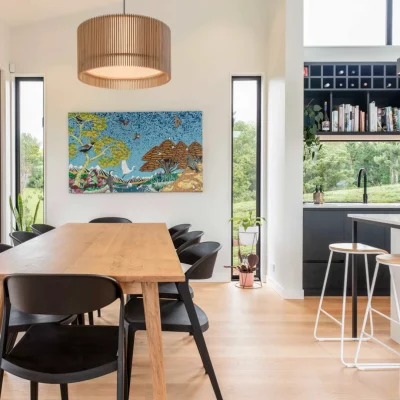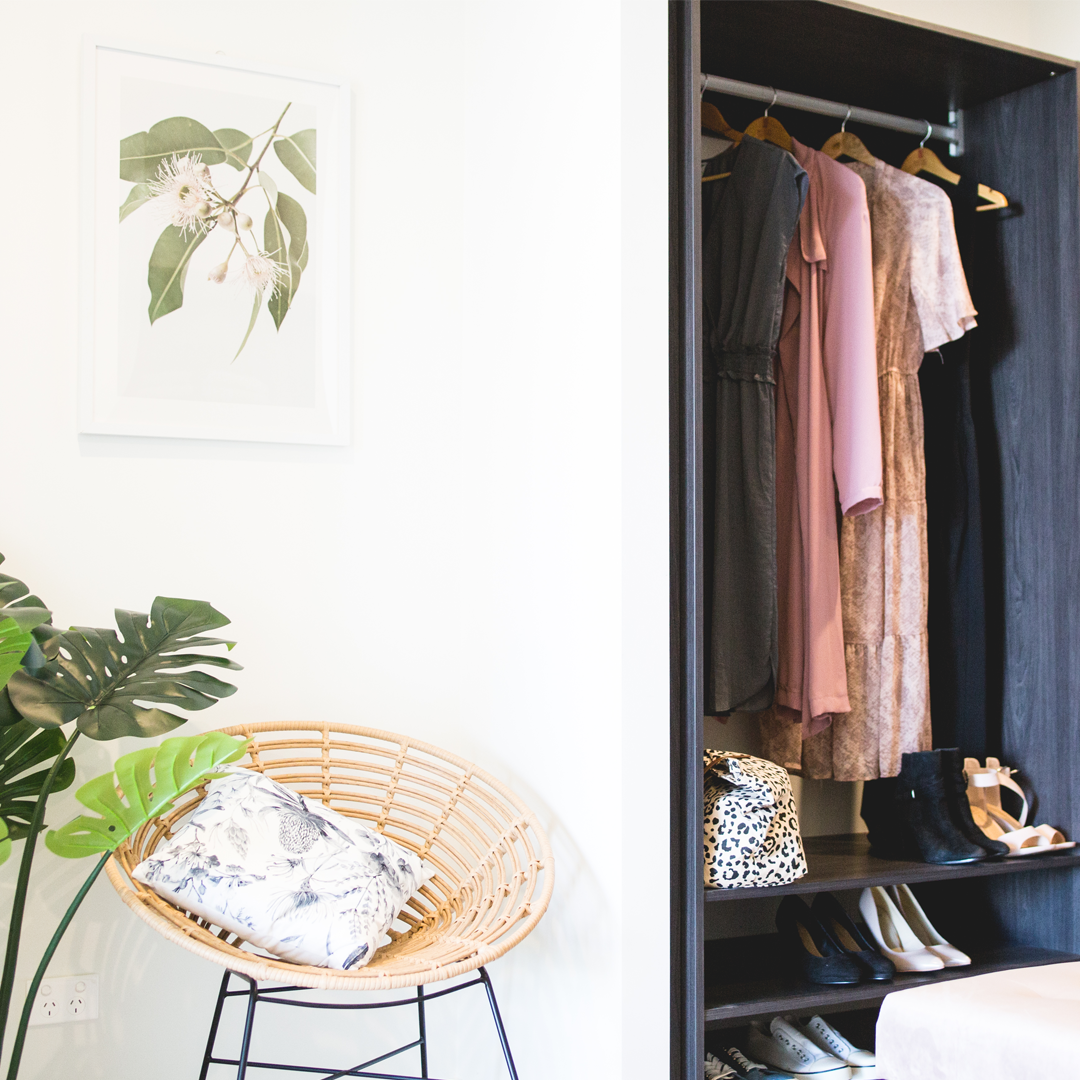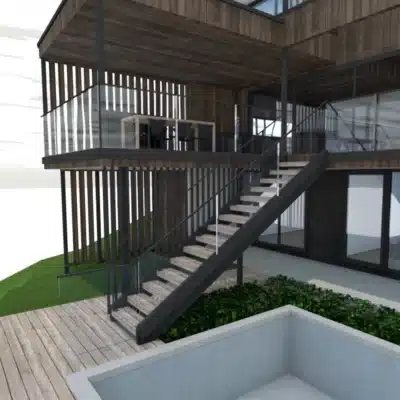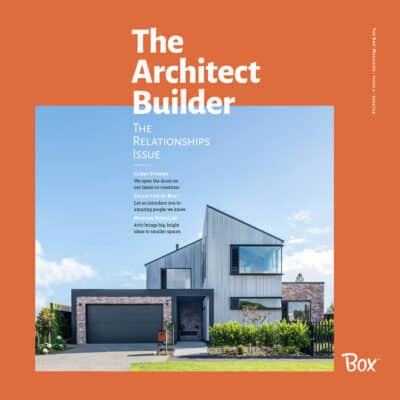Funny how things come full circle. In the Victorian era, most every upper and middle-class home boasted a Butler’s Pantry – a separate room where fine china and white linens were stored and, if you were seriously well-to-do, the butler spent countless hours ironing, polishing and buffing the silverware.
Later the kitchen moved from the drudgery of a workspace to become a hub of family life and entertaining. This utilitarian room was sacrificed in favour of a show stopping front-of-house space, with the island taking centre stage. Now homeowners are again considering the merits of step-in pantries and sculleries – although in Aotearoa, the anachronistic ‘butler’ has for the most part been dropped.
But what exactly is the difference between a pantry and a scullery, and do you need one? The word ‘pantry’ derives from the French ‘panetrie’ meaning bread room, and Box™ defines this as a floor-to-ceiling cabinet for food and crockery storage (if it doesn’t stretch full height, it’s a cupboard). Pantries can be any size but once they are plumbed in with a sink, they become a scullery.
Sculleries are shaped by the project brief and available space, so the easiest way to explore what is right for you is to take a look at some previous Box™ projects.
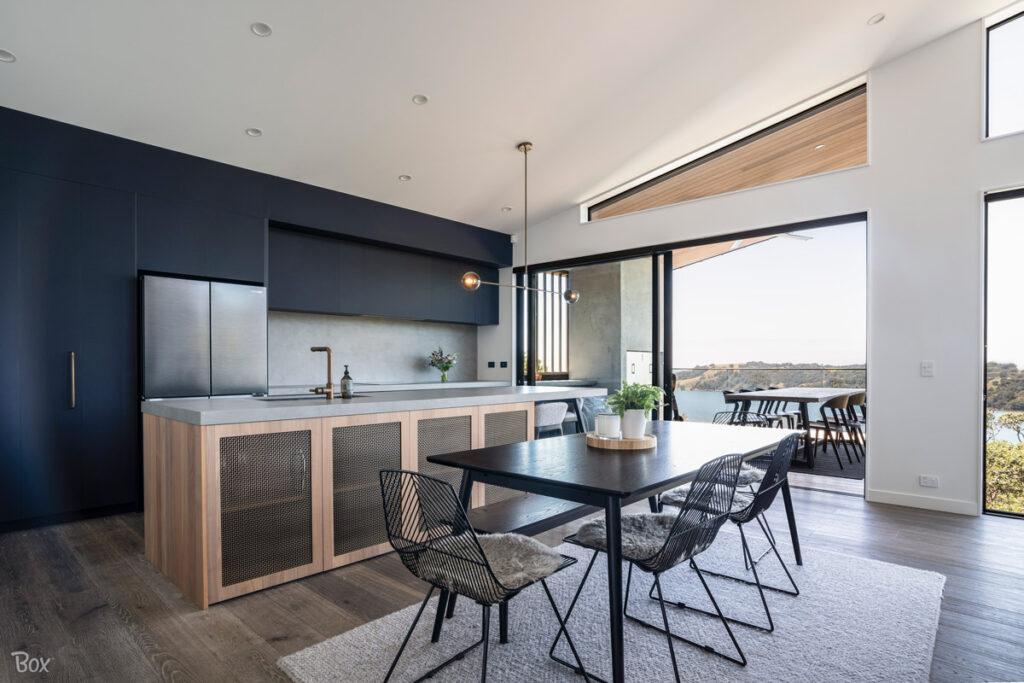
PANTRIES
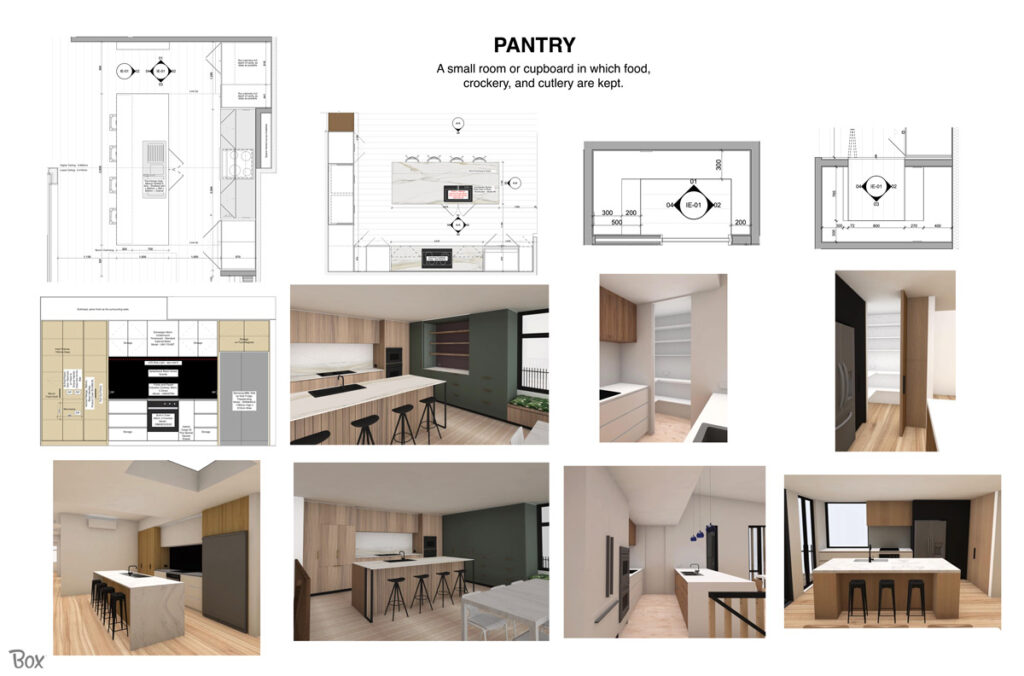
PUSH ME, PULL ME
Living within walking distance of the shops negates the need for a massive pantry, so Box™ incorporated a pull-out version in this Ponsonby renovation for a family of four. High-use items such as olive oils and cereals could be easily accessed in this set-up. It slots in beside another full-height cabinet in this galley-style kitchen, featuring a bi-fold door that folds back against the wall so it does not impede the workflow. In areas where distance means you shop less frequently, or in holiday homes, a bigger pantry is sometimes more beneficial. For urban dwellers, it becomes a matter of choice.
THE BIG IDEA
Our client in Kohimarama wanted a kitchen that made a statement. Even though it is large, there were limitations on the volume – so a scullery was not an option. Incorporating one would have pushed the kitchen forward, limiting its size and compromising the dining zone.
Instead, a bank of pantry storage, defined by forest-green cabinet fronts, was added on one side, transforming the layout into a L-shaped plan. Retractable doors in the middle allow a set of open shelves for easy access. Beware, if you’re keen on tidiness and want to craft a showpiece, you’ll need to be sure your family is the type to close them after use!
ONE STE BEYOND
The owner of this Grey Lynn property wanted an eye-level oven and a fridge integrated into the back wall cabinetry, leaving less room for storage. Our solution was to include an extra step-in pantry alongside the kitchen. With a cavity slider, it reads as a somewhat separate space; at 1.5m wide x 800mm deep, it’s an upgrade from a cabinet but also compact. A step-in pantry can be super-functional especially when designed to incorporate shelving of different sizes and depths: narrow for cans and bottles; wider for small appliances.
DISGUISE IT
This large pantry in a home in St Heliers is akin to a small-sized room – not that you’d know it. It reads as part of the kitchen cabinetry and is tucked into a corner beside the fridge. A ‘secret’ bi-folding door, finished in the same material as the island, allows access only to those in the know. The larger pantry aided one the design aims for this project – maximising the property outlook to the waterfront and harbour in the distance. This meant Box™ could place a large picture window behind the back bench and not be concerned about losing areas of storage. In certain cases, pantries can bring more design freedom to kitchen spaces.
SCULLERIES
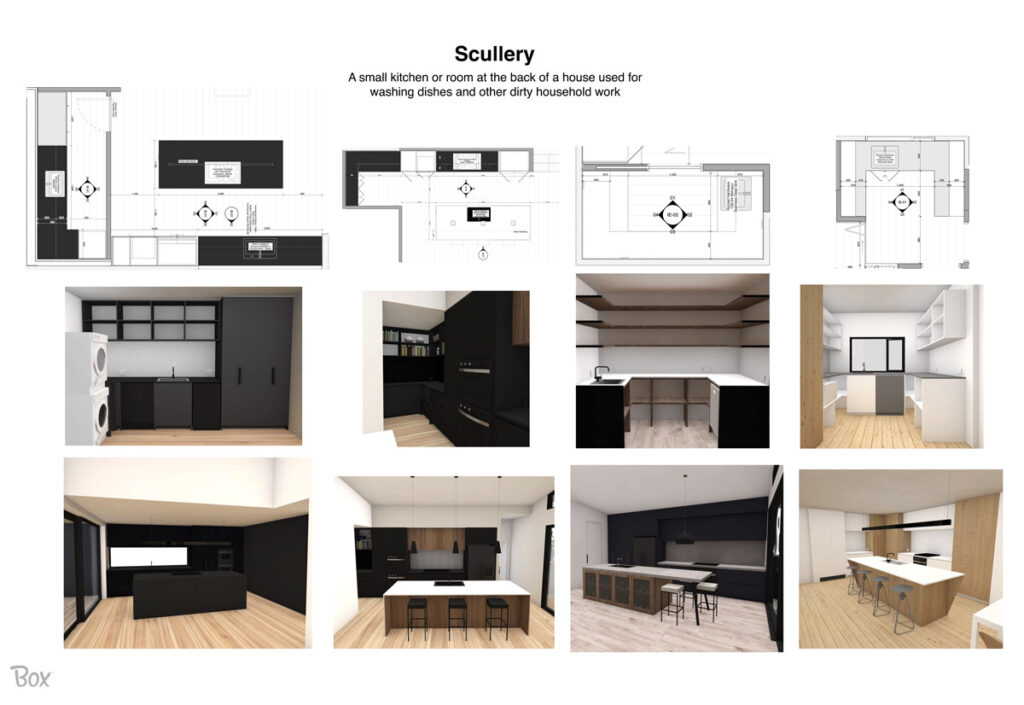
TWO INTO ONE
The owners of this cutting-edge contemporary home in Mission Bay always wanted a black kitchen – so black it almost swallows light whole. The design scheme for the scullery followed suit: black to match the bespoke kitchen in the next room. The scullery, located on the middle level of this three-storey home, also incorporates the laundry. It is hidden behind a door painted Resene ‘Blackjack’ to match the surrounding cabinetry colour. There’s full-height pantry storage, a sink, dishwasher, a place for the washing machine and dryer – oh, yes, and a wine fridge. Although the couple went for high-spec in the kitchen itself, including Dekton benchtops, they used less-expensive cabinetry material in the scullery. With no need for glamour in this utilitarian space, they opted for a mix of open and closed melamine shelving, since these will often be cluttered with the everyday detritus of domesticity.
FAMILY SAVVY
Originally the scullery of this family home in Mellons Bay was designed with a door, closing it off from the main body of the kitchen. However, after discussion with the clients, Box™ opted to prioritise function over aesthetics. It’s a high-use space so a barrier to entry seemed silly.
Besides, why have a door if no one will ever close it? L-shaped storage tucks around the corner out of view where the kids can make their lunch. The zone is also coloured black, both as an extension of the back-wall cabinetry and to ensure it recedes within the room.
VACATION STATIONS
A sleek, striking aesthetic was top priority for the owner of this Waiheke holiday home. A bespoke kitchen island features a Florim porcelain benchtop, with walnut cupboards and mesh cabinet fronts, set in front of a dark blue back bench and cupboards. With no dining room, our client hoped to entertain casually around the cantilevered bench extension, as well as outdoors on the deck. A dedicated full scullery was important to keep the room looking minimal and magical when family from overseas gathered at Christmas. This service space needed an extra sink and dishwasher, to allow all the food preparation and cleaning to be out of sight from the custom kitchen. A door closes off this scullery so celebrations can continue, without the eyesore of long-lunch leftovers on the beautiful bench.
A SURPRISE INSIDE
Sociable sorts, this couple in Mt Albert gave Box™ the brief that they’d need a generous kitchen and a large scullery – and it has been in high use ever since. Friends who visit are always surprised that behind the cabinetry that flanks a corner, there’s a secret room with acres of extra storage, another sink, a dishwasher and an overflow fridge. Not just that, but this scullery provides access to a laundry and can be entered directly from the garage – so traipsing the groceries through the house to unload is a thing of the past. On a recent visit to the house, we were thrilled to see the scullery shelves packed to the brim with food, extra crockery and small appliances – all the stuff that indicates a warm-hearted welcome for one and all.
