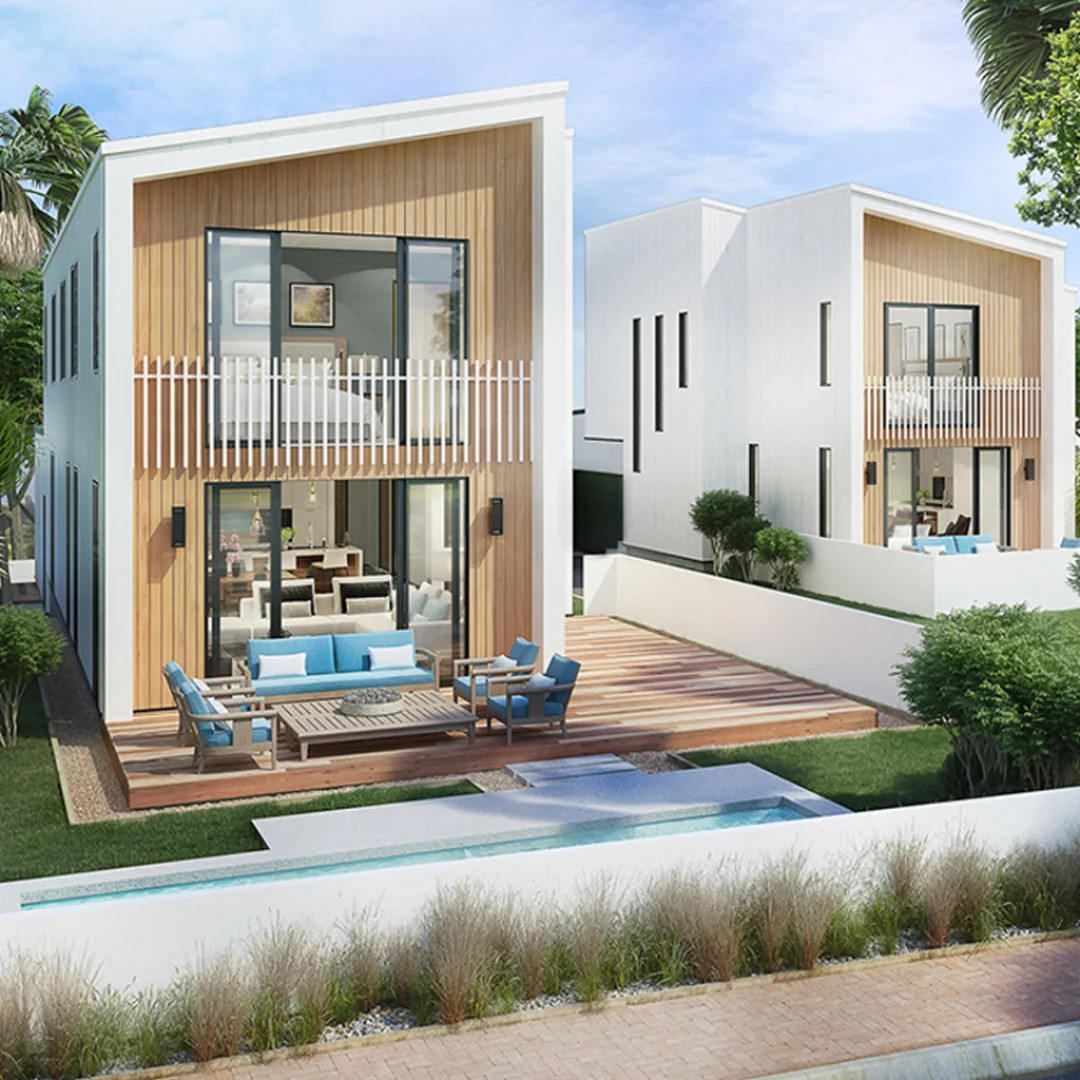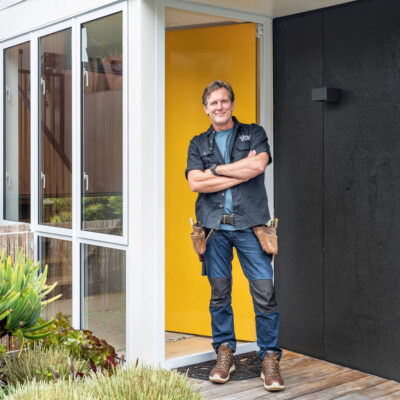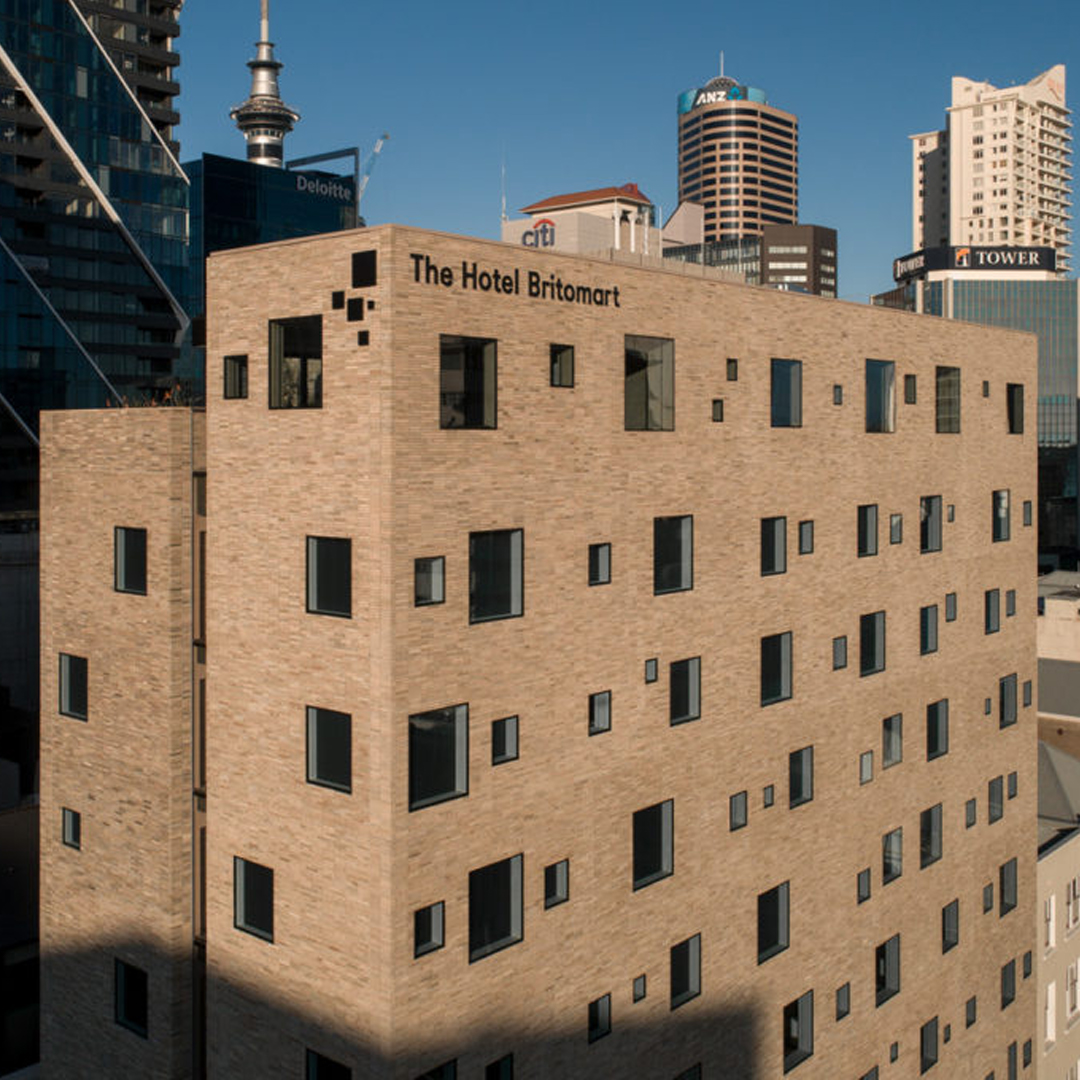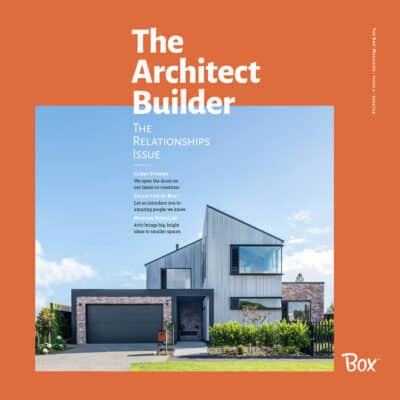To divide and to conquer? That is the question. Well, it was here in Kohimaramara where the owners of this 810-square-metre site in a Mixed Housing Urban Zone understood they had the legal right to subdivide – but how best to play it?
The busy couple, who have young kids, consulted Box™ from the get-go and happily handed over the responsibility for co-ordinating the subdivision application. Their idea was to develop the land by building an investment home to sell streetside, and then to use the capital from that transaction to help finance their dream home constructed behind it. After visiting the site and analysing the data, Box™ concurred. It was eminently achievable.
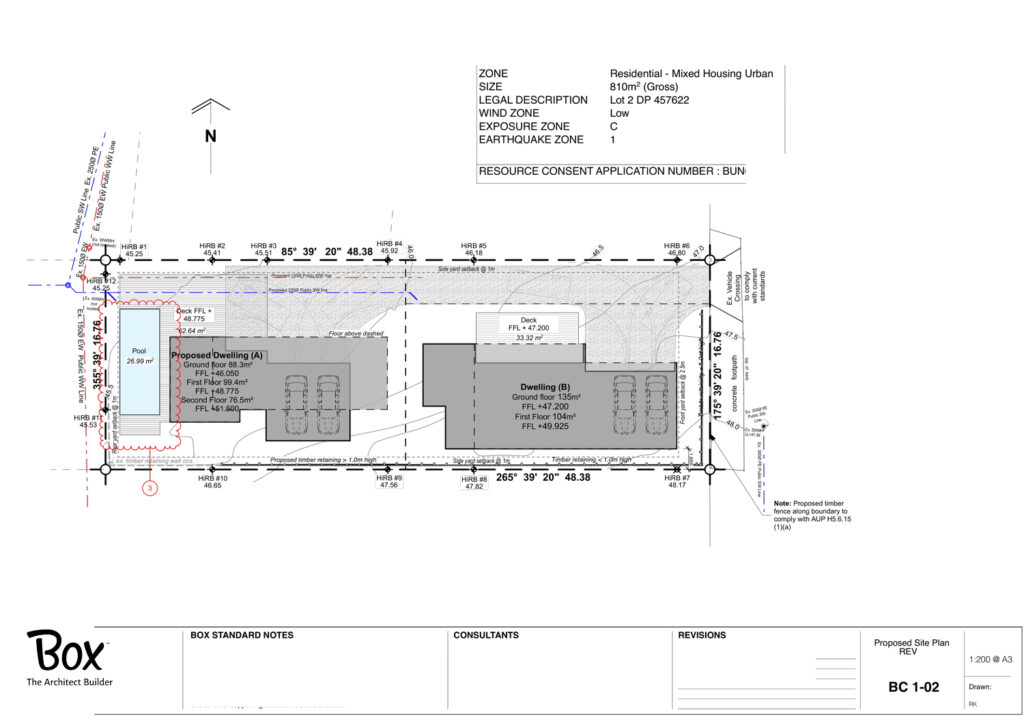
Subdividing is an intelligent strategy that mitigates urban sprawl, in terms of what is healthy for community and the environment within our largest city. Doing it in a way that makes the best use of the available space and is aesthetically pleasing is even better.
Council websites contain broad-brush information about the subdivision potential of any property; if this is your aim, a quick online search for the address will initially suffice.
However, there are traps to look out for. The land could have a riparian setback, or fall into a significant ecological area, or feature a protected area of bush, or be prone to inundation or landslides. Research is key. The fewer ‘overlays’ a piece of ground contains, the better. Most issues are not insurmountable, but you will need to invest in consultant reports which is costly and time consuming.
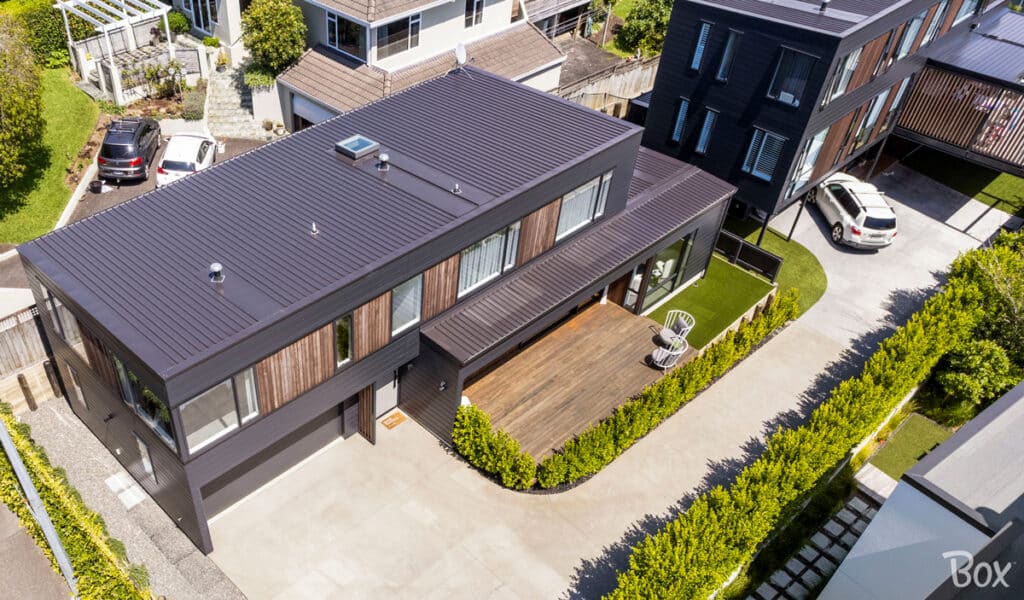
The Subdivision Process
The subdivision process is different for each situation and dictated by location, client brief and budget. Each site needs to be fully serviced before it will get council sign off and a new title. Costs include consultants, installing stormwater, wastewater, electrical, gas and data connections, and making an obligatory developmental contribution to the network. All up you could be looking at $200,000.
In this project, having design control over both houses meant Box™ could craft an architectural conversation: houses that spoke to each other, but understood the value of privacy.
The section was flat and easy to build on – although there was a three-storey plaster house awkwardly positioned in the middle of it. The value of the land in this popular suburb warranted its removal from a return-on-investment point of view.
Get the Big Picture Right
Keeping the big picture in mind, Box™ designed the first home: a bespoke four-bedroom dwelling over two levels, that had wide appeal to a discerning market. It was far from your classic ‘spec’ house; it may have been built to sell, but the owners wanted to like it. It features two living areas, plus a quality kitchen with walnut cabinetry and a scullery. It was snapped up even before it was properly finished by a buyer who had been looking in the area for a while and was impressed with the build quality.
With money in the kitty, house number two began to emerge from the drawing board: three levels to take advantage of the views back to Rangitoto and the surrounding harbour where there are four bedrooms, two living rooms, the double garage – and a pool. The house is a material cousin to its immediate neighbour, clad in horizontal metal for low-maintenance, with feature vertical cedar panels to provide some relief. They work in sync visually and in plan form.
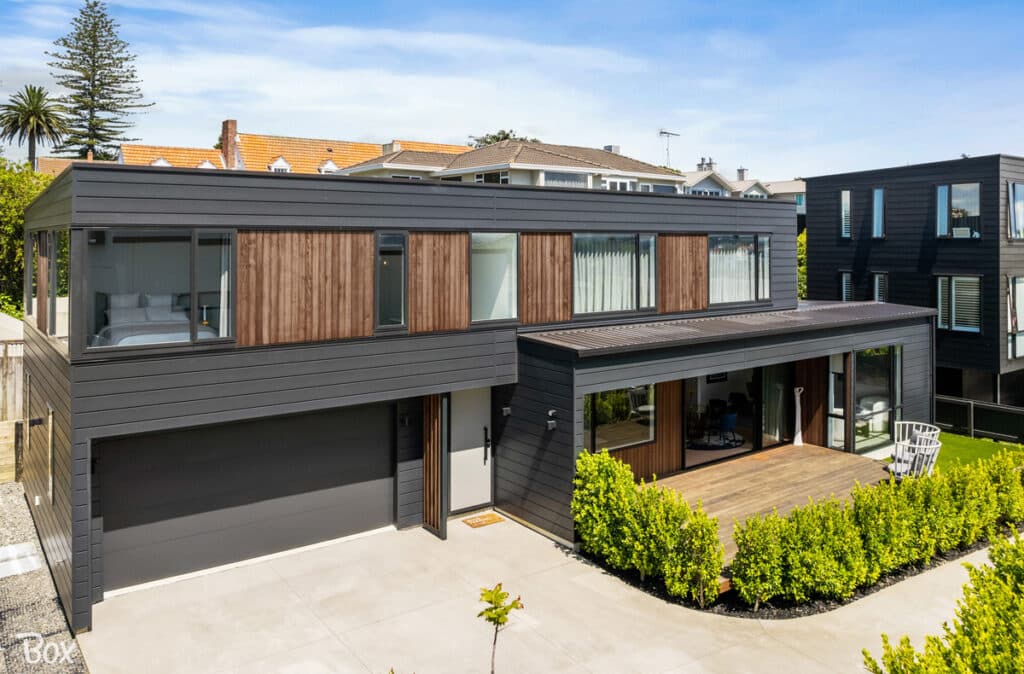
Back towards the street, the front house has outdoor living oriented north adjacent to the shared driveway. The rear home boasts a pool which occupies the western edge of the section, and the house has been pulled away from the southern boundary to create a space where the children can have their trampoline and play cricket.
With windows carefully placed, neither is cramped nor compromised: they hang together in mindful harmony. So much does the owner of the streetside house love its volume and style that she’s commissioned Box™ for her own new-build retreat on Waiheke Island, proving you can never get enough of a good thing.
Divide and conquer? Absolutely. But only with the right team on your side.

