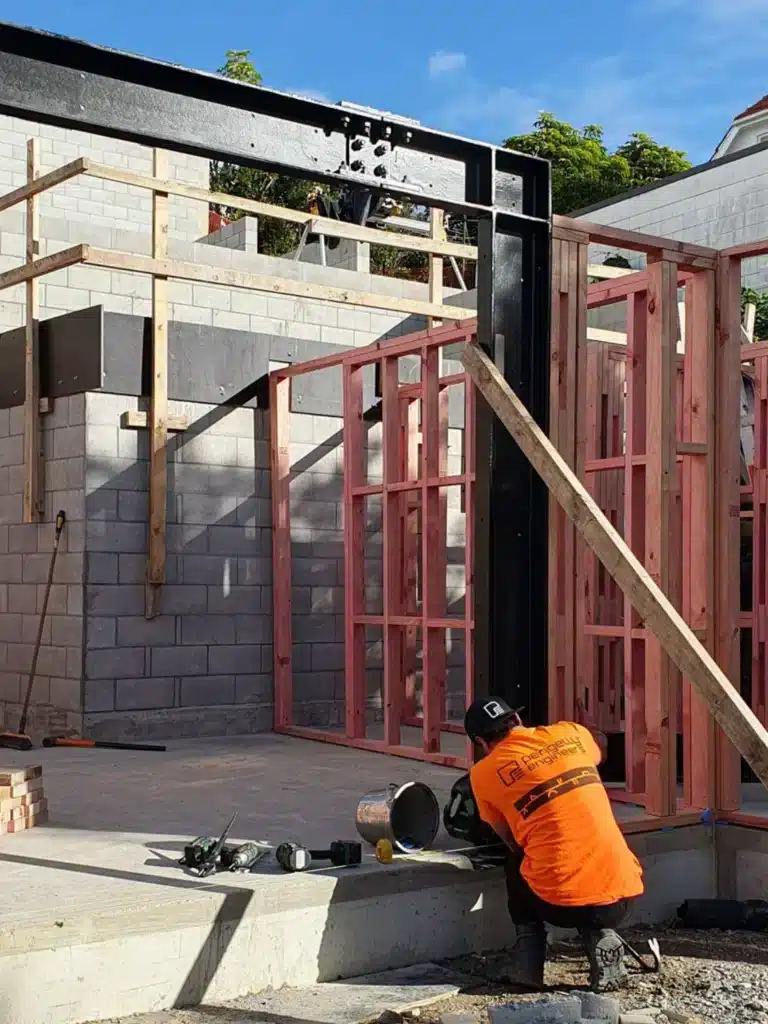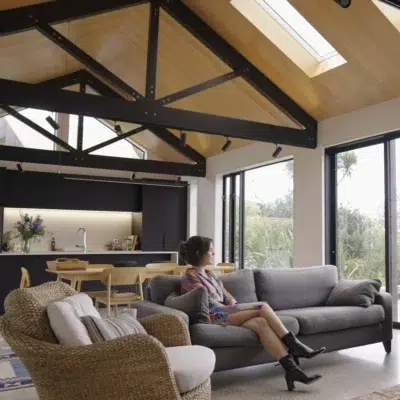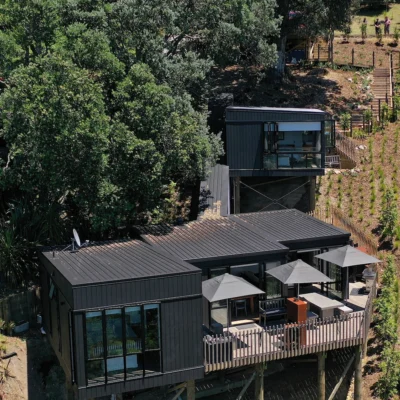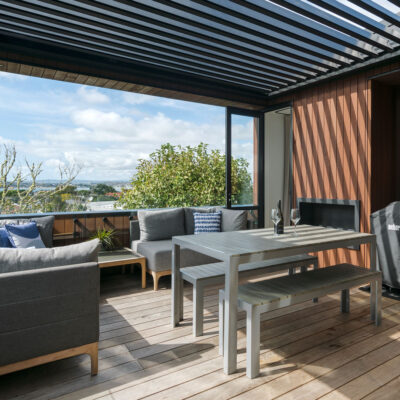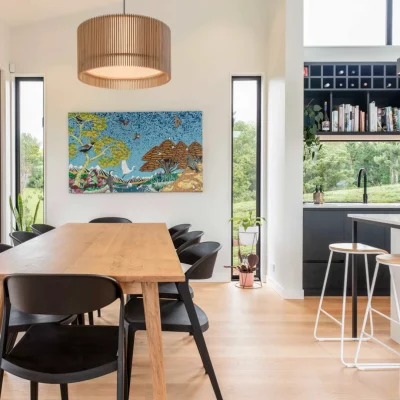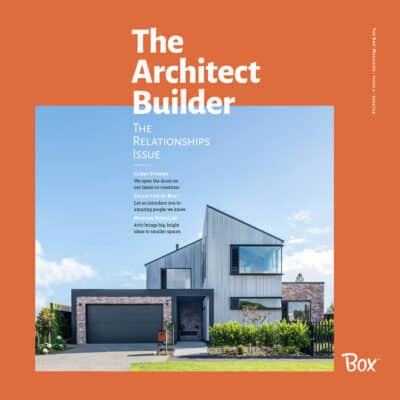Clients: Lara and Terence Stevens-Prior
Project: 4-bedroom house, with pool, in Mission Bay
In this series, we take a fly-on-the-wall look at the progressive stages of a Box™ build
We’re making hay while the sun shines.
Sunshine is a builder’s best friend and Dave Waugh, on-site foreperson at this Mission Bay project, has been looking much happier the last few weeks as the Box™ team swings into full-speed action under crisp, blue skies. He has good reason to be cheerful. When wet weather sets in, everything gets slippery and on this somewhat steep site that can be dangerous. There’s often a judgement call that needs to be made between advancing the build and the safety of staff.
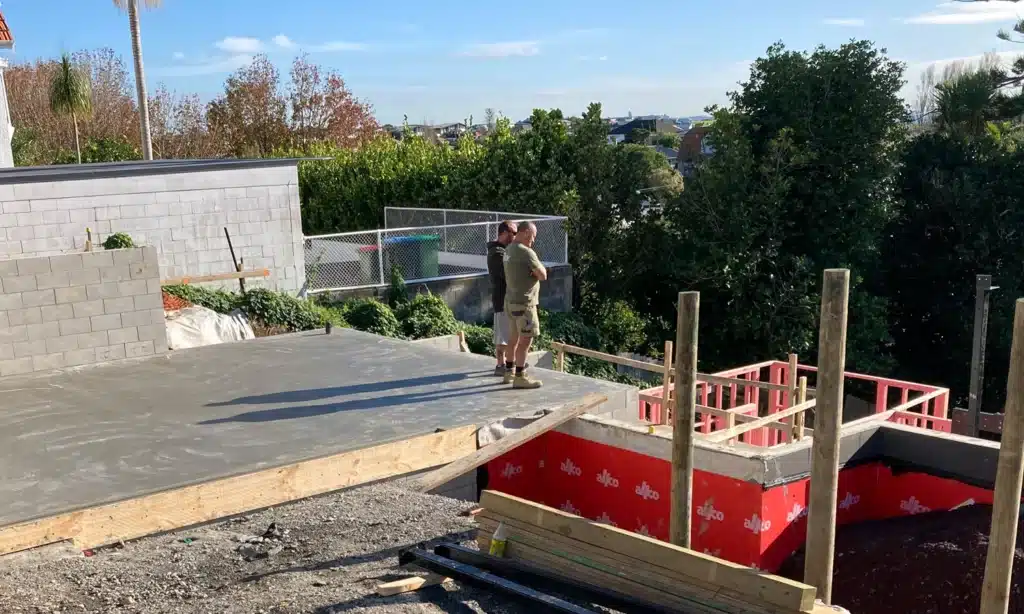
Despite the rainy period, which Dave says was “fun times with a digger” (it was decided to add extra retaining walls to stabilise the section), progress is palpable. For one thing, the concrete foundations for all three levels of the home have been poured. Beneath the smooth surface, there’s a whole lot of reinforcements including a double U-bar footing which creates a generous base to mitigate any potential shear loading. (Shear loading happens when a force acts perpendicular to an object or structure).
Down the bottom of the site, sub-contractors Executive Pools has crafted and concreted the pool shell. Dave says that 45 cubic metres of concrete were needed for the job of which 16 cubic metres is set into 12 spiral cages beneath the pool to anchor it and stop it slipping into the neighbour’s backyard.
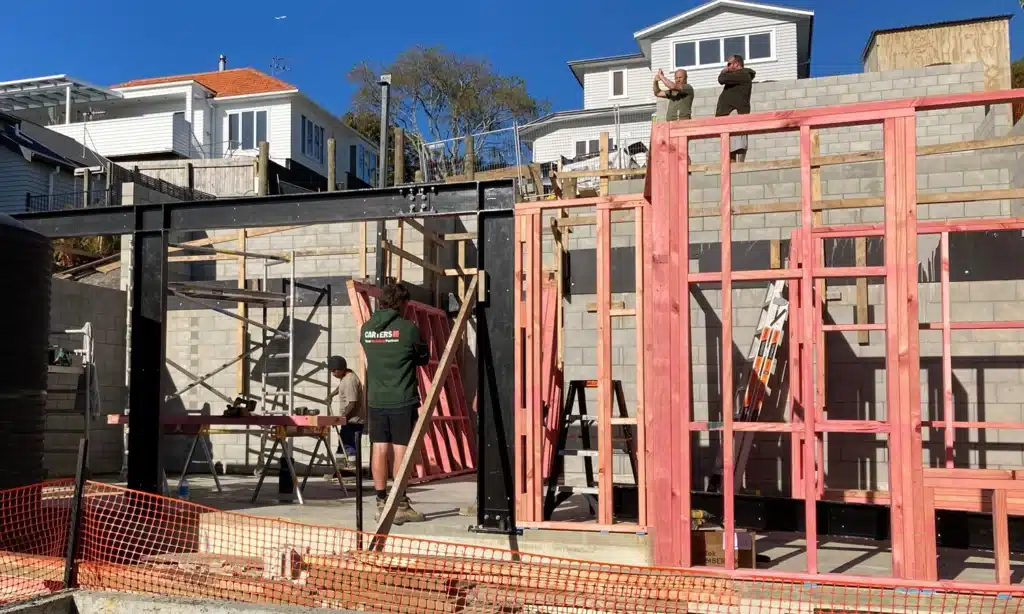
On the lowest level, the concrete-block exterior walls have been built and two steel portals for ranch sliders are also already in place. These sliding doors will connect the media room and a guest bedroom directly to the pool and the portals are needed to take the load of the second and third floor above. They were put in situ by a long-reach HIAB, the hydraulic arm stretching out from the make-shift driveway to lower them into position.
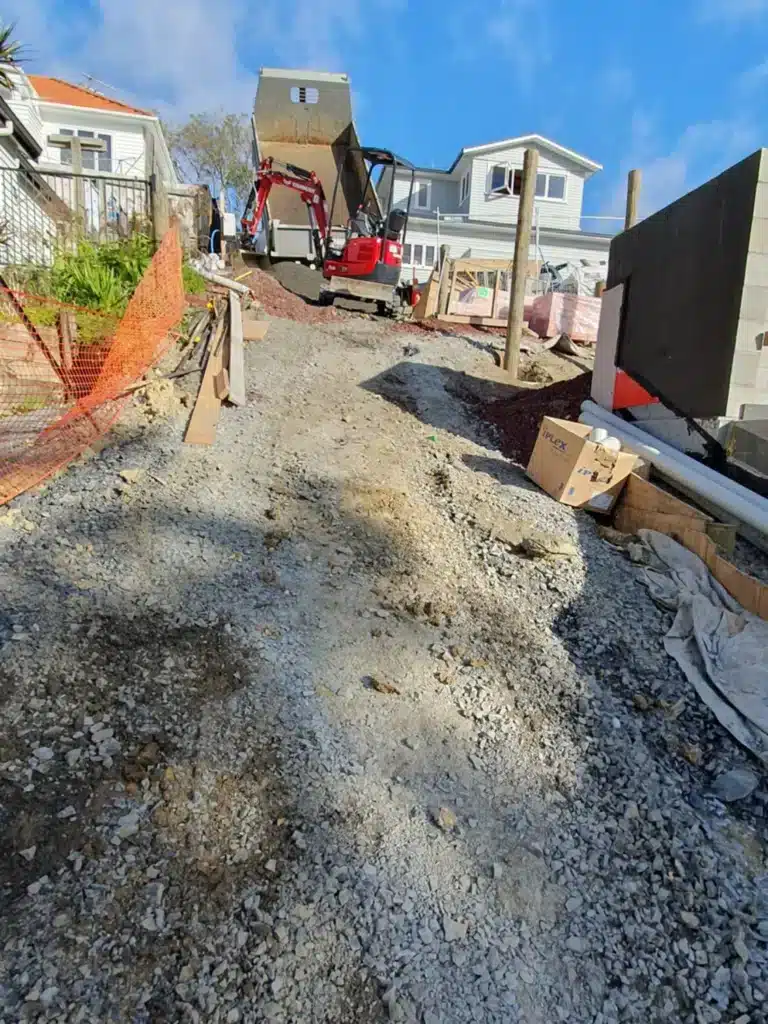
There’s a lot happening simultaneously on the site right now with contractors and sub-contractors working alongside each other. It’s a feat of co-ordination. Trenches are being dug for the drainlayer to start connecting the pipework through the main trench for the lower floor, metal drainage fill has just been delivered for this task and yet another truck has deposited the floor joists for the mid-floor section.
What is exciting for clients Lara and Terence is that the wall framing has started to go up, mapping out rooms that will wrap around their life. This is standard pinus radiata internal framing: SG8 dry. SG means it has been stress graded by a machine to determine its strength.
All the framing for the job is designed and calculated prior to starting on-site variously by the project structural engineer, our in-house draughtspeople (referring to building code notes), and our timber supplier. The calculations are then checked by the Council.
The pattern of studs, nogs, bracing and plates for the wall framing depends on several factors including load-bearing requirements and the type of cladding to be used. In Box’s case, Carters, our preferred supplier, pre-fabricates the timber wall framing using software that works out how much timber is needed for each wall unit. They also calculate how many vertical studs are needed, along with horizontal noggings and lintels.
Finally, if you’ve been wondering why New Zealand framing timber is pink, wonder no more. Pine is not naturally water or insect resistant so must be treated with chemicals to protect it against insects and fungal decay. The pink is a form of visual colour coding to indicate that the wood has been treated with copper azole so that timber types don’t get mixed up either in the yard or on the site.
