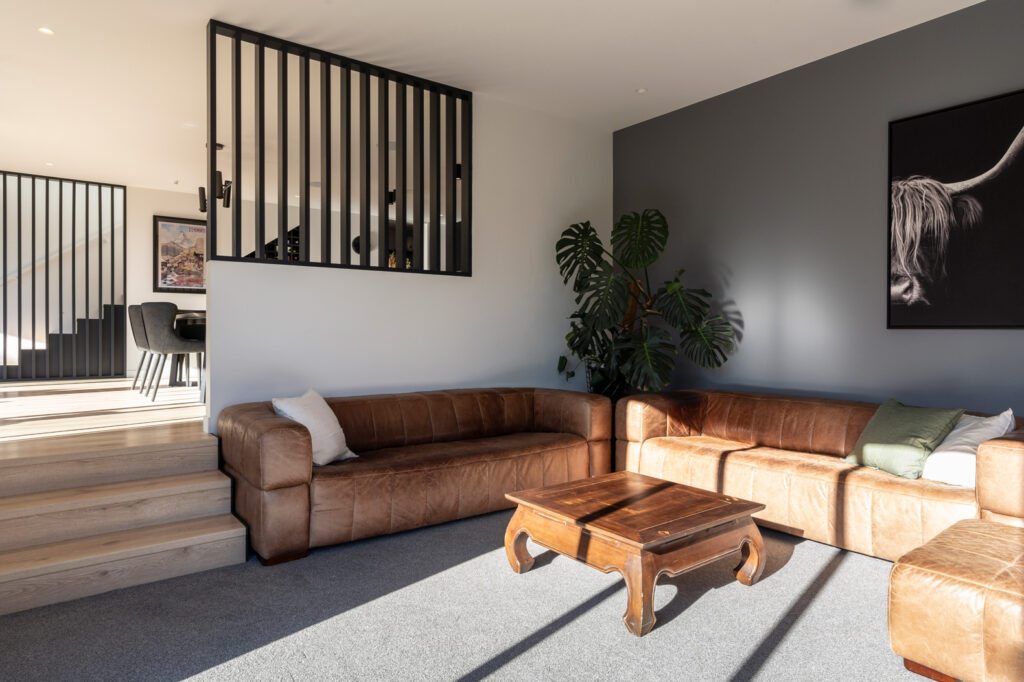When our clients, Dave and Lara, fell in love with a Box™ house that they bid for at auction – and lost – they went one step better and decided to build their own. The couple, who coveted the sleek all-black design and ample alfresco living of an address in Rawhitiroa Road, Kohimarama, came to realise that they could transform their block of land in Mission Bay – and get a place that was tailormade for their family and finances.
The couple, with one child, had been living in a typical ex-state house. Brick with a red-tile roof, its windows were itsy bitsy, the carport was an afterthought and any connection to the outdoors was dubious. They threw down a numerical conundrum: how to fit a five-bedroom home with a double garage on a 442-square-metre section. Oh, and they wanted a pool.
Maximising the site which dropped off steeply from the road became the Box™ challenge. Not only was it relatively compact but it was also what geometry geeks might call an irregular quadrilateral. The client also requested that the design keep within height-to-boundary requirements to avoid triggering resource consent.
Box™ design manager Tony Borland-Lye and senior architectural designer Laura McLeod worked on the concept. It made sense to tuck the garage into the south streetside corner of the footprint, which allowed the living areas to spill out east and west. An angular walkway between the downstairs guest suite (which wedges into the unusual footprint) and the main living, not only gives more space for decking but a good measure of separation between the two zones.
The two-level home with offset forms to mitigate its bulk hunkers down into the land quietly. Pioneer red on the front door and garage is a cheerful welcome in the modernist manner and starts the spatial journey which follows the sloping typography. Down a flight of stairs, the kitchen and dining room have the type of access to the deck the family could only dream of before. Floor-to-ceiling sliders allows every day to be light fantastic. Another split-level and it’s into the sunken lounge: a cosy pocket with mid-century leanings anchored by a long, low built-in fireplace.
Although the colour palette throughout is neutral with white walls contrasting black joinery, timber elements in screening and the staircase balustrade amp up textural interest. Kitchen cabinetry in Dezignatek Prague has a fluted profile and the quartzite island bench in Honed Super White is beautifully striated and repeated in the fireplace hearth. Fluted steel panels were custom made to decoratively extend the surround of the inset gas fire.
Every inch of the interior commits function to form: from a separate bar servery and winestorage slivered under the stairs to a laundry that slots in beside the kitchen.
Upstairs is the bedroom zone where the main suite naturally boasts a walk-in wardrobe and there are two more bedrooms plus a flexi room, currently set up as a home office. There’s also another bathroom. And a significant storage closet. Plus a landing where it’s pleasant to sit in the sun and survey the surrounding suburb. In fact, there’s not much more you could ask for from a 260-square-metre house.
Clad in matte-black Weathertex, this contemporary dwelling echoes its original inspiration, but it’s clearly personal, too. Dave and Lara are slowly putting their stamp on the interiors and planting out the gardens, there’s an outdoor shower for when they come home sandy from the beach, and the disappointment of missing out at auction is a rapidly fading memory.
And, before you ask, yes, there’s also a pool – a slender, six-metre lane of blue with an asymmetrical geometry, a ledge for lounging on and a deep end for plunging. It suits them, and their site, down to a tee.
