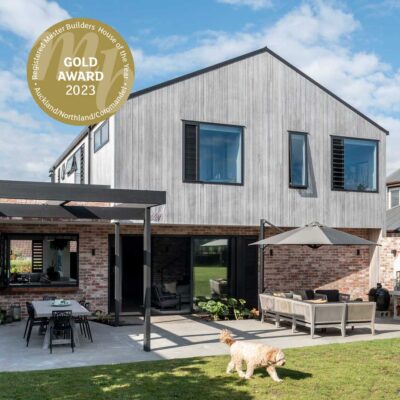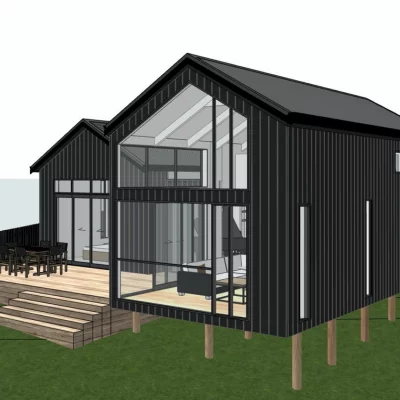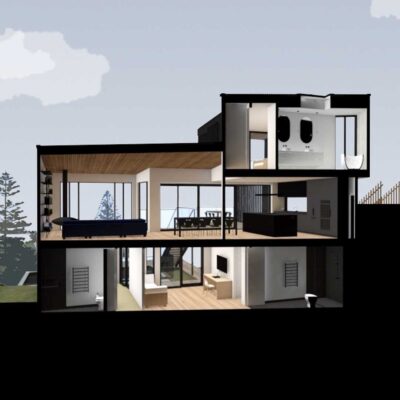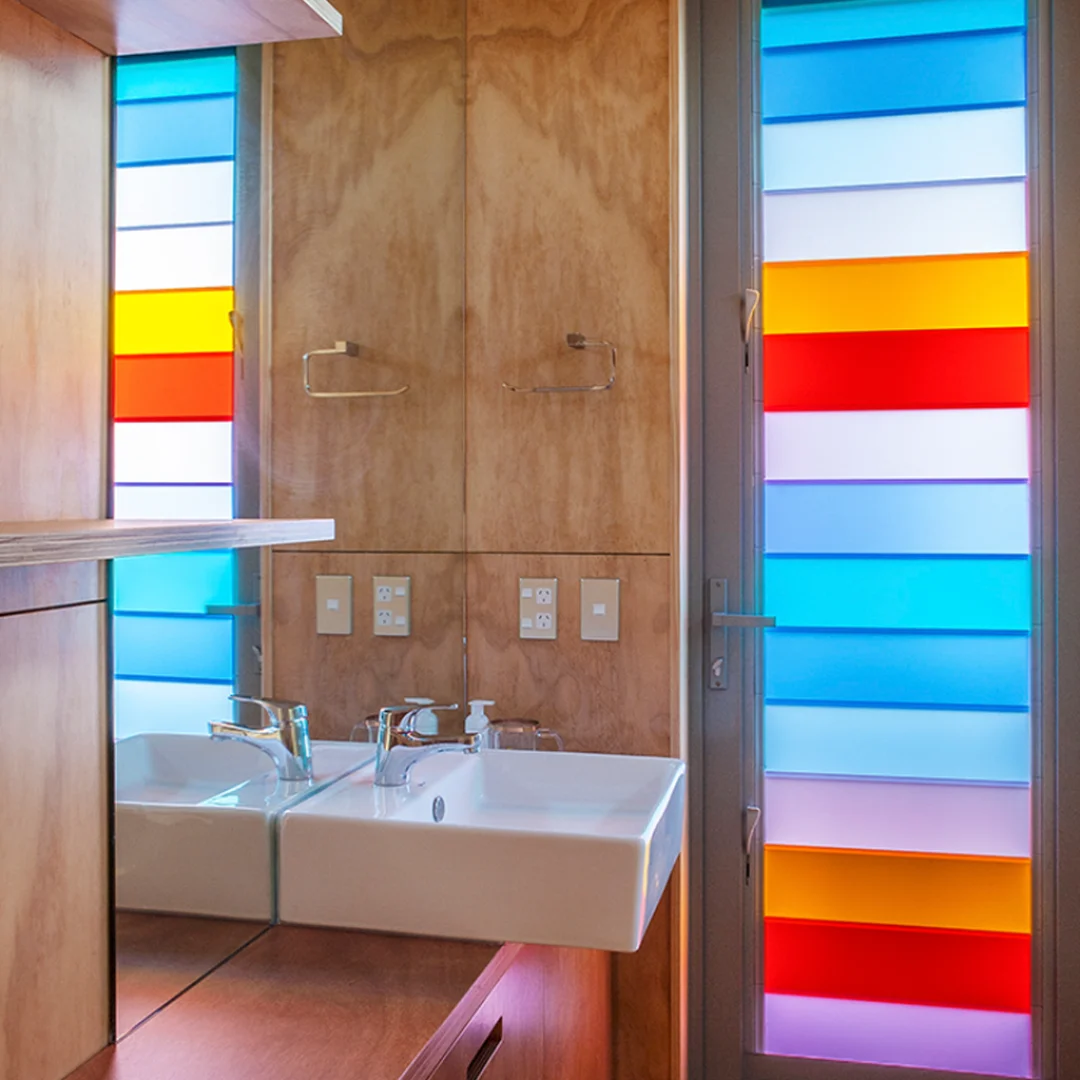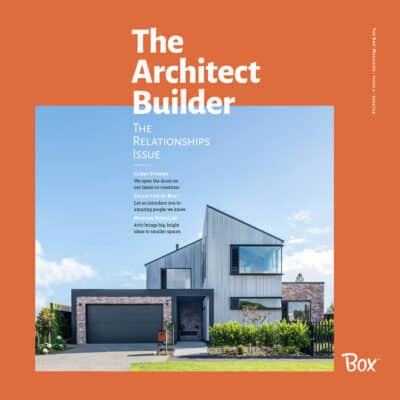If you’re seriously in the market to build a new house, you’ve probably already investigated the cost-per-square metre of various architects, design-and-build outfits or group house builders in New Zealand. It’s a figure prospective homeowners seem to become fixated on and, far apart from the fact that it’s often an erroneous measure of evaluation (there are no industry standards which allow you to compare apples with apples), it’s a flawed philosophy when it comes to getting the best value for your buck.
In weighing up the costs, it’s far more important to ask if you’re getting a home that will bend and flex through all your family’s tomorrows and to investigate and understand the ongoing running costs of the home (its energy needs, maintenance, etc). Viewed across a span of a couple of decades, the cost of ownership takes on a different hue.
First up, building efficiently and effectively relies on collaboration between the designer and the client. It is not a dictatorship. A house is not a product and you are not a consumer. A house is a project and you are the client – and a good client, who challenges the thought process and works on creative problem solving, gets a better result.
Some companies suggest you build for the market, but the best idea is to design-and-build for you. An aspect to cover off at the start of the process is looking into the way you live now and how you might live in the future. Will teenagers or young adults still be in residence (pretty much guaranteed these days), will one of you start working from home and need an office, or will you be left high and dry when the fledglings leave the nest, clattering around in a cavernous space that is expensive to keep warm and well looked after? Every time you put your home on the market because it is no longer fit for purpose, you are faced with estate-agent fees, moving costs and many other hidden expenses which if put straight onto the mortgage will have allowed you financial freedom sooner.
Many generic homes, picked out of a brochure, tend not to cut the mustard when it comes to future focus. A 260-square-metre brick-and-tile might seem appealingly budget-wise at first sight – but dig deeper and that is often not the case. Houses designed from the inside out (with you, the client, as the driving force) may be smaller but simultaneously more suitable in the long term. A good architect or designer knows how to save space without making rooms feel tight. They will dispense with unnecessary corridors, make rooms feel bigger by using full-height doors and windows, and even incorporate built-in elements such as bench-seats, room dividers, diners, bedside tables so that you needn’t buy as much furniture once your dream home is complete.
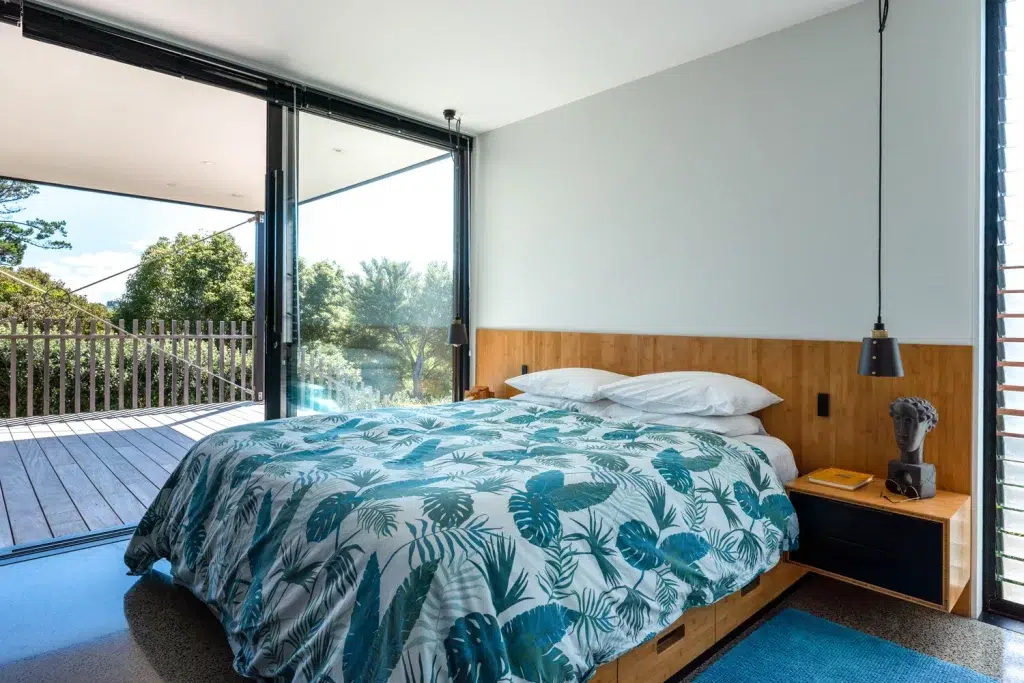
Designing with some elements of standardisation is also a cost-savvy way forward. New Zealanders tend to baulk at this idea. They are so accustomed to everything custom made. But standardisation is not the enemy of personalisation. Materials such as sheets of plasterboard, plywood and timber framing come in standard sizes so designing in a modular fashion, in increments of these sizes – for instance, with a ceiling stud of 2.4 metres which is the length of a sheet of plasterboard – just makes sense. Plus by minimising wastage, you might be able to opt for a nicer finishing product, those natural stone tiles you have fallen in lust with instead of porcelain for example.
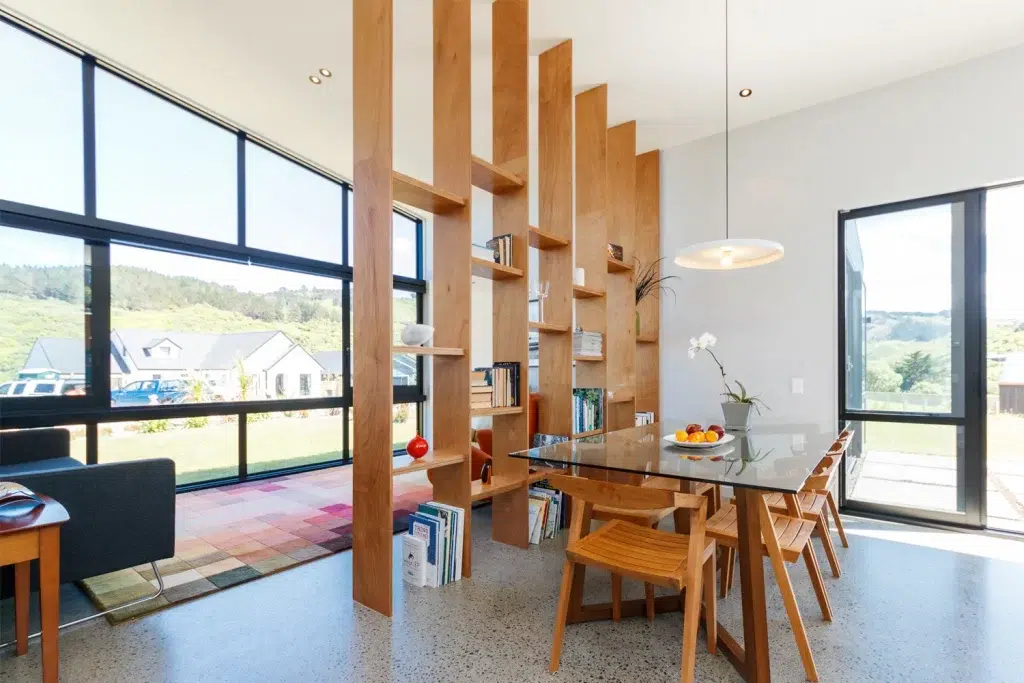
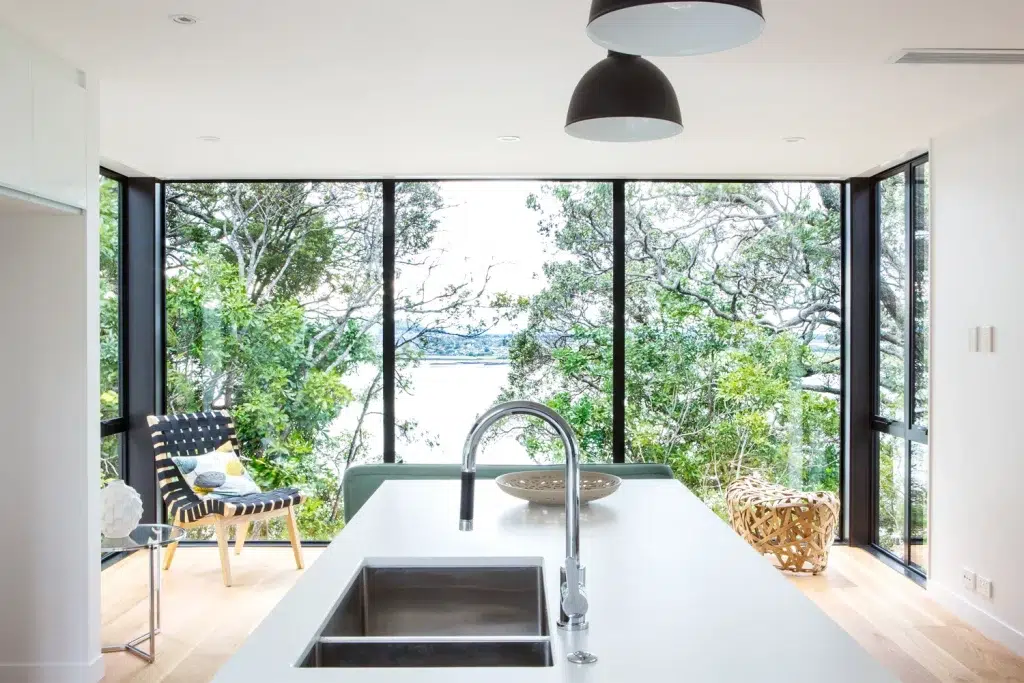
Finally, ask how you can reduce the cost to run a house. If it is correctly oriented on the site so that it receives maximum sun, has better-than-building-code insulation, lots of windows on the northern elevation, fewer on the southern, and elements such as concrete flooring that can act as a heat sink, those power bills will be reduced. It may be a larger capital outlay per square metre in the here and now but extrapolated out over a number of years, the savings add up.

Quality over quantity is a much-maligned phrase but, when it comes to the biggest purchase in a lifetime, it makes good sense. Invest the capital on design that delivers more per square metre and lowers the ongoing cost of ownership and you’ll be saying bye-bye to the bank manager sooner than you think.

