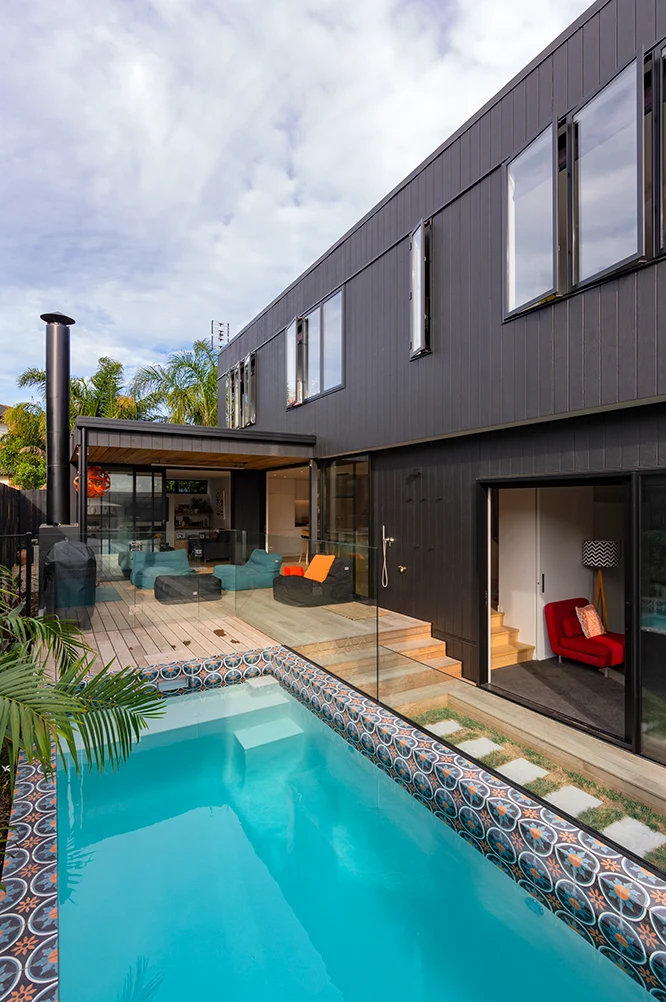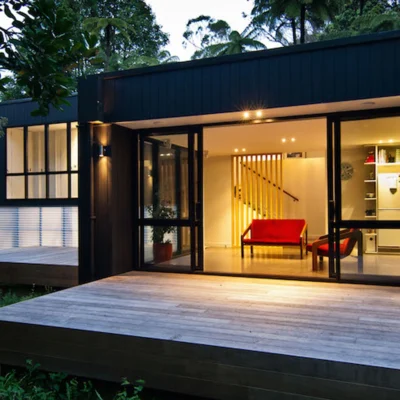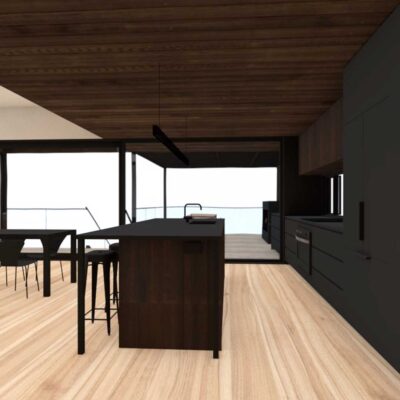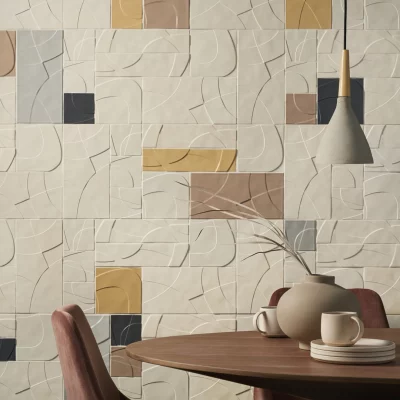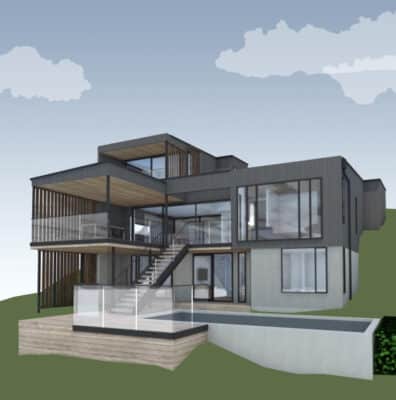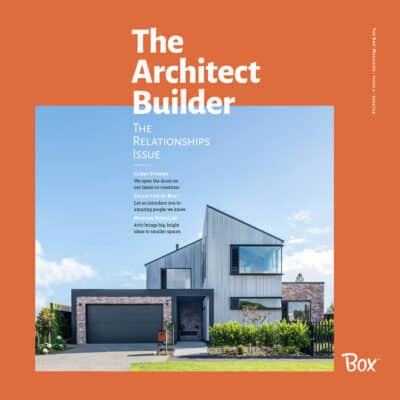Summer 2022 is on the hazy horizon so we’re looking back at outdoor spaces that put the accent on alfresco
If you’re building a two-storey home, which is often the case on today’s smaller sites, it makes sense to consider a cantilever. This overhang not only looks the bomb, but oriented correctly, becomes a sunshade for the rooms below and, in many instances, can become the ‘roof’ of an outdoor room. Incorporate a balcony on the upper level and you have a double whammy for Sunday-morning coffee and evening entertaining.
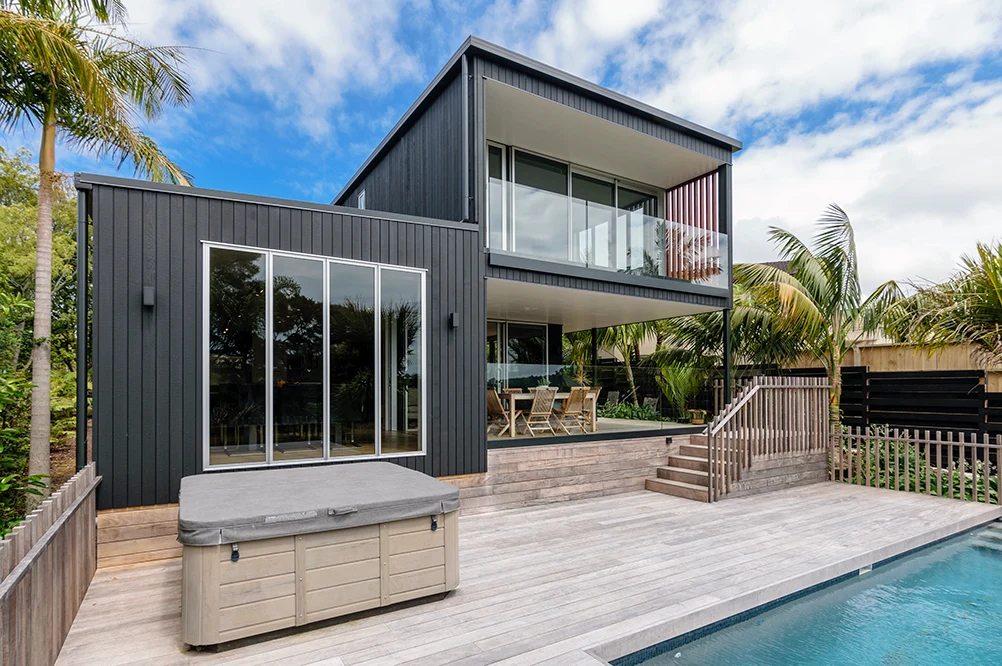
Every space needs a focal point and a fireplace (or fire-pit) is a natural, practical solution. But what do you do if your main outdoor living is upstairs and not easily able to accommodate the weight of a 1200kg – 1900kg fire? By planning the home with a double-sided fireplace that traverses between indoor and outdoor living rooms, you’re getting twice as much value from one object, no concrete pad required.
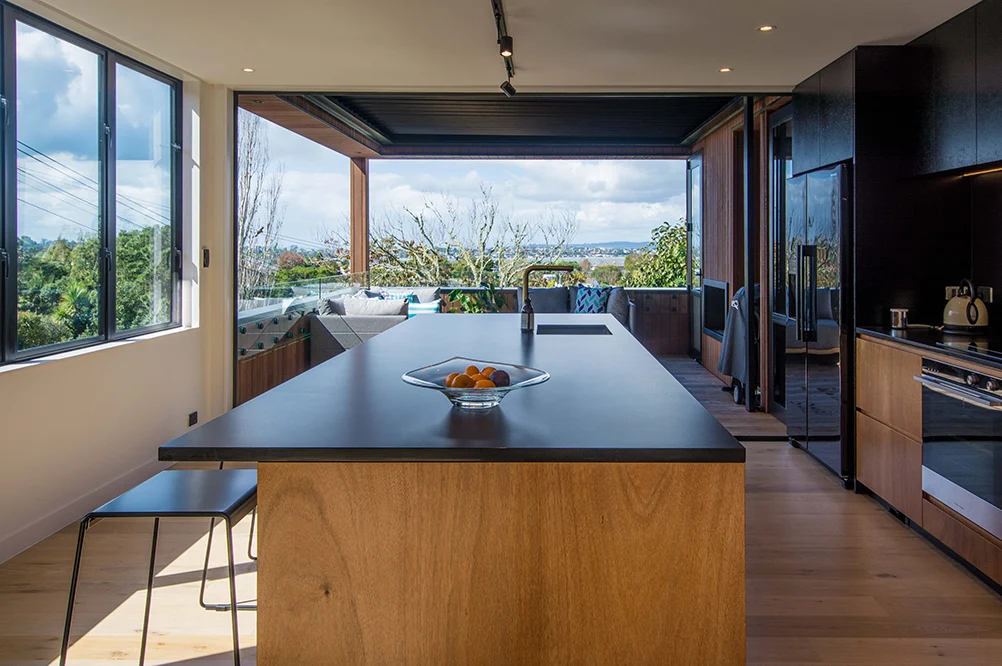
In windy environments, outdoor rooms with walls on three sides make sense. That can get a little dark. So, bring in the light with a skylight above or by installing a band of clerestory windows (which allow light and privacy). If you make that skylight a circle – they call it a ‘round roof window’ – it’ll add to the sense of architectural drama, becoming a statement both day and starry night.
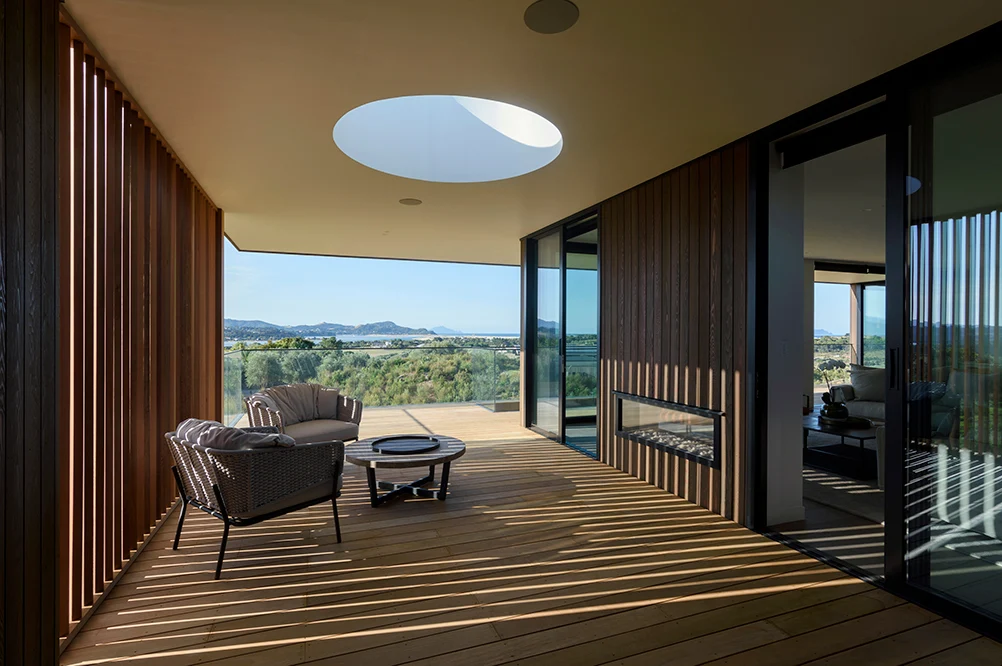
An L or H-shaped plan makes for a dwelling that wraps its arms around the outdoor experience and provides shelter from prevailing winds and is why Box™ often favours these designs. Usually both the living area and the main bedroom gain immediate access to the deck or patio. Win/win.
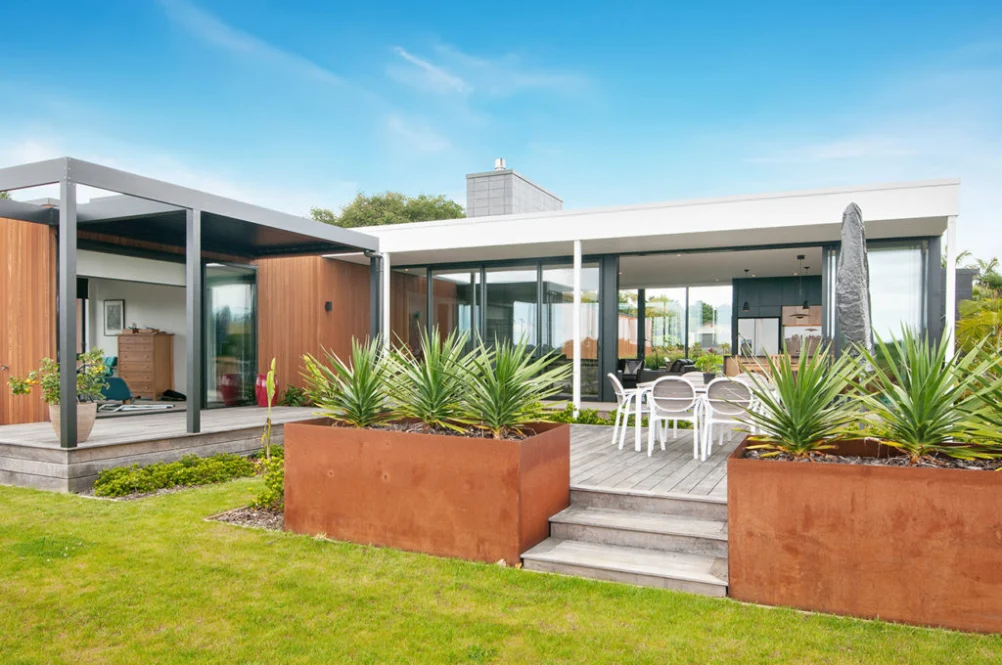
Sometimes simplicity is the way to go. A holiday home with a long, linear footprint cries out for a central covered breezeway that links the guest wing with the main volume of the house. Protruding a deck out towards the view but keeping it close to the lie of the land so it requires no fencing, may seem basic, yet there’s beauty in that. Just imagine yourself on the deckchairs, frosty beer in hand.
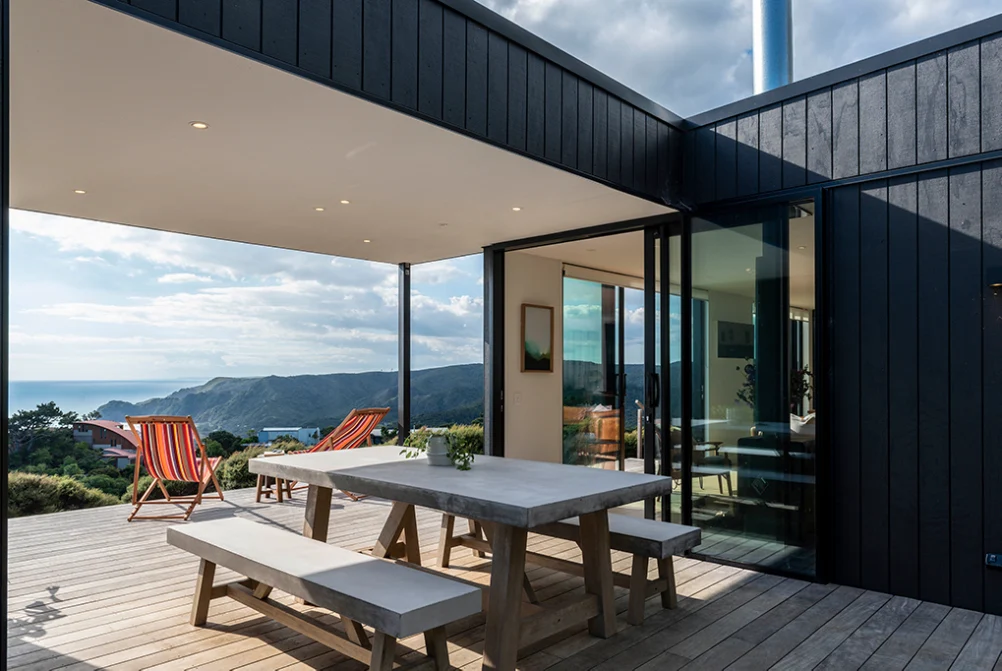
Summer has a habit of throwing four seasons in one day at us and louvres are the way to mitigate the elements, come rain, wind or shine. They extend the living and negate the need for the party to move indoors at the first sign of a storm. By reflecting the metal blades in a pattern on the side screen, they are better integrated with the architecture and running the louvres in the same direction as the decking boards gives a sense of visual balance.
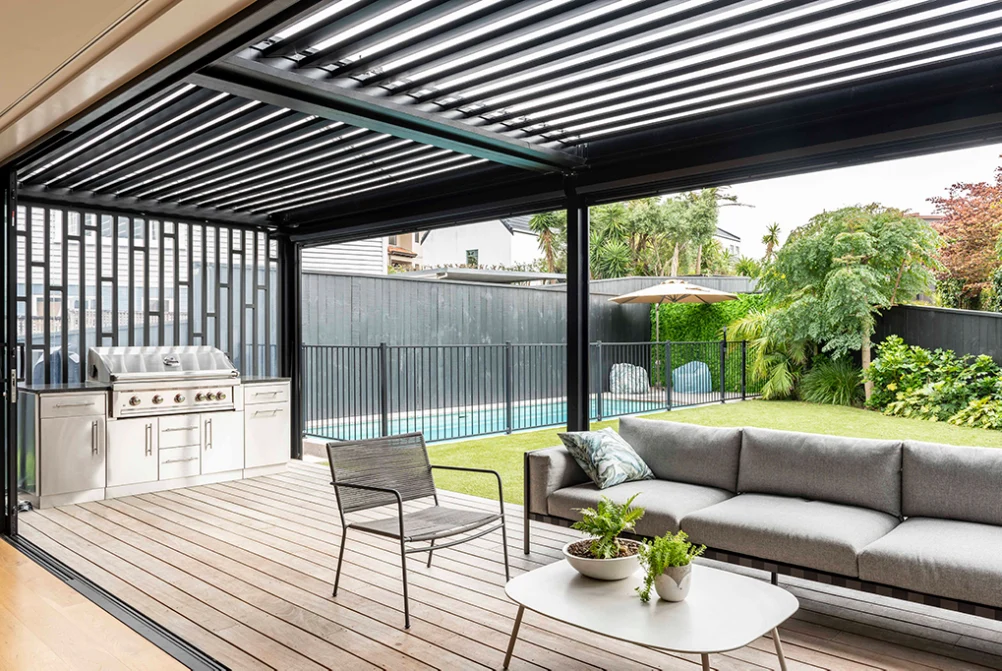
Even tight and awkward urban sections deserve some alfresco action and decks that wrap around the north and west elevations of a home will get the most use. At Box™, we plan for that, even if it means building as close to the boundary on the southern side to make space. A small roof overhang allows the bi-fold doors to remain open even when raining (and those covered spots come in handy for drying washing on a clothes horse).
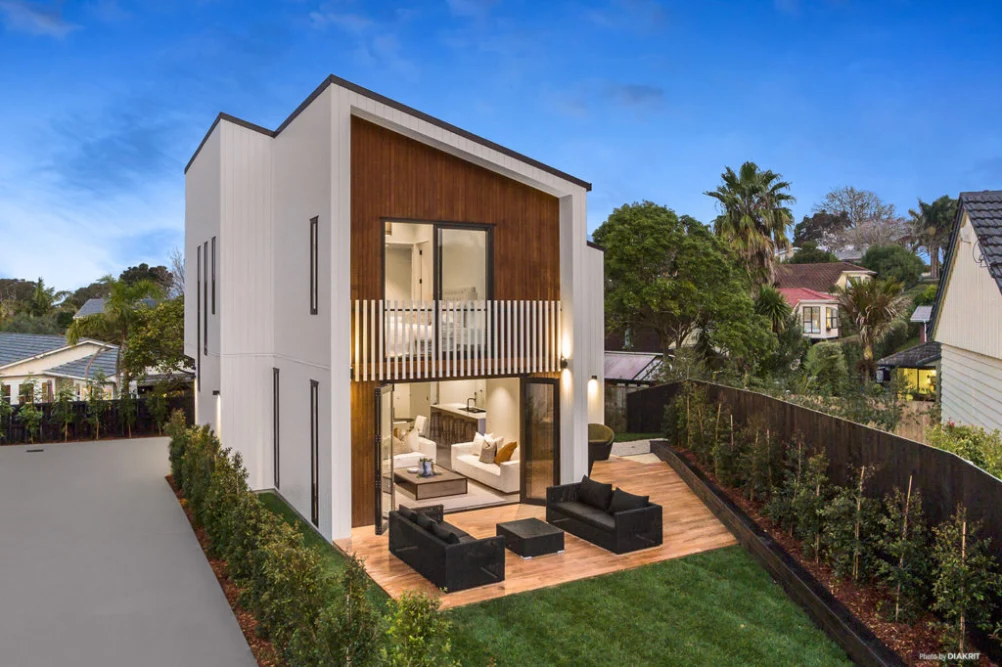
If your dream date with summer involves a pool, our advice is … go for it. There are many regulations you’ll need to comply with, but don’t worry, Box™ has a handle on that. We also have some design tricks up our sleeve, so that ambience won’t be destroyed by the rules. Usually, a pool is the first part of the house to be built; it’s more cost-effective that way and not something you want to ‘put in later’.
