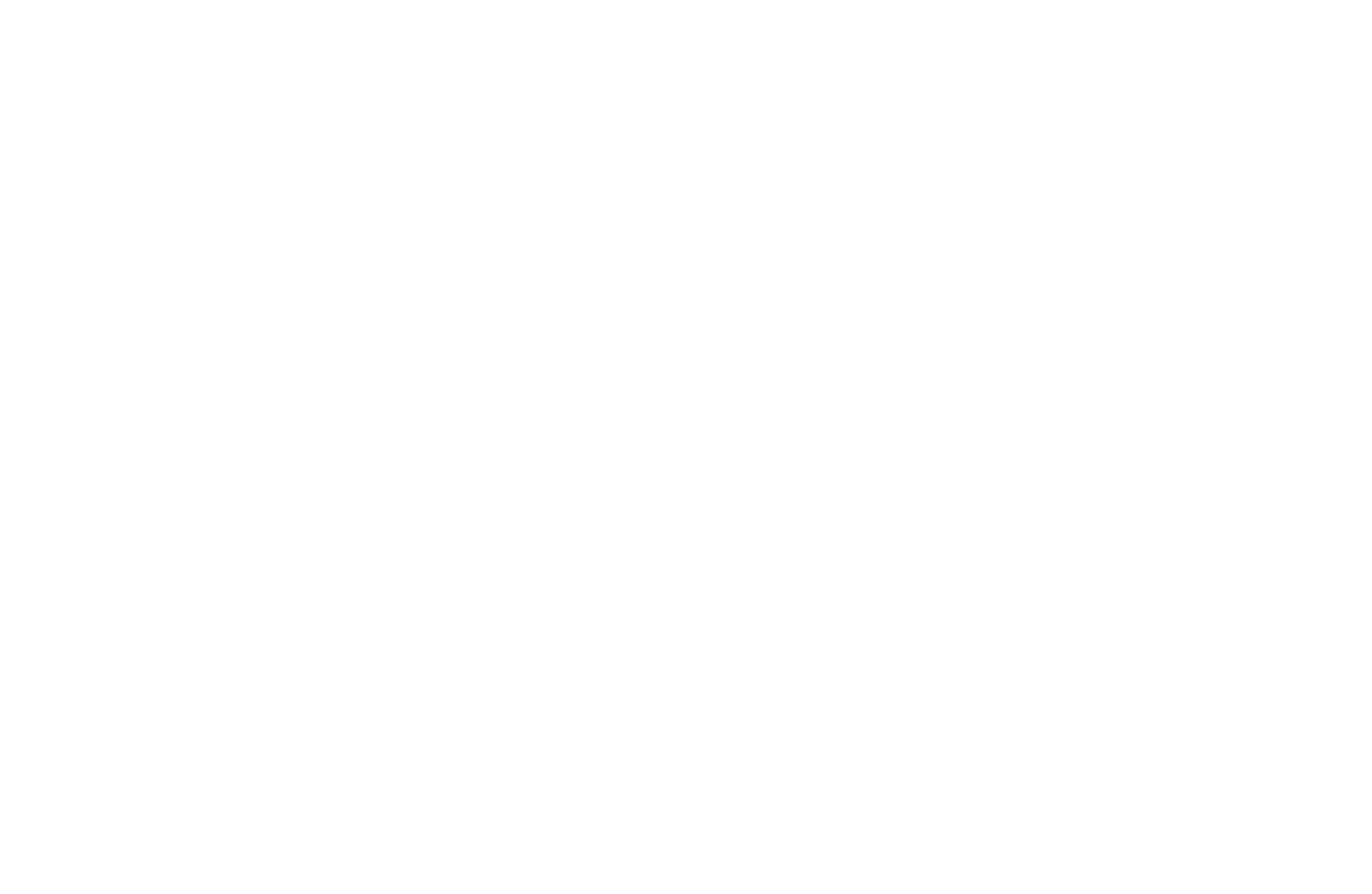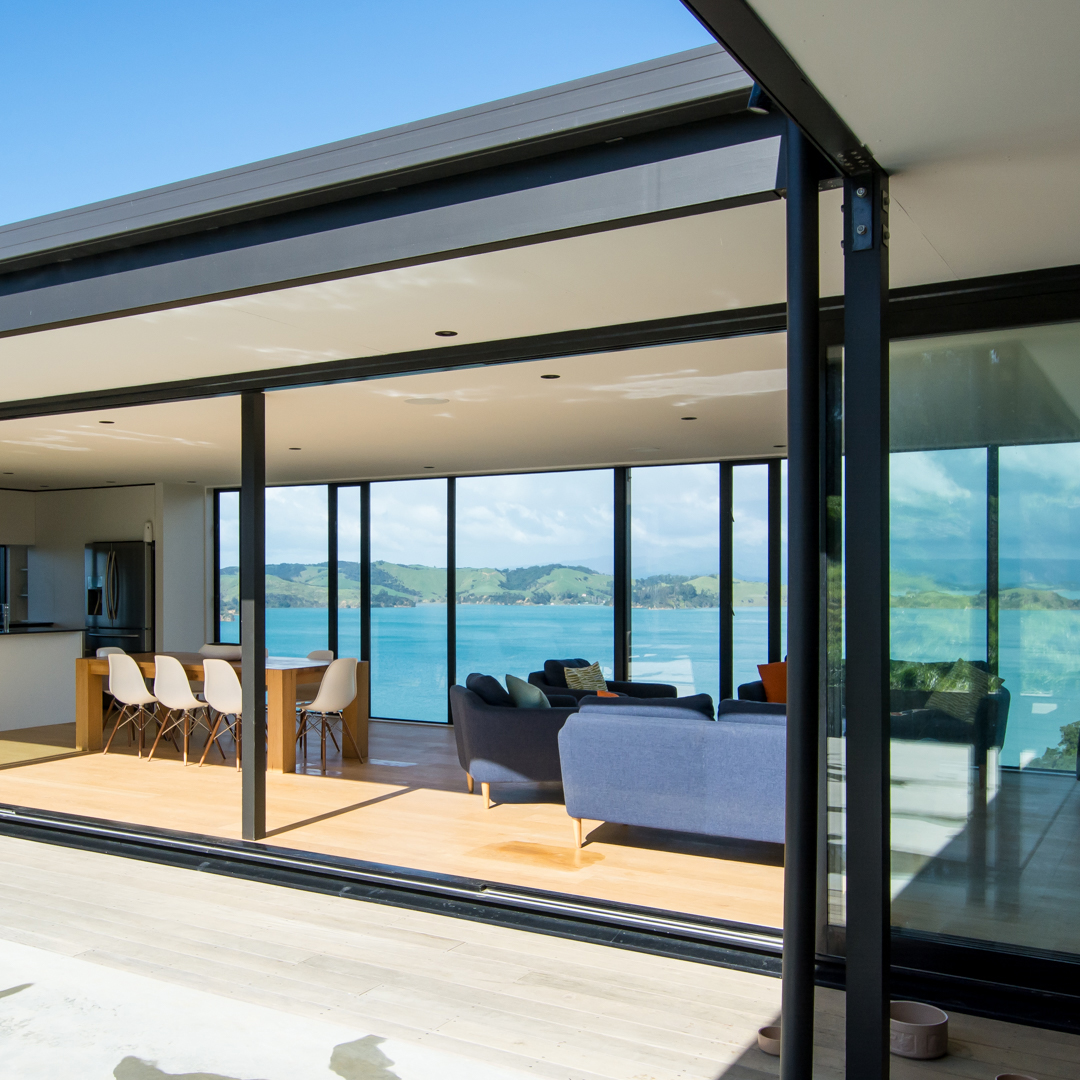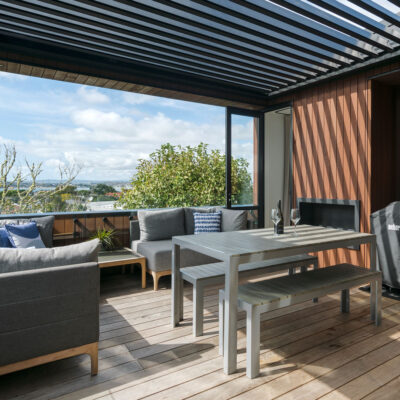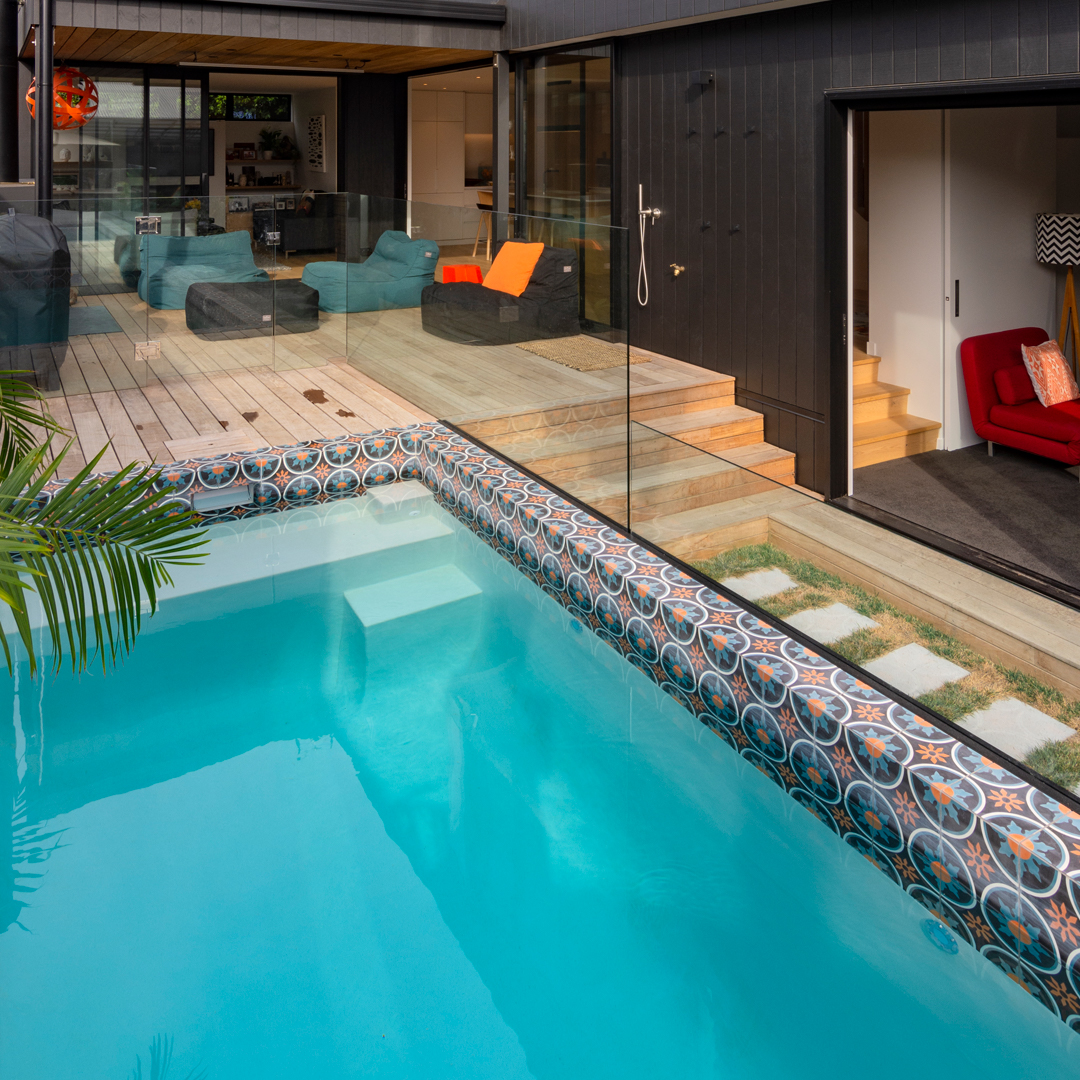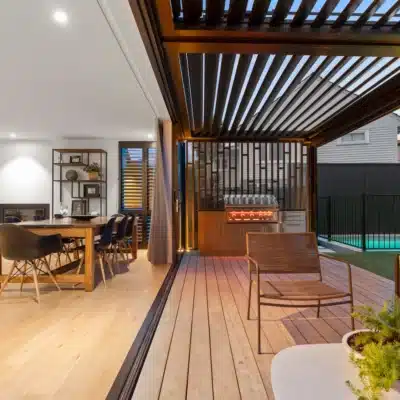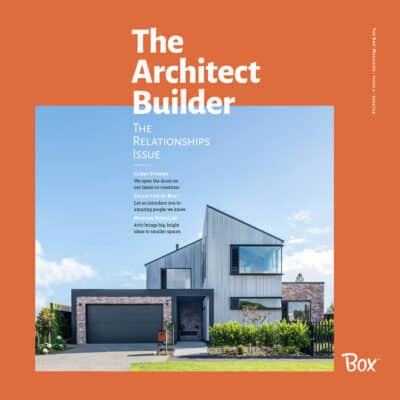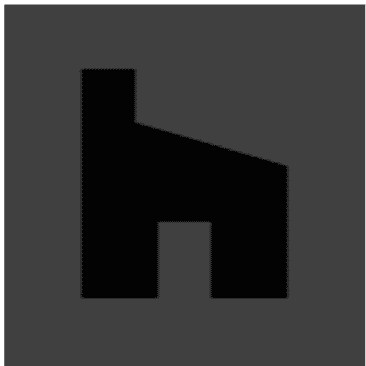Now that the memory of COVID is fading, interest rates appear to have peaked and construction costs have stabilised, many people are looking to re-visit their design and build plans. The most oft-asked question is ‘where are building costs at now’?
In short: we foresee pricing stability for the next 6 to 12 months. While some contractors and suppliers are sharpening their pencils, labour increases are catching up with inflation. Material prices are stable with the exception of only a few products (Winstone Wallboards will increase prices 5.2% in February). So overall, we expect things to remain steady.

At Box we’re constantly grappling with the balance between design flair and building pragmatism, both of which result in a pricing tug-of-war, with the owner in the middle.
Beyond Averages
When looking at published figures, it is worth applying the following filters.
1. Talk about Total Project Cost. ‘Build Cost’ is too vague and easily manipulated – does it include siteworks, design or pre-construction costs, hard landscaping or the architects’ favourite – GST!
2. Understand that published figures often rely on council building consent data. The costs declared on building consents are artificially low, because the initial deposit fee is calculated on this number within bands. There is no methodology on how to calculate this figure (see above)
3. Don’t talk about ‘averages’. If you are looking for an architectural home, bear in mind you are in a minority in New Zealand. Based on reporting from BusinessDesk the majority of homes across the country are designed and built by building companies or owner-builders where the emphasis is on building cost and efficiency. 38% are built by ‘other’, which would include larger developers, apartments and so on. This distorts the average cost, which is already lowered by point 1 and 2 above.
4. If your site is not flat and fully serviced, then there will be compounding increases in costs across all categories – designers and consultants, siteworks, construction and external works. This all adds up and is compounded further by margins and GST.
By way of further explanation I’ve created a table below. It is for illustrative purposes only, and does not purport to be an accurate indicator or estimate of what your project might cost. If you want budget information specific to your project, please come and discus with us.
So, let’s take a closer look.
The Spectrum of Design and Build Costs
These are ‘typical’ made-up costs for different approaches to a large-ish 200 sqm family home. This is based on our knowledge of industry numbers, what we hear from other builders, our industry contacts, clients themselves and many years of experience designing and building homes. It demonstrates how quickly $/sqm can increase, and the reasons behind this.

The first thing to notice is that these are 5 different types of product in terms of site difficulty, design complexity, materials used and level of customisation. And it serves to show how quickly the project cost can lurch from one end of the spectrum to the other.
At the left side you have a very basic home on a flat, fully serviced site, probably ‘off-the-plans’ with a minimum standard of specification. As you move to the right hand side, the level of design involvement and customisation increases, as does site difficulty and scope of the project. For instance, on the far right side, ‘External’ would include a swimming pool, covered deck areas, built-in outdoor kitchen and so on. The left hand side might be a basic pine deck area and hard landscaping.

‘Non-house’ costs
As projects get more expensive, the percentage allocated to the house itself tends to reduce, whereas the costs of site development, design and consultants and external areas increases. The higher the budget, the more money customers want to spend on these areas outside the house.
Some points I think are worth making:
● The more complex or custom a project, the more design costs and other consultant costs will be as a percentage of the overall project
● Flatter, cleared and fully-serviced sites are considerably cheaper to develop in terms of siteworks. Not only is there less earthworks and infrastructure cost, there are lower costs to design and consent these things, and lower build costs because builders and trades have easy, level access
● Involvement of designers or architects will increase the cost of your project across the board, due to the use of better quality or natural materials or custom design elements. People who engage architects also tend to have grander aspirations in terms of quality and design ideas. This is not necessarily a bad thing – designers can add a huge amount of long term value to a project and create a better functioning, more useful space to live and raise a family in. Also, the understanding that the more you and others love the place, the more likely it will be maintained and preserved for the future. This makes it inherently more sustainable. Unfortunately, the use of an architect does not always guarantee this
● The more complex the site or grander the aspiration, the more likely people will spend more on the outdoor spaces, including spas, swimming pools, covered and uncovered decks, pathways and driveways

Getting the Balance Right
Box™ promotes a sensible balance between creative flair and building pragmatism, without over designing the house or over-specifying materials and finishings. We believe that good quality, inherently sustainable spaces require some design input, investment in materials and good tradespeople and the cost associated with ensuring the house and site work together in harmony. Unfortunately, this costs money – something we often explain to customers who have seen articles claiming average building costs of $3,000/sqm, and want to understand why this will not apply to their project.
The cost question is as complex as the technical process of building a house, and that’s where we fully support an integrated design-cost-build approach where the team is made up of in-house experts who can grapple with the trade-offs between design and budget and bring customers along the journey.
Why Choose Box™?
At Box™, we sit in the ‘Architectural D&B’ and ‘Architect’ space, offering a balance between design creativity and building practicality. We understand that creating quality, sustainable spaces involves investment in design, materials, and skilled tradespeople. This commitment may come at a higher initial cost, but the long-term value and harmony it brings to your home are immeasurable.
If you are considering building a beautiful, architectural home, feel free to pick our brains and come in for a chat.
