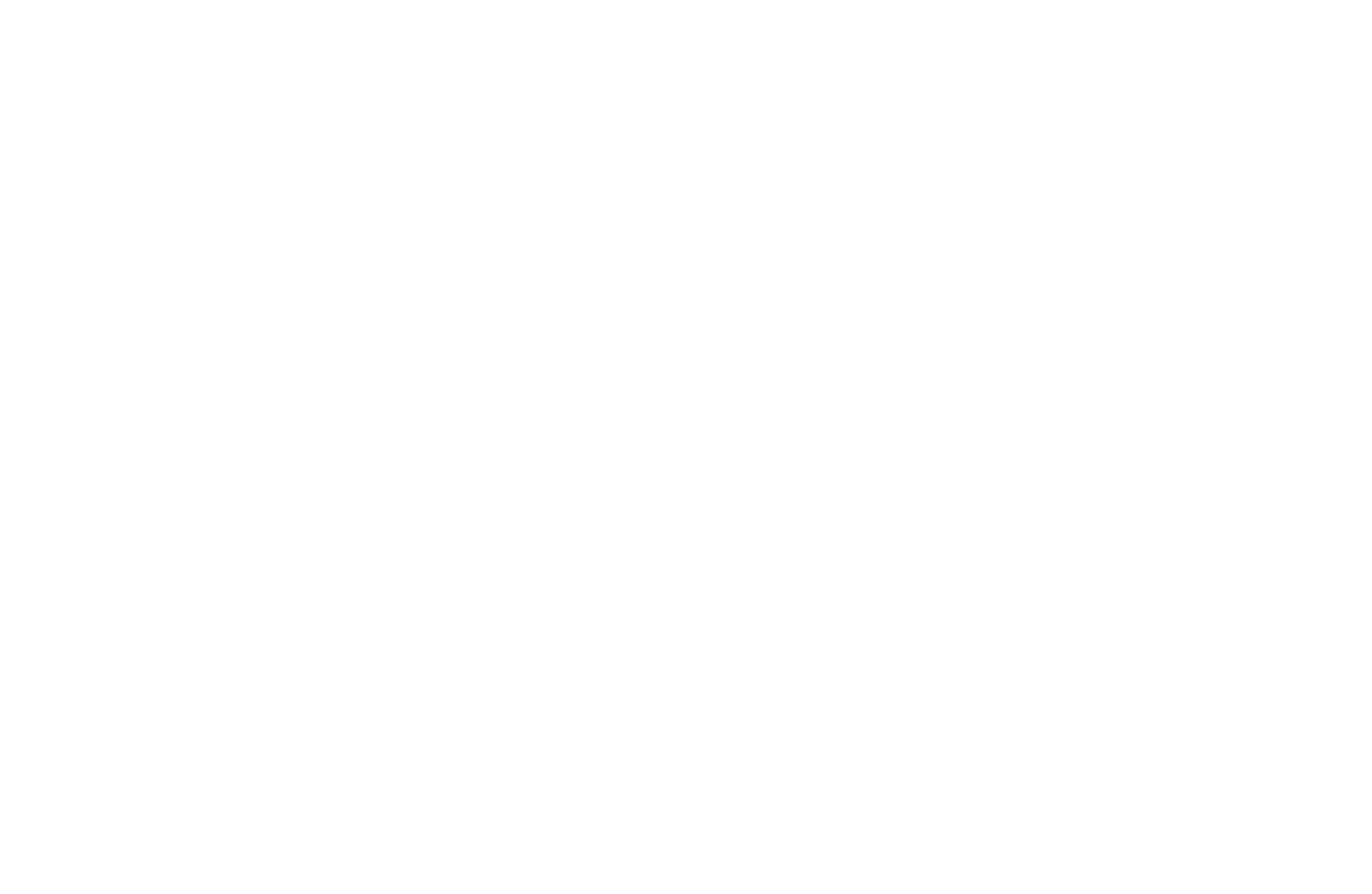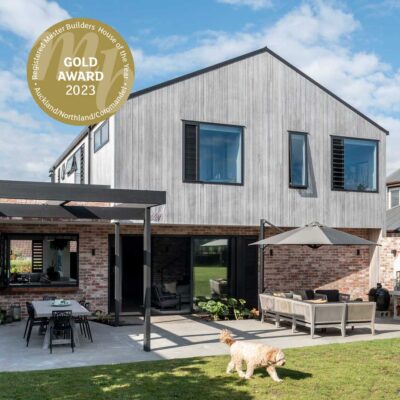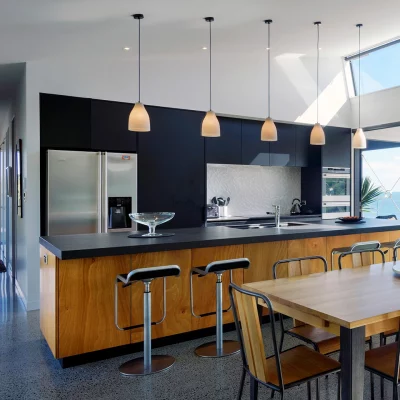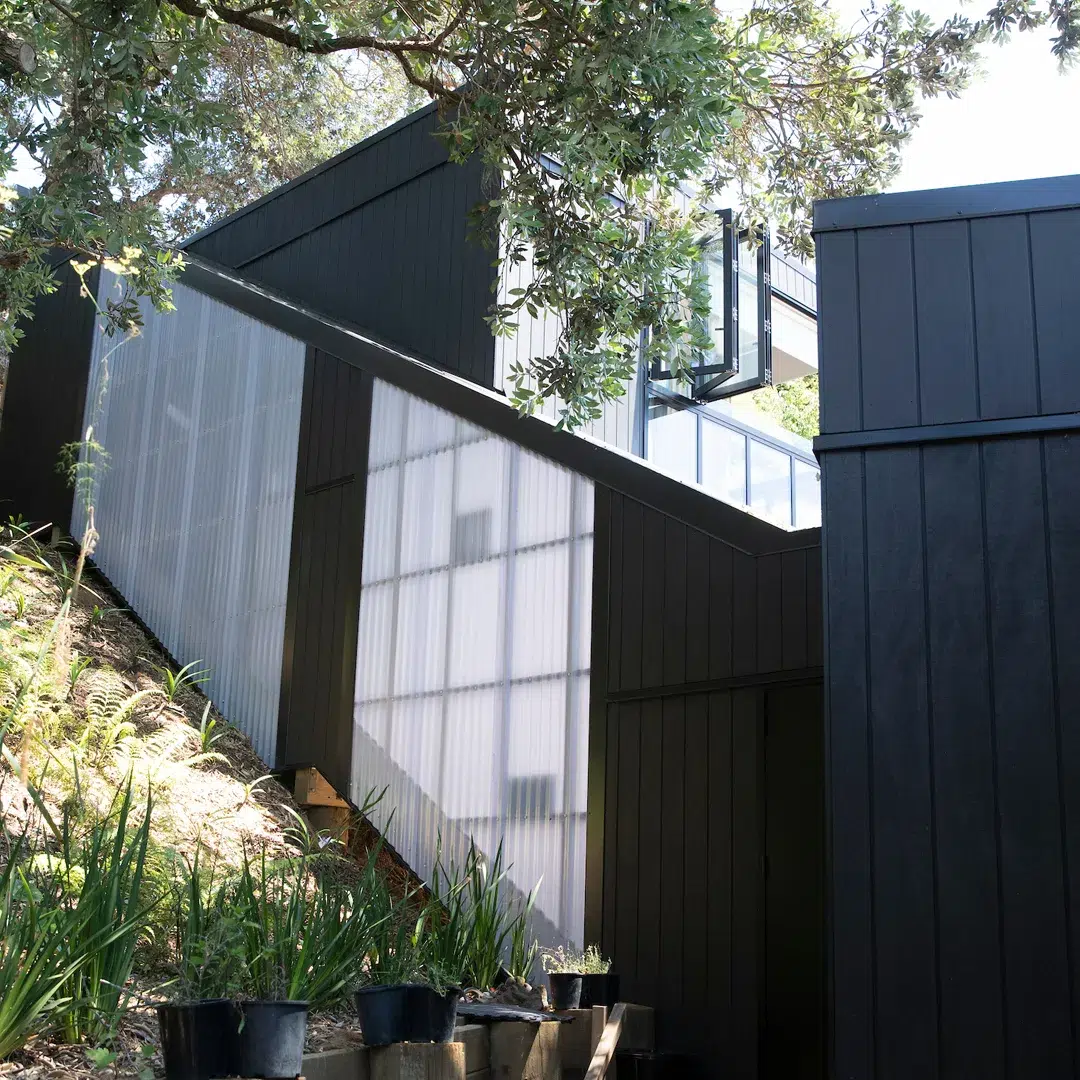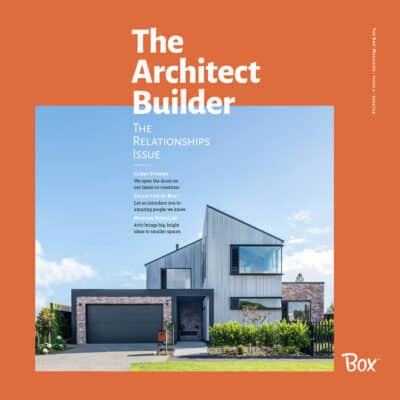When Box™ started many years ago, we were young and innovative. Our idea was to introduce a number of standard house plans. We could then tweak and personalise these house plans – basically, use them over and over again to make people’s design-and-build dreams a reality.
Turning Small House Plans in NZ into Dream Homes
Box™ has now designed over 450 architectural houses — from small homes to spacious retreats; you would have thought our house plans would start repeating ourselves. Not so. Sometimes, the best-laid plans go slightly awry, and we’re always amazed at how rarely we look at a site and can say, “Hey, design number 147 would fit perfectly here”. The thing is that every site and project has so many unique variables: access, gradient, orientation, planning controls, budget, brief, outlook, neighbours and site stability, to name a few. It is seldom possible to take an existing design and plonk it on a different site so that it works perfectly for that particular owner.
Nevertheless, when clients look through our portfolio of design-and-build projects in New Zealand, a few favourites keep popping up: house plans that form the basis of the footprint, of which we’ve designed some variants.
They have one thing in common: they are petite and tightly planned, with no wasted inches. The clients who live in them tell us that they ‘work’ with a capital W.
Here is a selection of house plans that clients often refer to.
“PAK2”
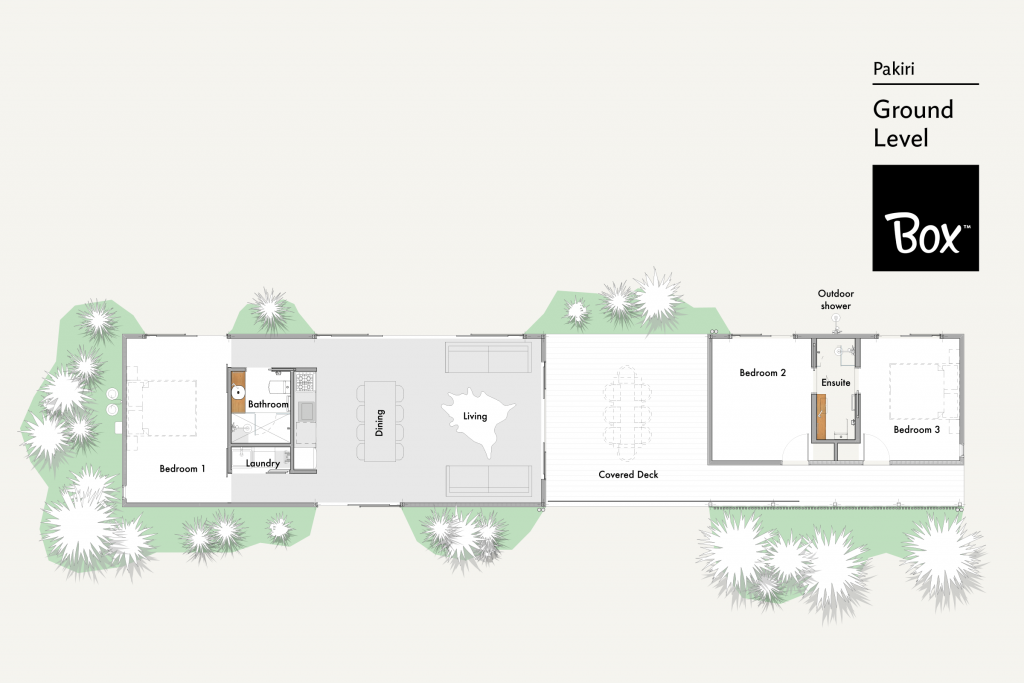
This house was initially designed as a bach on a hill with a spectacular view of the ‘Hen & Chicks’. It’s a really simple getaway that works just as well for a couple’s retreat as it does for a family. The bedroom block is separated from the living zone but connected by a large covered, sheltered deck, perfect for spilling out onto in the heat of summer.
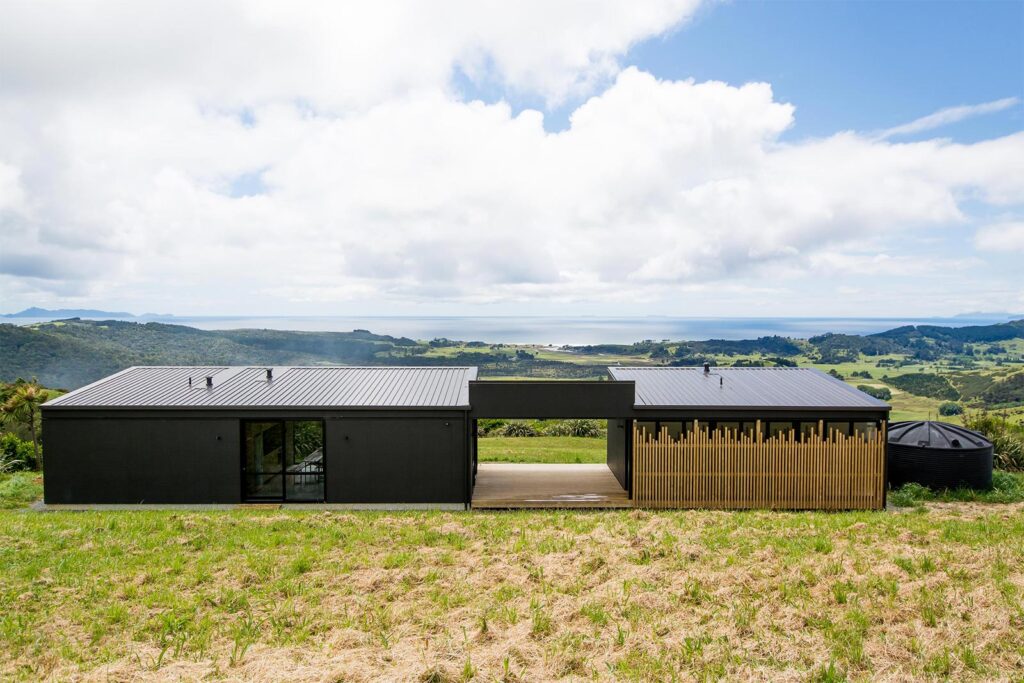
The other nice touch is ply linings right up to the ceiling, which lends an informal ‘holiday’ feel. We’ve often considered this design a modern version of the archetypal Kiwi bach.
“WHIT”

Box™ has designed and built a number of these now, including variants, because the plan is popular for urban infill projects.
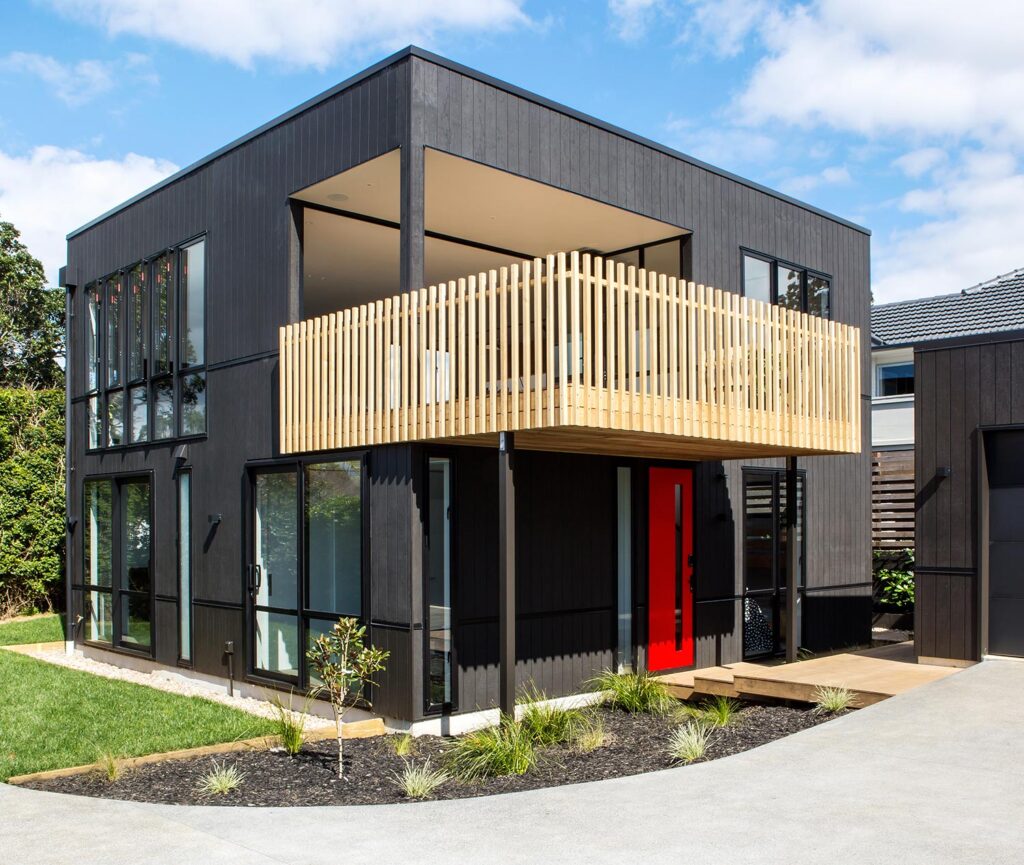
What amazes us is the number of different configurations possible. One house has the main living area on the top floor to capture sea views; another has a less open-plan layout with the living zone on the bottom floor. You can even squeeze in up to four good-sized bedrooms or have three bedrooms and a ‘flexi’ room.
“BOX-T”

This is one of our original ‘standard plans’, and it still attracts a lot of interest, particularly as a bach. Given its layout or ‘mass’, making it work on a slope can get tricky, so it is best suited to flatter sites.
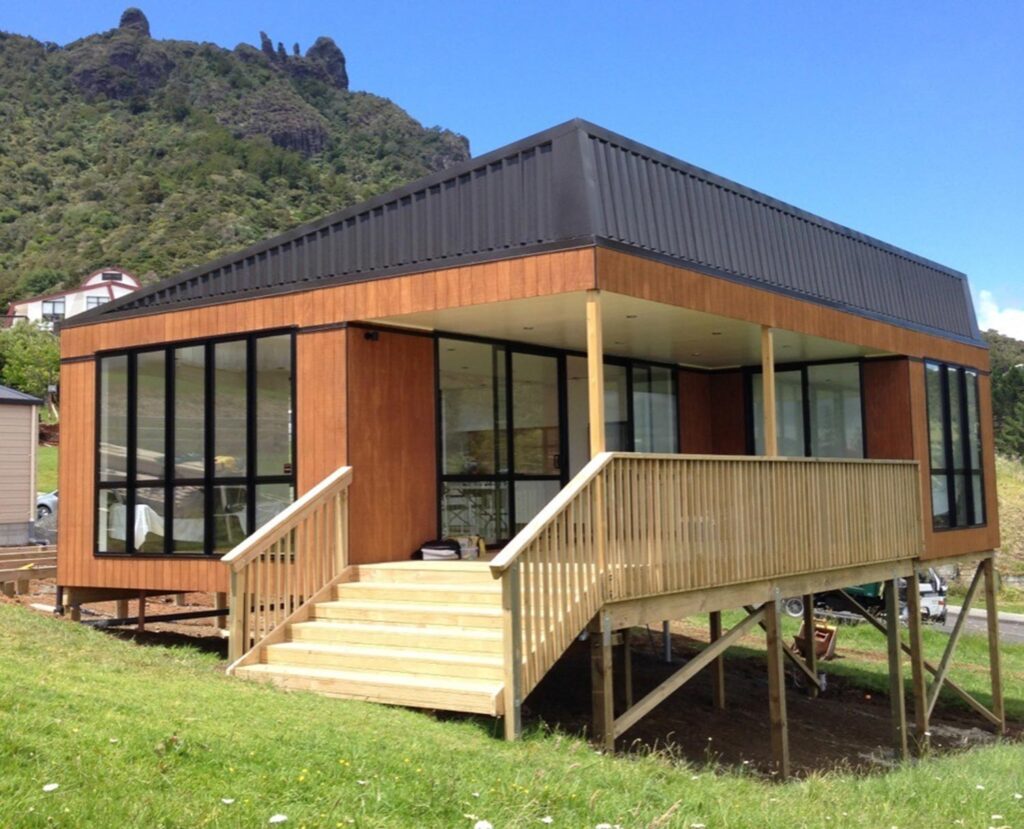
The big attraction of this house design is the large, covered deck adjacent to the living area, which effectively doubles the living space in summer. We’ve had a lot of fun with variants of this one, too. It’s definitely a Box™ team fave.
“CORR”

This house design won us an NZ Institute of Architects Award for Small Homes and was one of our first builds. It can be built on flat or sloping land, is highly space-efficient, and has a large garage and storage area.
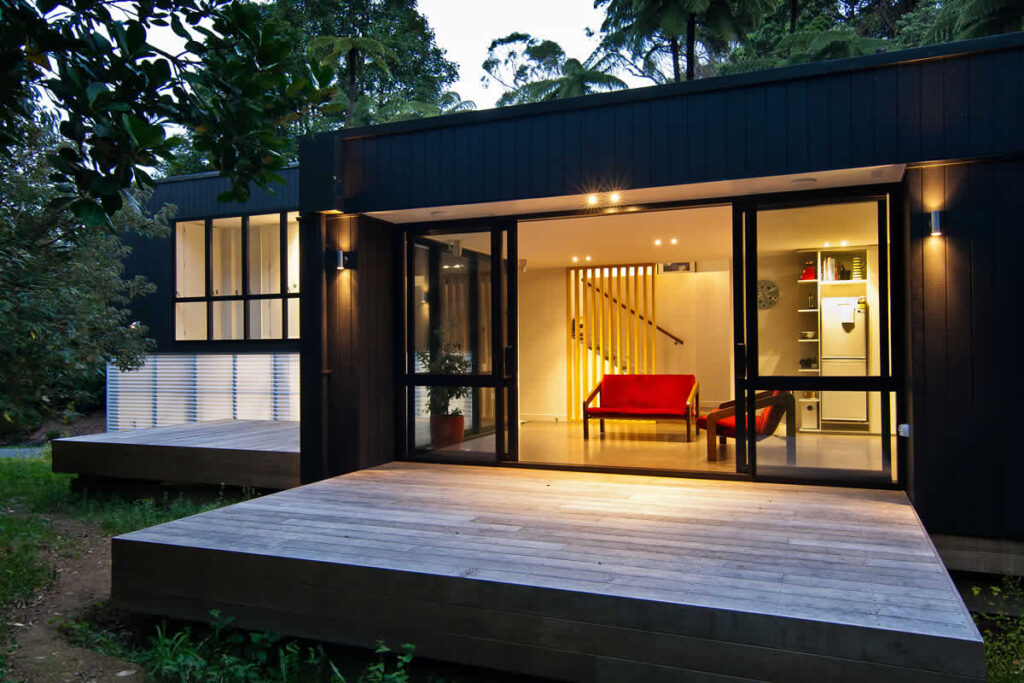
The house is a 3-bedroom, 2-bathroom design that uses the Box™ Lite ‘pop-ins’ to provide shading to the North. Corrugated polycarbonate sheeting on the garage also provides lighting to the exterior entrance.
It also offers a number of options, from three-bedroom designs to two beds plus ‘flexi’. We also have a fourth bedroom ‘master suite’ add-on that forms part of the package.
Helping craft small, medium and large houses from dreams to designing and building.
Box™ is a team of designers and house builders in Auckland, New Zealand. We specialise in creating innovative small house designs that cater to a range of budgets and lifestyles. We aim to make your dream home a reality by crafting a custom design that maximises functionality for your life and style within your unique space.
Whether you’re looking for house plans featuring one or two spacious bedrooms, ample living spaces, and storage or more complex designs with multiple bedrooms and bathrooms, we have the expertise to bring your vision to life. We work closely with you to understand your needs and deliver a perfect design to suit your land, style, family, and budget.
Discover our range of simple house plans and see how we can help you build your new home. We are dedicated to creating unique, high-quality homes that exceed your expectations.
If you’d like to chat about house plans or your next project, email us at info@box.co.nz, give us a call on 0800 717 717, or fill out our contact form here.
Why choose Box™?
Integrated architect builders
At Box™, we’re not just builders—we’re architects too. Our team includes designers and constructors, allowing us to provide a seamless, end-to-end service. We handle everything from the initial concept design to the final build, ensuring your vision is realised precisely as you imagined.
Custom design
We don’t build cookie-cutter homes. Instead, we specialise in crafting custom home designs perfectly suited to your unique lifestyle, site and budget. Whether you’re dreaming of a spacious family home with multiple spacious bedrooms and bathrooms or a more simple house design, we’ll create a design that ticks all the boxes.
Intelligent space planning
We are experts at maximising functionality and flow within any footprint. We carefully consider every aspect of a small house plan, from the layout of living spaces to bedroom placement, to create a home that feels both spacious and practical. Clever storage solutions and thoughtful details ensure that every inch of your home is put to good use.
Innovative design solutions
We’re known for our innovative approach to design, constantly pushing the boundaries to create large and small homes as unique as they are beautiful. From creative material choices to unexpected layout twists, we’ll help you discover fresh ideas and possibilities for your dream home.
If you’re looking for a building partner who can help you create the perfect design to suit your needs and style, look no further than Box™. Get in touch with our team today to discover how we can bring your dream home to life.
