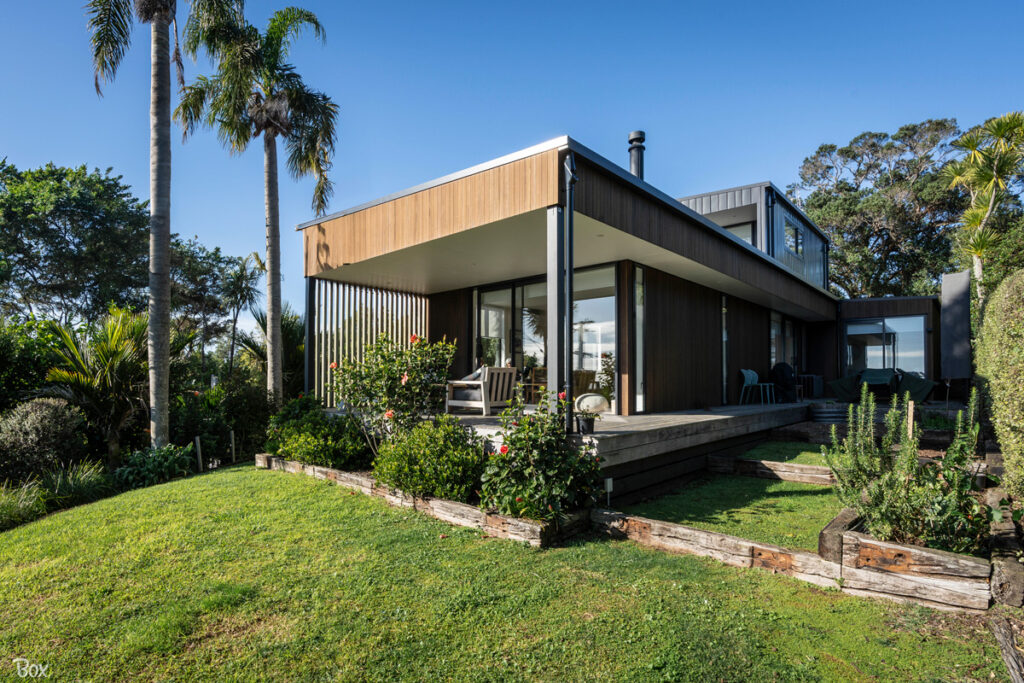It’s not hard to tell that green is Margaret Long’s favourite colour. It paints the front door of the holiday home at Palm Beach that she and her husband Warren have just built; parked
alongside it, is her little green runabout. “She bought the car to match the door,” jokes Warren.
No strangers to building, the couple decided to put something more substantial on this corner site, with the idea of one day moving to the island permanently – the third time they have been through the process. “In our view, building is always an enjoyable experience,” says Warren.
With nine grown-up children and 16 grandchildren, the little ‘ol one-bed bach that was on the site would not do at all. At the same time, they didn’t want a McMansion that was anathema to the spirit of the island, so asked Box™ for a relatively modest three-bedroom dwelling on the long, narrow section. “It’s still a bach, but has great spaces and storage areas,” explains Margaret.
The easy-going clients had one firm request: that their bedroom be located upstairs, a tad removed from the hubbub. Their upstairs sanctuary, with a balcony that takes in the wider vista across the sea towards Coromandel and Little Barrier, is now their favourite part of the house. “The sun pours in in the morning and with the big wood pigeons sitting in the queen-palm treetops, it’s just magical,” says Margaret.
When the pair can be coaxed downstairs, it’s to the open-plan living room where the kitchen is at the heart of family life. The Longs collaborated with Box™ head of design Tony Borland-Lye to make it practical, and light and breezy to reflect the coastal climes, and Margaret says she finds it so much easier to work in compared to their large kitchen in their country-style house.
With bullet-proof engineered stone benchtops and two-tone white and pale-oak cabinetry, the palette is classic. A patterned pressed-metal splashback in black brings texture to the table. It was installed by one of the couple’s sons, Greg, whose company, Stamp, specialises in pressed-tin panels. “It was lovely to have Greg’s input; I don’t like grouting – and this is modern and easier to clean,” says Margaret.
The pared-back interiors with walls throughout painted Resene ‘Black White’ with Resene ‘Spanish Green’ feature walls are just what the doctor ordered for a relaxed lifestyle, while the two-tone exterior, with claddings of Abodo timber on the horizontal form and black metal on the two-level vertical block, are low-maintenance, too.
It’s a design redolent of a new stage of life for the couple: stylistically opposite to their house in Whitford, which has dark wooden floors, high stud and classical detailing. This, in contrast, is comfortable but modern. “It’s not minimal but more homely like we have at Whitford,” says Margaret.
Wraparound decks to the north and west of the 203-square metre home allow the occupants to follow the sun and the double garage is generous with a laundry in one corner, an overflow fridge, a space for tools and a firewood store. Just alongside the garage door, an outdoor shower with hot running water was installed for the grandchildren to use when they come in from the beach.
Now that the pair has settled in, they have furnished the space with a big, long dining table for feeding the clan. Margaret is in her happy place cooking up a storm for a crowd, although she admits to ‘cheating’ these days; she might buy a ready-roast chook or two and throw together a few salads. “We have a built-in vege garden and lots of established citrus trees,” she says.
The build process, as has become customary with these cruisy owners, was plain sailing. “We had the best team and spoilt them with beers every Friday,” says Margaret. “Any changes we wanted done were never any hassle.”
The Longs feel like it is a privilege to be here in this beautiful island escape. And, of course, they have no shortage of family members wanting to share the space with them. “They’ll have to book in,” laughs Margaret. “It’s a case of taking turns.”
