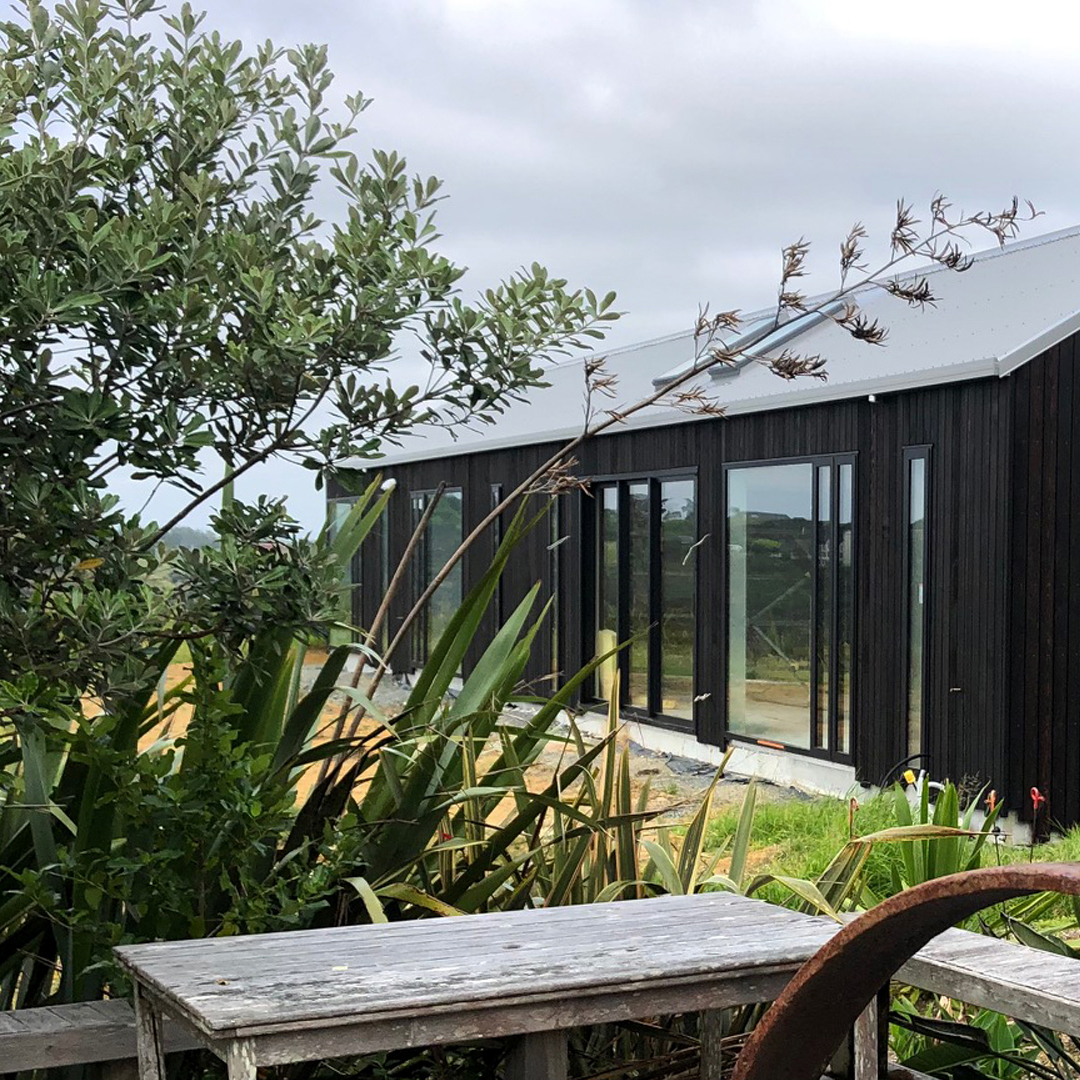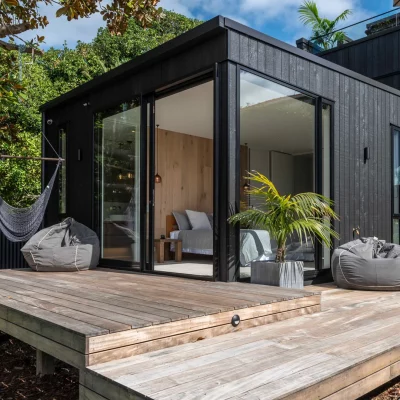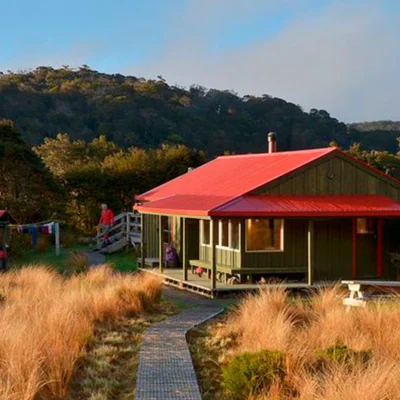Box™ design manager Tony Borland-Lye shares the thinking behind this compact family home in the country.
Our clients were a couple with three young kids who had always wanted to live in the country. When they came to building their first home, they invested in the peace and privacy of a lifestyle block which left a fairly modest budget for the house itself. That meant being frugal with space was the key concept here.
Located in Paerata, a settlement north of Pukekohe, the land features a natural building platform on the crest of a hill. The site boasts rural views over rolling hills and pasture, dropping away to a fern-fringed creek that runs along the bottom of the property.
Tony describes the plan as “a square attached to a rectangle” and the underlying concept was to use the slope of the land to form a split-level home. Aligning the plan with the natural topography saves money in terms of siteworks. It was also important to key the main spaces into the view.
Access is via a long gravel driveway to the south. The three children’s bedrooms align on this southern elevation; at 3m x 3m each, they have both function and form, are equipped with built-in robes and are within shouting distance of the main bedroom suite, which bookends the house with a north-west aspect and grabs a slice of the view across the pool. Since their children were pre-school and primary age at the time of design, the owners weren’t keen on the separation between generations that many other Box™ clients favour.
Living rurally meant a mudroom was a necessity, and this is located alongside the entry hall, close to the expansive garage. From here a set of stairs leads down to the living zone. The 1.6-metre drop between bedrooms and living is a little more than ideal in a split-level dwelling, however it was dictated by the gradient of the land and made good financial sense. Moving down the stairs evokes a sense of arrival as the volume expands and the view appears.
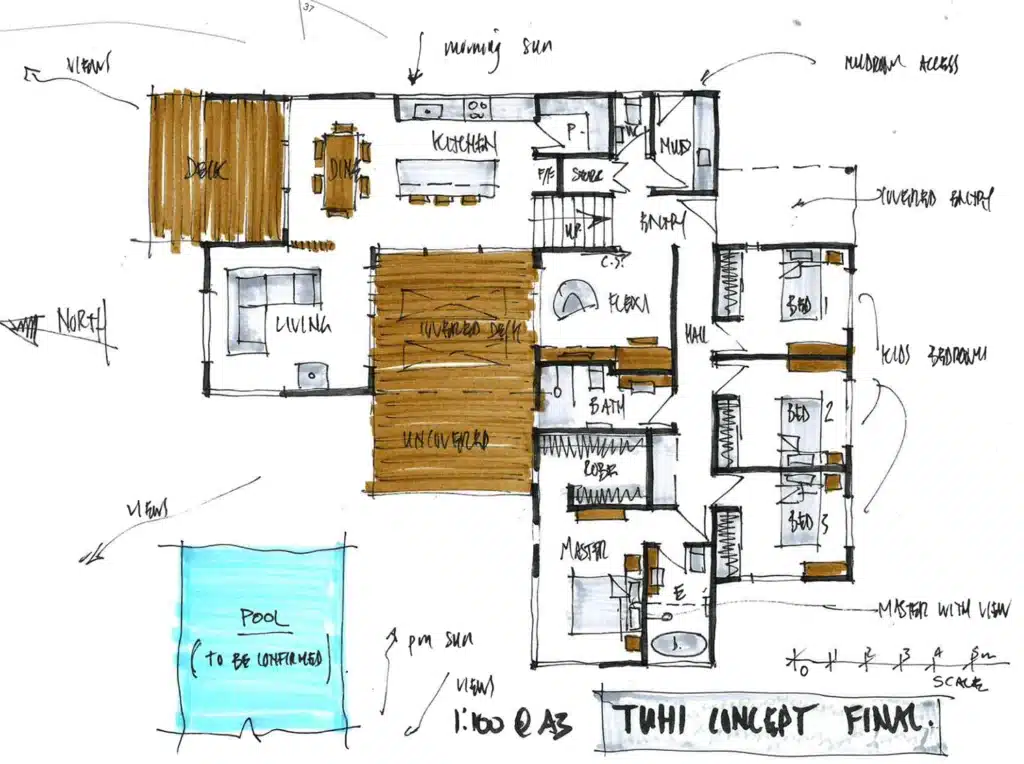
What works particularly well here is the connection that the kitchen, dining and main lounge have to the outdoor living. The dwelling wraps around the covered deck in an L-shape, an embrace which ensures shelter from prevailing winds and internally allows the spaces to flow to the outdoors and feel so much bigger.
The plan takes into account many lines of sight(eg from the kitchen to the pool; from the dining table to the views north) and ensures comfortable places to be at any time of day. The morning sun floods into the kitchen located on the eastern elevation through tall clerestories and a covered deck to the north-east is perfect for a peaceful coffee before the young-uns awake. In the evenings there’s a covered deck to the west, ideal for casual dinners and to keep a keen eye on the antics in the pool.
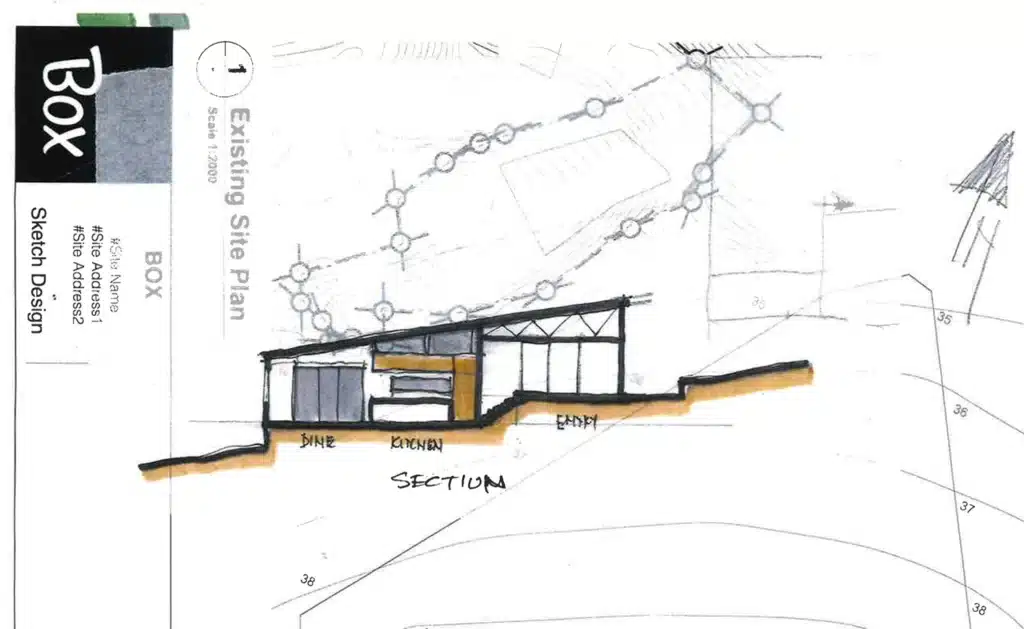
At bedtime the kids retreat upstairs, far away from the hub-bub of telly and talk, but there’s also a flexi room upstairs, with a built-in desk, should mum or dad need to work late. Initially designed with a 190-square-metre footprint, that was still a stretch for our clients, so we happily went back to the drawing board to trim off some metres. In this instance, condensing the living areas a little was the solution. At 168-square-metres, it’s by no means a large house but with our standard 2.4-metre full-height joinery and bonus raking ceilings to the key living areas, the family of five still enjoy plenty of light and big views of the bucolic backdrop.

