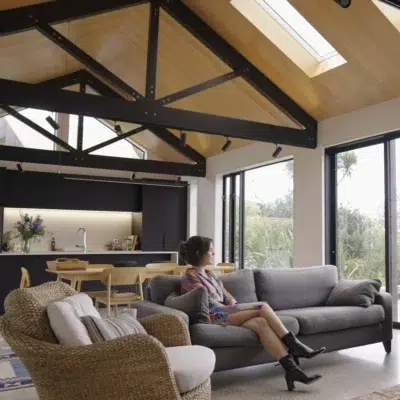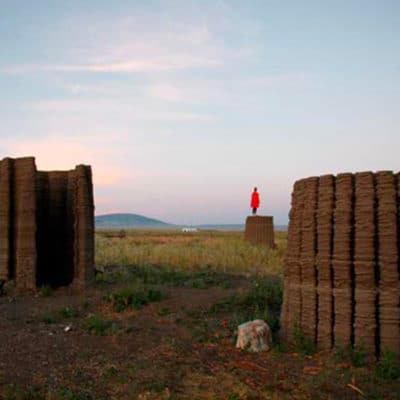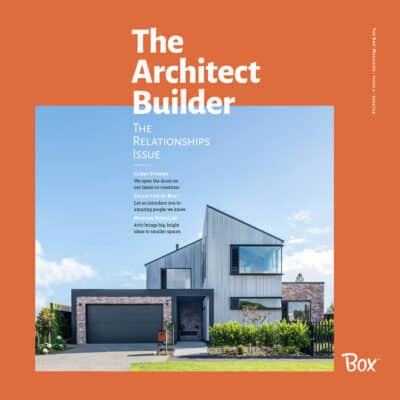First-time builders Terry Bowyer and Kerry Oswald took a somewhat circuitous route to the Box™ doorstep. That said, it is a fairly common one.
The Site
The couple grew tired of living in draughty, uninsulated villas so made the decision to move to the country and build something modern and warm instead. “We had lived in the central city for many years and wanted a change of pace,” says Kerry.
In 2016, they had bought a semi-rural 800-square-metre site in Matakana, an area blessed with vineyards but with easy access to Auckland. “We have a strong interest in wine – especially drinking it,” laughs Terry. The sloping section they settled on presented a few challenges, but it was tucked into a quiet enclave away from the main body of the sub-division, with a pleasant outlook over a council reserve.

Once they had secured the land, they decided to approach an architect whose contemporary style they admired. “We did quite a lot of work with him over a 12-month period,” explains Kerry. Next step? Using the concept plans he delivered, they set out to get an estimate on how much their design would cost to construct. Which is when they hit a roadblock. “Builders didn’t really want to touch it,” says Terry. Any estimates they did manage to secure were way above the cost the architect had indicated. They were back to square one.
Which is how the pair opted for the surety of a design-and-build firm. “We liked the look of Box homes, plus felt pleased that all their services were in-house,” says Terry.
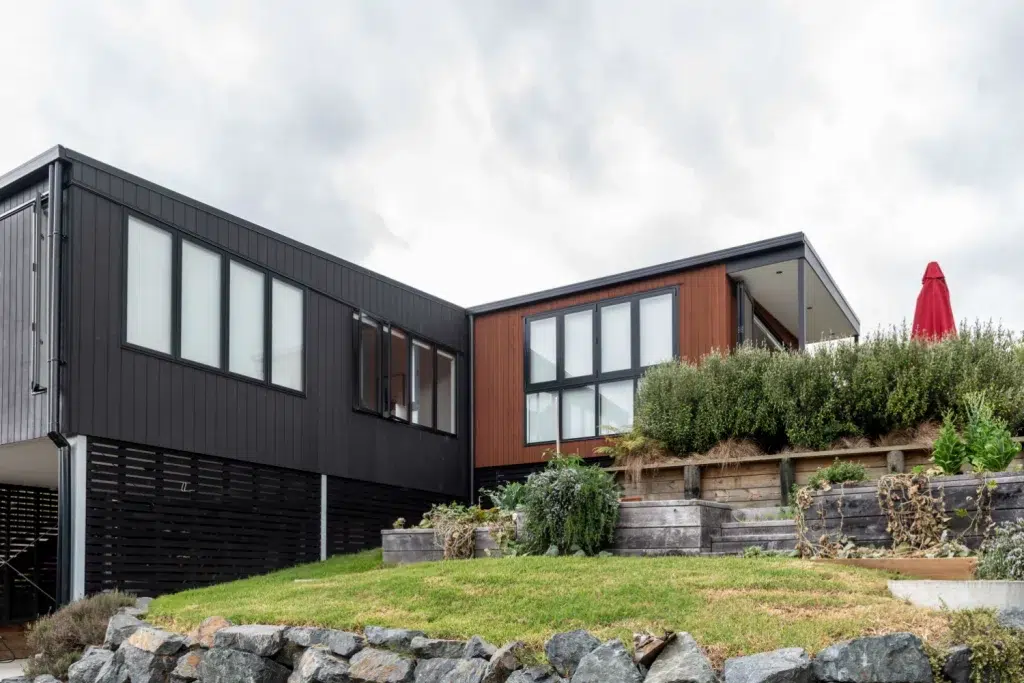
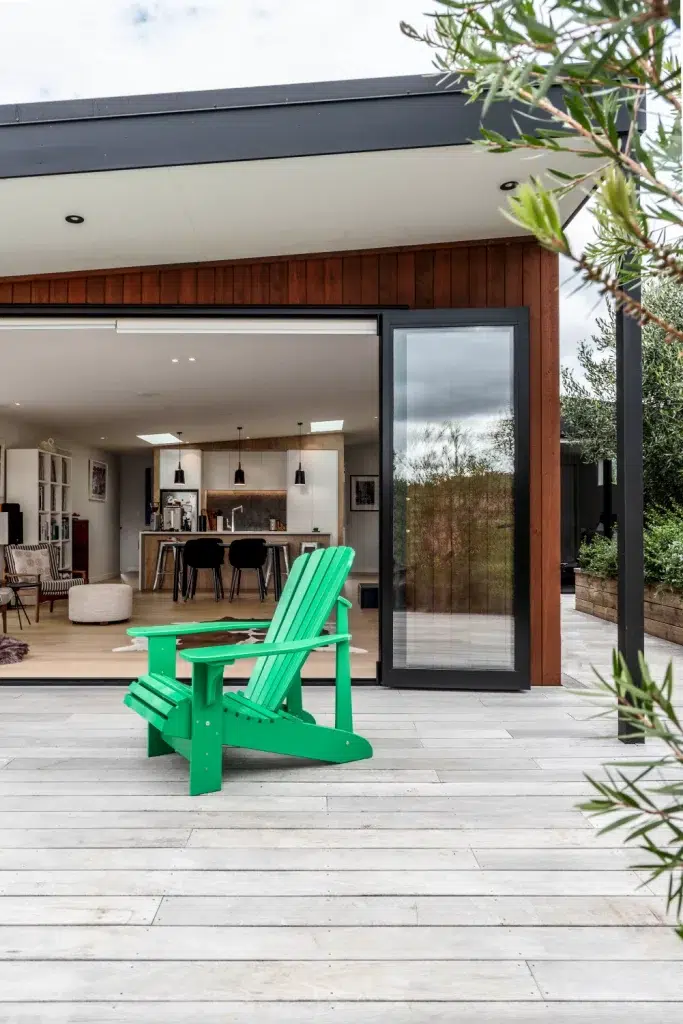
The House
Their brief was specific but not complicated. Since this was a full-time home for the two of them, and they don’t have a lot of extended family, the footprint could be smaller, but they wanted the design to embrace the peacefulness of the area. “I am noise sensitive,” says Kerry. “So, I needed a quiet house – one that was well built and well insulated. A sanctuary away from the world.”
Roughly speaking, the plan of the x-square metre residence is T-shaped. The open-plan living zone is supported by poles and stretches out over a carport, while the bedrooms bisect this at right angles. Two-tone cladding – natural cedar on the living and dark-stained Shadowclad on the bedrooms – differentiates the forms. “That was a budget-driven choice,” explains Kerry. “We would have liked to have had more cedar.”
To capture the rural aspect – a view out across the trees – bi-fold windows in a wall of glass concertina back to open the living room, while to the north-west, folding doors give access to one of two decks. The kitchen, designed with enough room on the island bench for Terry’s beloved coffee machine – a clear priority – is a simple-but-striking composition of engineered stone and beautifully patterned ply. Light oak flooring has that modern-rustic aesthetic which grounds the open-plan spaces in warmth and skylights above the counter tops allow the cook of the moment to reach for the sky.

Working closely with the team at Box™ made the many, many decisions asked of homeowners when building a lot smoother. Terry says he enjoyed the close collaboration with the in-house designers, and Kerry, who found the process overwhelming at times, appreciates that Box™ guided her selection. When it came to the splashback in the kitchen, for instance, she flipped through a few interiors’ magazines and Pinterest pages for inspiration then revisited the tile samples she’d been presented with in the Box™ palette. “That made it quite easy to choose one,” she says.
The Challenges
Not that there weren’t challenges. When building they tend to come with the territory. At the start of the project, a couple of fierce storms resulted in the partial collapse of the carport excavations which delayed the job while this was remedied. Then, when the kitchen island was craned into place, the sink in the island and the induction hob on the back bench did not line up as expected. “It’s one of those things that, once you see it, you can’t unsee,” explains Kerry.
After some time spent living in the home, the couple also felt their only bathroom was a little too small for their liking. “I wish Box™ had encouraged us to stretch our budget so we could have made it bigger especially since, in my opinion, bathrooms and kitchens are the two most important rooms in the house,” she says.
Upon completion, in a formal debrief session with the company, they had the opportunity to discuss their thoughts. The kitchen issue has now been remedied. Box™ rectified the installation error and commissioned a new Caesarstone benchtop with the sink installed in the correct place. And in the bathroom, a vanity which was hung too low was replaced with a new custom vanity and re-hung – at the right height. The size of that room, however, is something the pair has had to adjust to.
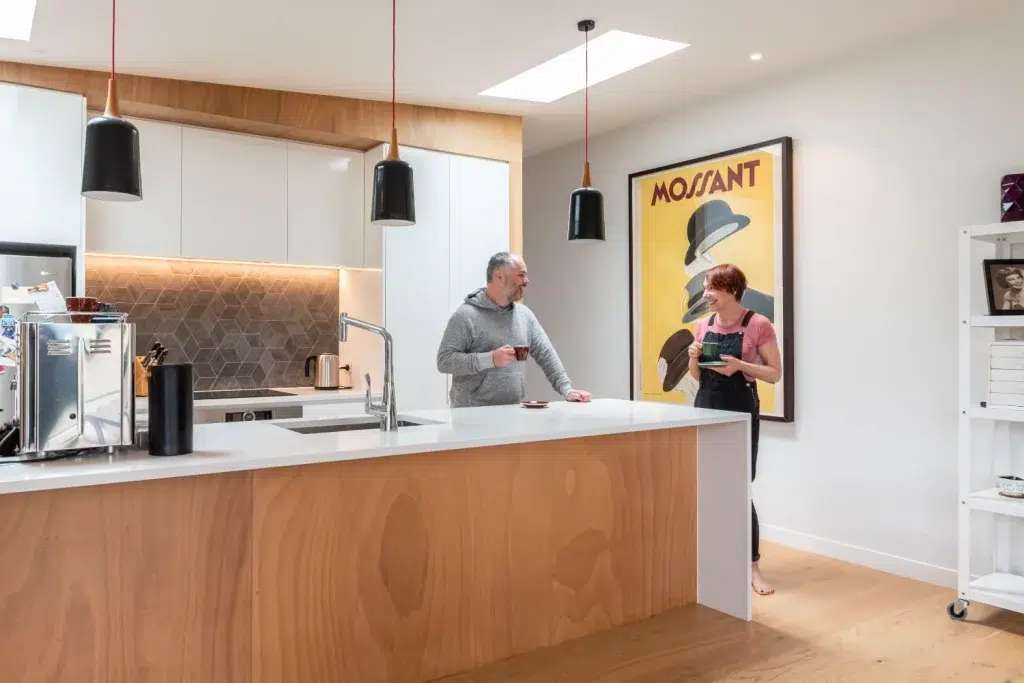
Settling in to the House and Site
Although, in hindsight, there are things they wish they’d done differently, they’re focussed on enjoying the house in the here and now. Having been in residence for four years, their home has evolved into an everyday escape. It has been fun to make it their own. Inside, a red-and-black colour scheme has an upbeat energy. A poppy-red front door sets the precedent, a Pyro Classic red wood-burner picks up the baton and an original 1930s poster created by artist Leonetto Cappiello hangs near the kitchen and tips a hat (or three) to the theme.
As nature lovers, they have enjoyed tying the house into its surrounds with landscaping and planting, using tall grasses and trees to enhance privacy and create shade. “We used pittosporum on the northern and southern boundaries, planted flax, a couple of fig trees and lots of manuka and kanuka,” says Kerry.
Although they are enthusiastic about working in the garden, it’s important not to forget why they moved from Auckland in the first place. A glass of wine at the end of a day spent with their hands in the soil is imperative to the living the dream. With the bi-folds hooked back and the music playing, they can relax into the Cape Cod chairs on the deck and toast their newfound lifestyle as the sun sinks into the valley.


Tips for first-time builders from Kerry and Terry
- Prioritise which rooms you want to emphasise and, to make sure they are the right size, draw out the dimension on the beach with a stick and a tape measure.
- Think about how your needs will change and how your life might look in 3-5 years – and design accordingly.
- Don’t compromise on what is important to you. We would love a wall oven (which we thought we couldn’t fit in at the time), but it would make my life so much easier now. Ditto in the bathroom – a bigger bathroom with a double vanity would be nice.
- Think about the access in and around the house for any future landscaping. We were lucky that a very small digger was just able to scrape through between our boundary and the house.

