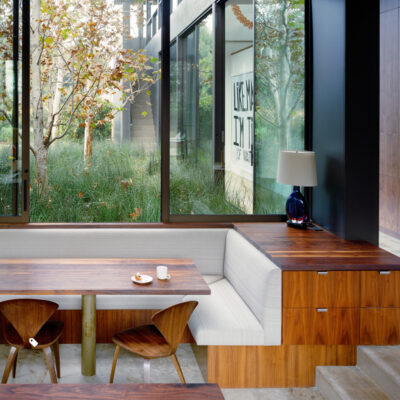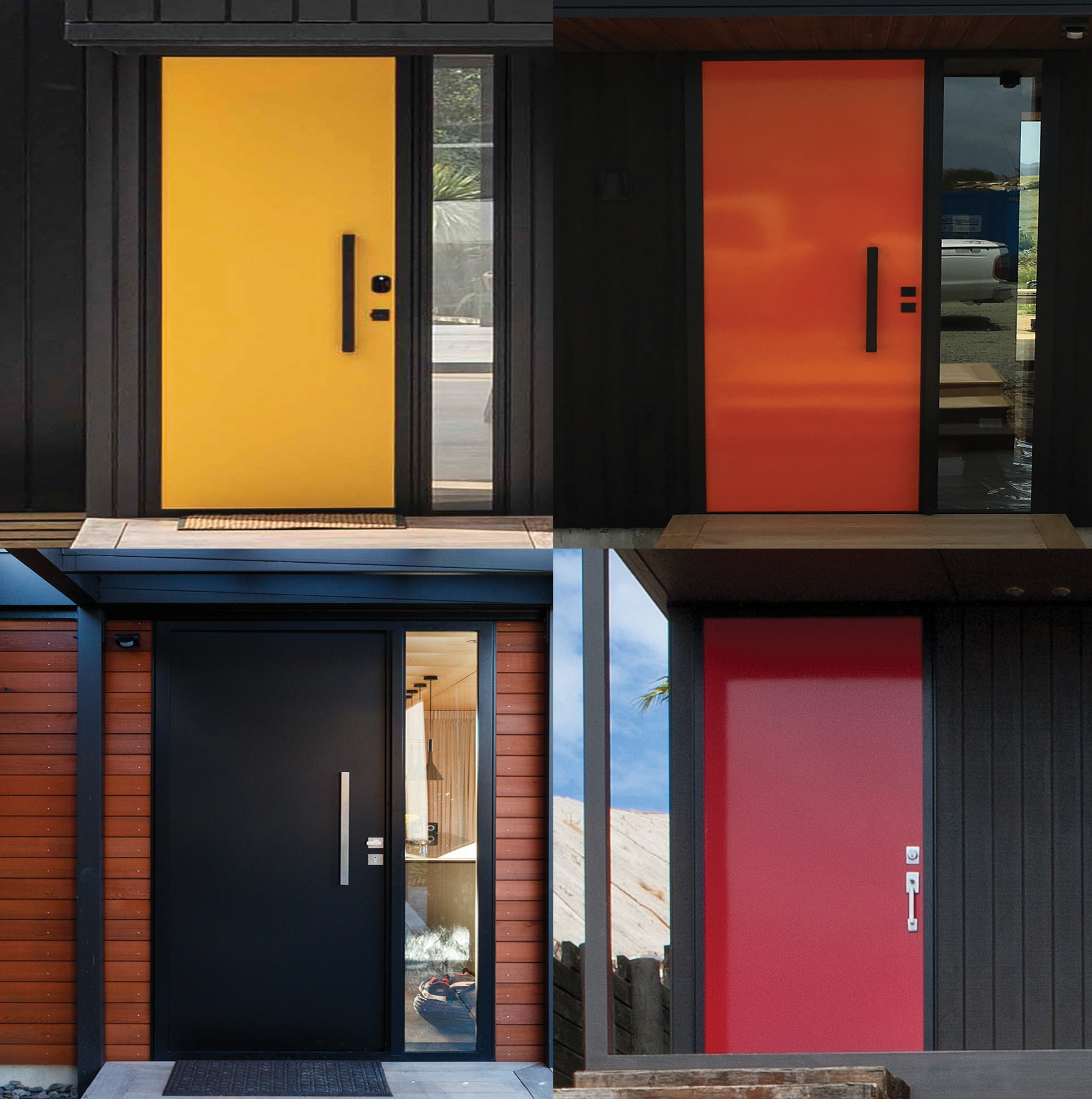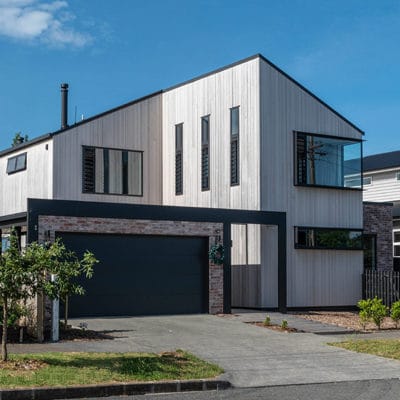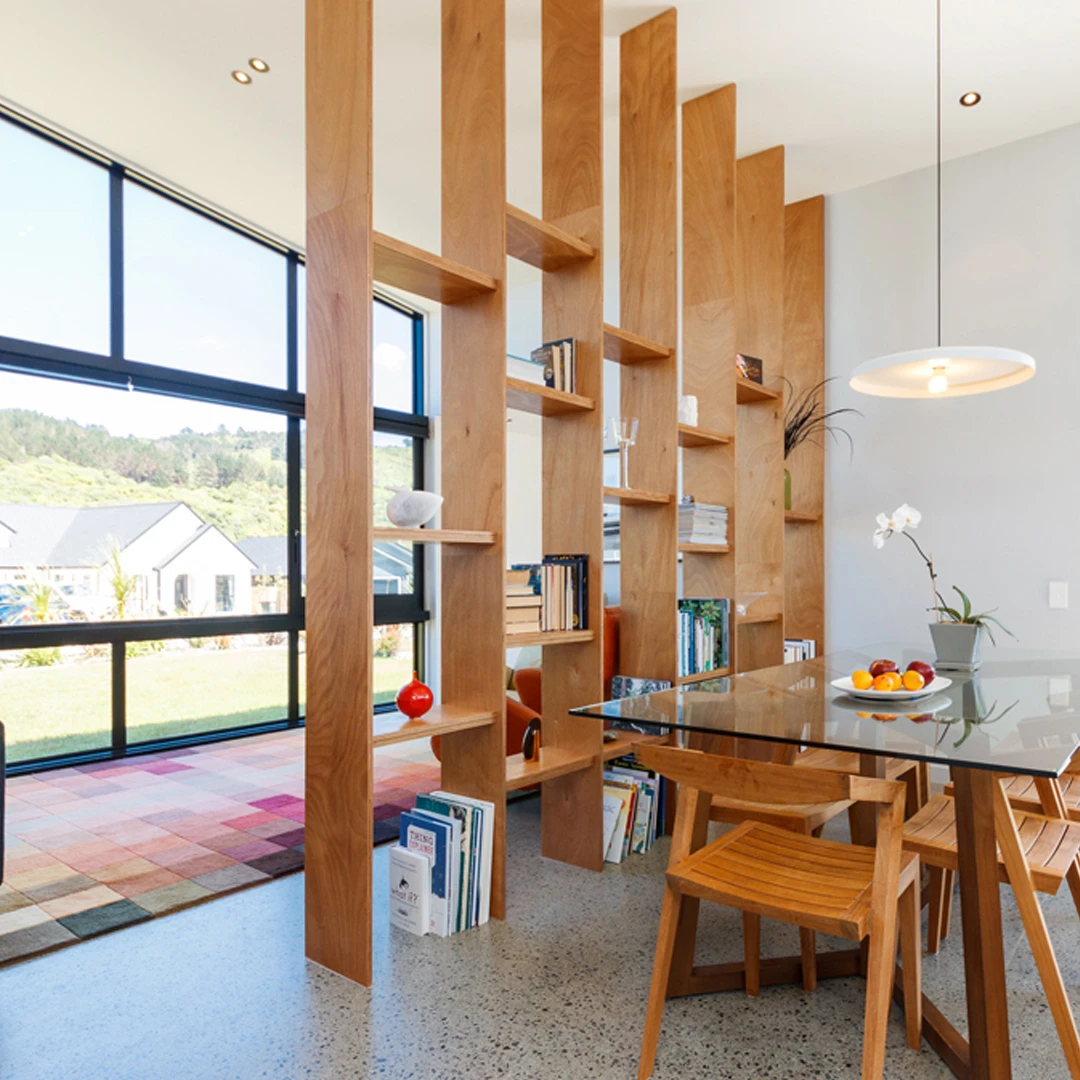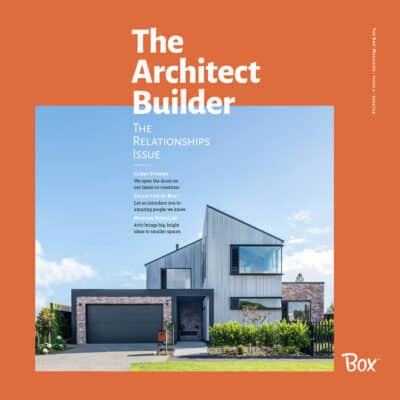Small-home design is big news these days. A generation priced out of the real estate market has seen to that. It kicked off with the tiny house movement, morphed into a love affair with freedom courtesy the ‘van life’ brigade and even hitched up to our holidays where glamping became a glamour choice. Even if you’re not convinced of these extremes, building smaller is an authentic aim, not only because it is more sustainable for the planet and kinder on the pocket (in terms of initial outlay and in ongoing energy efficiencies) but because it’s NOT a compromise. Fewer square metres of floor area often mean that more money can be spent on quality design and materials which is why smaller-space living can be chic.
In 1980, the average size of a New Zealand house was 148 square metres; by 2010 it had leapt to 209 square metres. That’s when sense prevailed, and New Zealand turned a corner. According to Statistics NZ, the median floor area of new homes in Auckland decreased by around 60 square metres between 2010 and 2019. Of course, although most of us agree in theory that smaller living is a worthier option, in practice we don’t want to feel hemmed in and claustrophobic. Thoughtful design makes all the difference. Below, Sophie Bishop, a project architect at Box™, shares eight ways we make smaller spaces feel larger.
Go with the flow
Open-plan living may be old hat now, but this mid-century modern introduction has lasted the distance because, deleting the walls between the kitchen, dining and living areas, allows fluid spatial flow – a ‘single’ room feels more generous than the sum of its parts and can be defined as ‘separate’ spaces by using colour and material transitions, along with differing ceiling heights and floor-levels. Also, correct orientation on the site, means Box™ dwellings are better placed to offer shelter from the wind and access to the sun in winter. New Zealanders love their alfresco activities and with the thoughtful activation of external spaces linked to the open-plan living through, for example, big sliding doors means the outdoors becomes integral to the internal landscape and can be used for a large portion of the year.

Look up
Proportion is integral to good design so, while most group home builders offer a 2.4-metre stud height as standard in living rooms, at Box™ our standard for these rooms reaches up 2.7 metres. Couple this with window and door joinery that stretches all the way to the ceiling, and that’s an incredible lightness of being. We also tend to extend the kitchen cabinetry to the ceiling which streamlines the design for a calmer, roomier state – and you never have to dust the top of the cupboards!


Let there be light
Swiss-French architect Le Corbusier was an exponent of natural light and its ability to enhance emotional wellbeing. He said: “Space and light and order. Those are the things that men need just as much as they need bread or a place to sleep.” While it is nice when the view shafts and natural light qualities are aligned on a site (eg when that view is north-facing), at Box™, we make full use of clerestories and skylights to grab as much light as possible, no matter which direction it comes from.

Practical planning
In the 1960s, most homes were crafted with a central hallway and rooms leading off this, yet circulation zones such as this don’t tend to augment a feeling of spaciousness. It’s far better to prioritise more metreage for living than include an auxiliary space. A practical floorplan means the Box™ programme takes in the way you actually use the home rather than subscribing to an outdated precedent. For example, do you need three bedrooms if the children have already flown the coop? Instead, why not integrate a flexi room into the living area which can convert to a bedroom if needs must. Our advice is to keep the bedrooms compact unless you spend a lot of time in there. At Box™, a standard secondary bedroom is a functional 3.6m x 3m – a size that can readily accommodate a queen-sized bed, bedside tables and a built-in wardrobe.



In the kitchen
You may need to let go of firm ideas. While a scullery allows a clutter-free benchtop, which always bolsters the room-to-breathe impression, this can also be achieved by a hidden scullery cupboard built over the benchtop so that small appliances which are in high use, such as the jug and toaster, can be hidden from view. Also, if you’re building smaller, consider the ‘need’ for an island bench. Either simply use your dining table as extra bench space (works particularly well in country-style kitchens) or incorporate a dining extension onto the island so there’s no need for an added piece of furniture.

Storage wars
Well-designed storage makes even the smallest dwelling more open and expansive. While planning your design alongside Box™, find a place for everything (don’t forget the suitcases!). Built-in bench seating and window seats are among our favourite space savers – plus they provide storage. That’s a win/win right there. On the same subject, don’t allow a double garage to become an expensive storage unit.


Contrast and colour
Architects love to play with spatial tension – the aspects of compression and release. This works at an emotive level and is often incorporated into the entry journey where the arrival zone is intimate and welcoming before, a few steps later, the main space expands to feel bigger and brighter. The very contrast amps up the volume. Decoratively, if you wish to give rooms a capacious touch, paint the ceiling a shade lighter than the walls.


The bucks stop here
Finally (and perhaps we should have put this up the front of our list as it’s a subject that never fails to grab attention), remember that the cost of building has a close correlation to the square metreage. At Box™, we advocate ‘right-sizing’ rather than downsizing – a carefully planned, compact dwelling that keys into, rather than compromises, your lifestyle.



