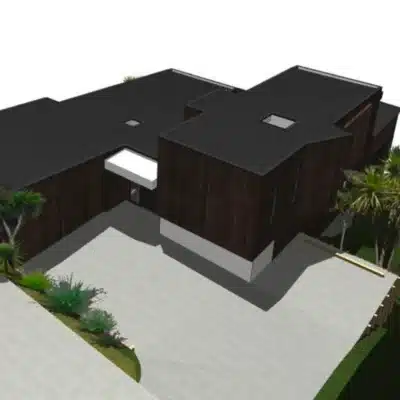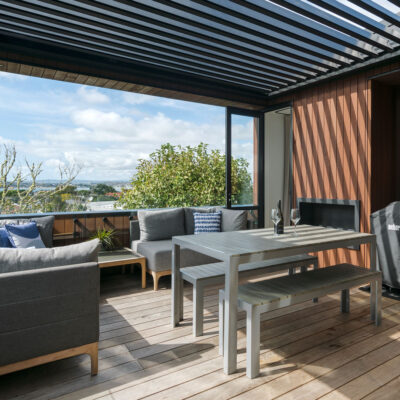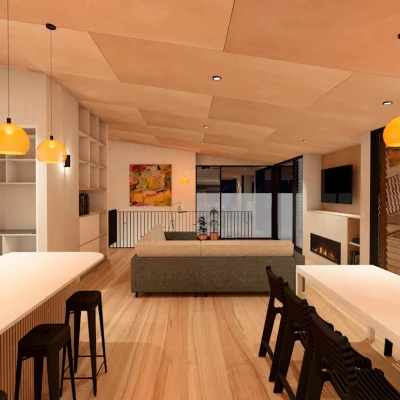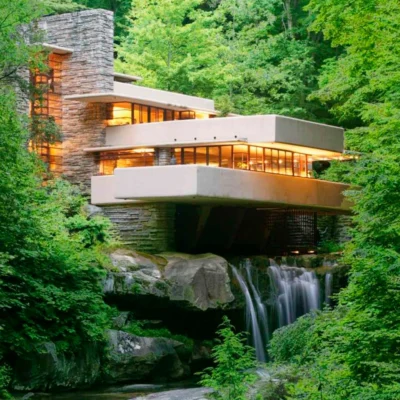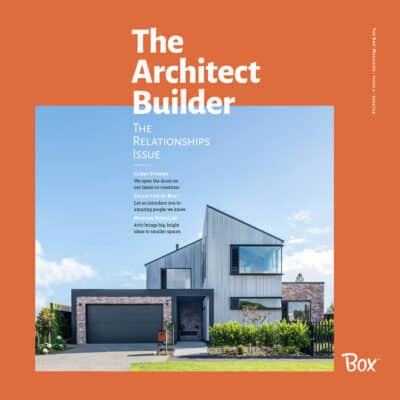Clients: Lara and Terence Stevens-Prior
Project: 4-bedroom house, with pool, in Mission Bay
In this series, we take a fly-on-the-wall look at the progressive stages of a Box™ build
Tricky Sites Lead to Interesting Solutions – the Value of a Design-Build Team
If there’s one thing Box™ has learned over the past 15 years in business, it’s this: siteworks (including earthworks and foundations) can significantly increase building costs. So, when Design Manager Tony Borland-Lye accompanied clients Lara and Terence Stevens-Prior to the piece of land they had purchased in Mission Bay, he gave them a truthful interpretation of the situation. The sub-divided rear section was hidden under a mass of rubbish and weeds. What’s more it was steep, with an old retaining wall that had seen better days. In the spirit of honest and open communication, Tony warned them they’d be throwing a lot of money into the ground. On the plus side, it was north-facing, close to the beach and quite private. A nice spot.
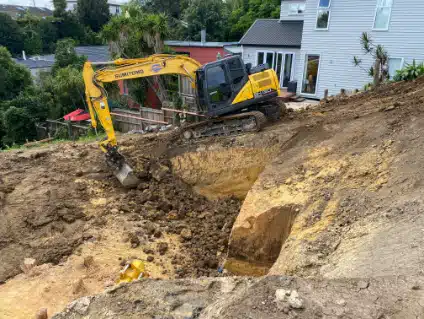
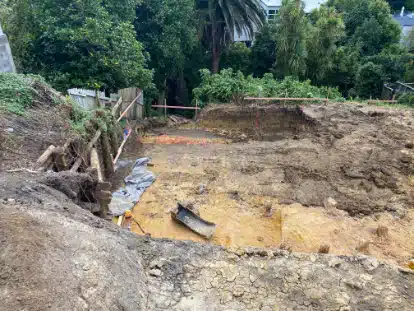
Lara, who hails from the UK, and Terence, a Kiwi-born visual artist, had recently returned after 30 years in Europe and were living in an inner-city Auckland apartment. They asked Box™ for a house for them and one teenage child, with plenty of room for their other adult children to visit. “I knew about Box™ even before I moved to New Zealand,” says Lara. “What really appealed was that it was a one-stop shop. I didn’t want to be dealing with an architect here and builders over there.” She was pleased to be liaising with just one group of people. “And they turned out to be very nice people indeed,” she says.
Lara loves the greenery surrounding the section – “all those palm trees make it feel quite jungly” – and, having previously lived in a Georgian vicarage with an acre of walled garden, was happy to swap all that hard work for the pool which was top of Terence’s wish-list. “A few things in pots will do me nicely.”
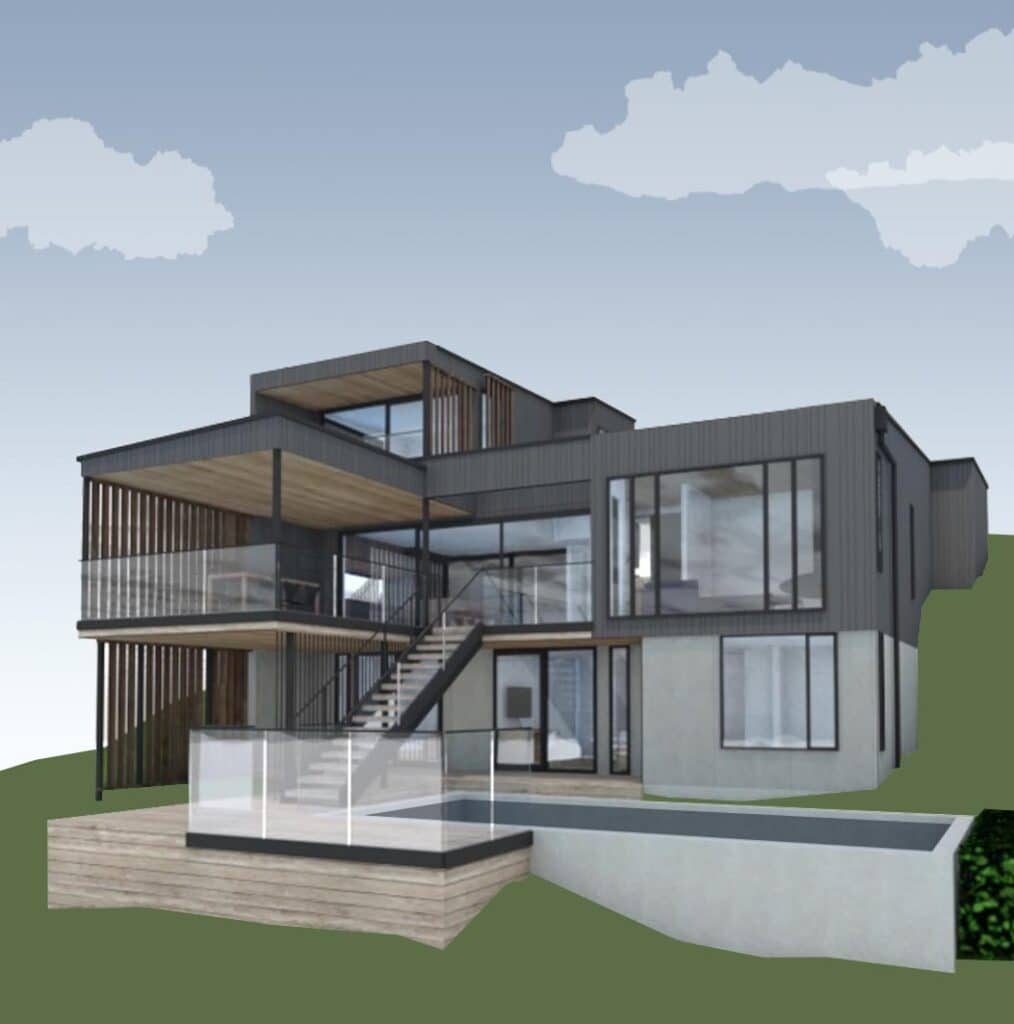

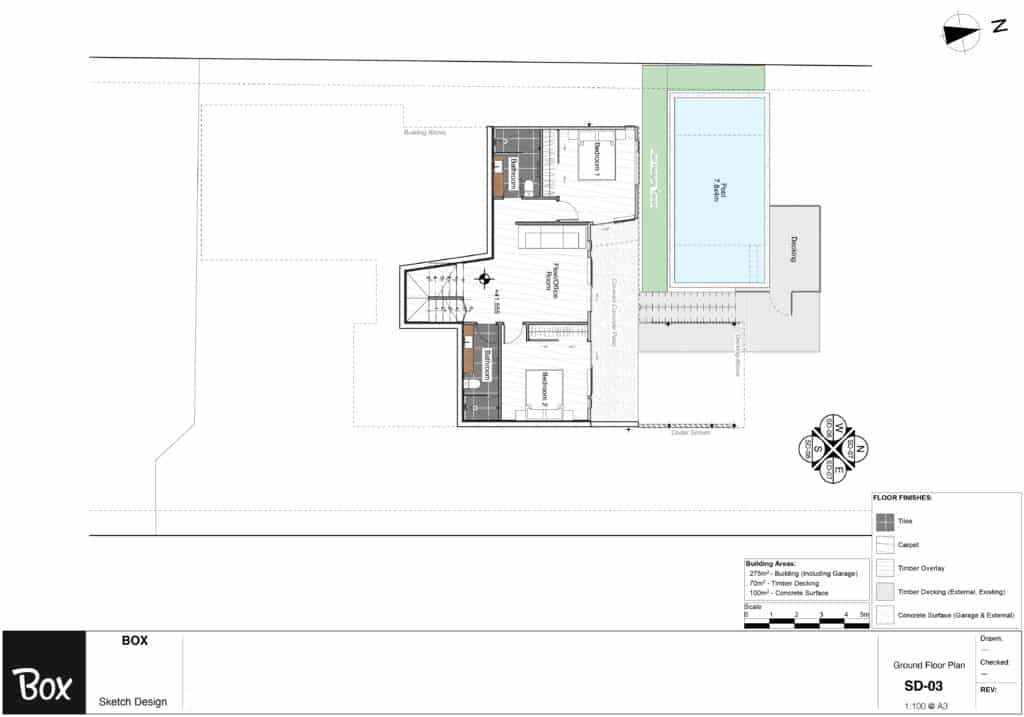
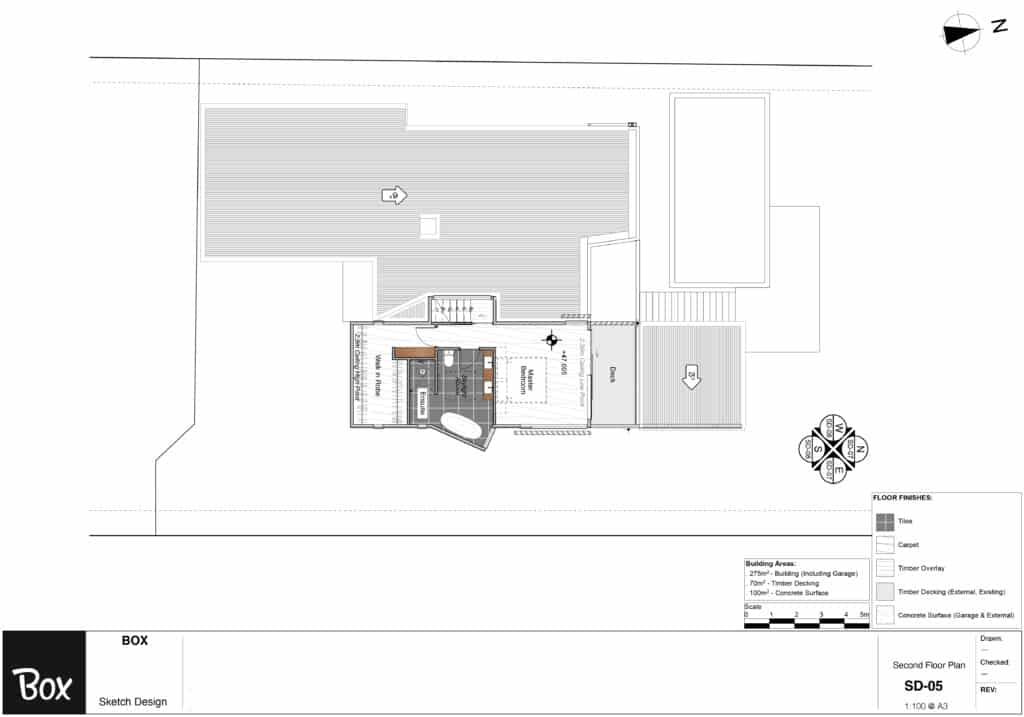
Within this setting, the couple envisaged a multi-level dwelling that stepped down the land. They requested a black building that presented a stark public face, embracing a mysterious quality. Internally, double-height volume was on the agenda as was a bedroom oasis for the adults located away from the main living zone.
The concept plan incorporated all aspects of the brief: a three-level house with private living towards the north-facing rear of the site, and a pool. They loved it! Even when challenging ground conditions and a seemingly endless back-and-forth process of getting the go ahead from the geo engineers pushed the budget to $2.6 million, they were still keen to proceed.
“In the redesign, Tony and the team worked hard to make some big savings,” says Lara. “He repositioned the pool and brought the house away from the western boundary, so we lost a bedroom and bathroom, but he did it very cleverly. The house may be a bit smaller, but it’s fundamentally the same.”
Ever pragmatic and positive, the couple consider themselves fortunate to have secured an empty section so close to the beach and, as Lara points out, difficult sites lead to more interesting houses. Following the recent floods in Tamaki Makaurau, she is also pleased the property has significant retaining and solid foundations. She would rather it be overengineered than slip down a hillside.
It has taken two years to reach the breaking-ground stage, but the diggers moved on site in late February. Getting here has been quite the journey. And Lara can’t wait to see the progress.

