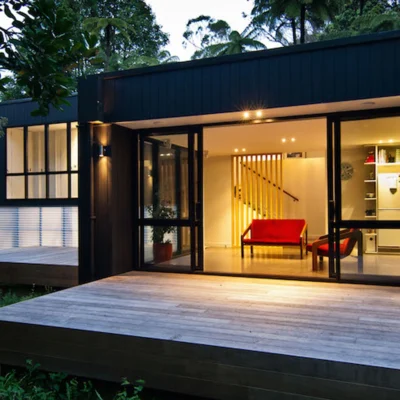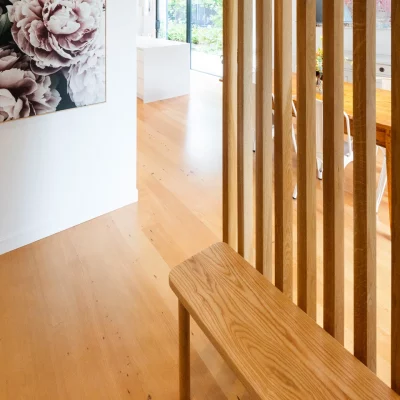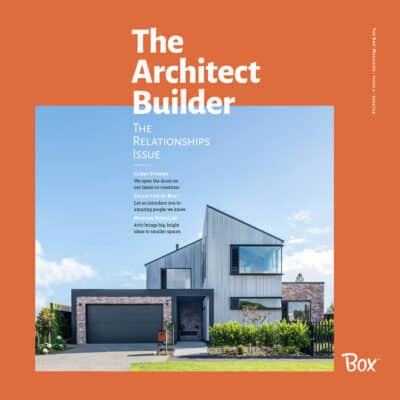An elegant treehouse, this holiday home on the remote eastern flank of Waiheke Island floats amidst native bush, a harmonious, low-key insertion.
Designed for a family with young adult and teenage children, it offers a private retreat with a footprint that treads lightly and where the environment plays a starring role.
This is not a static, linear plan, but a series of pod-like forms staggered according to the landscape and oriented for sun and views. The floor plan is strung out west to east, following the topography of the steep site, and revealing itself in stages. A boardwalk and extensive decking link every part of the dwelling: a timber river that wraps around the rooms.
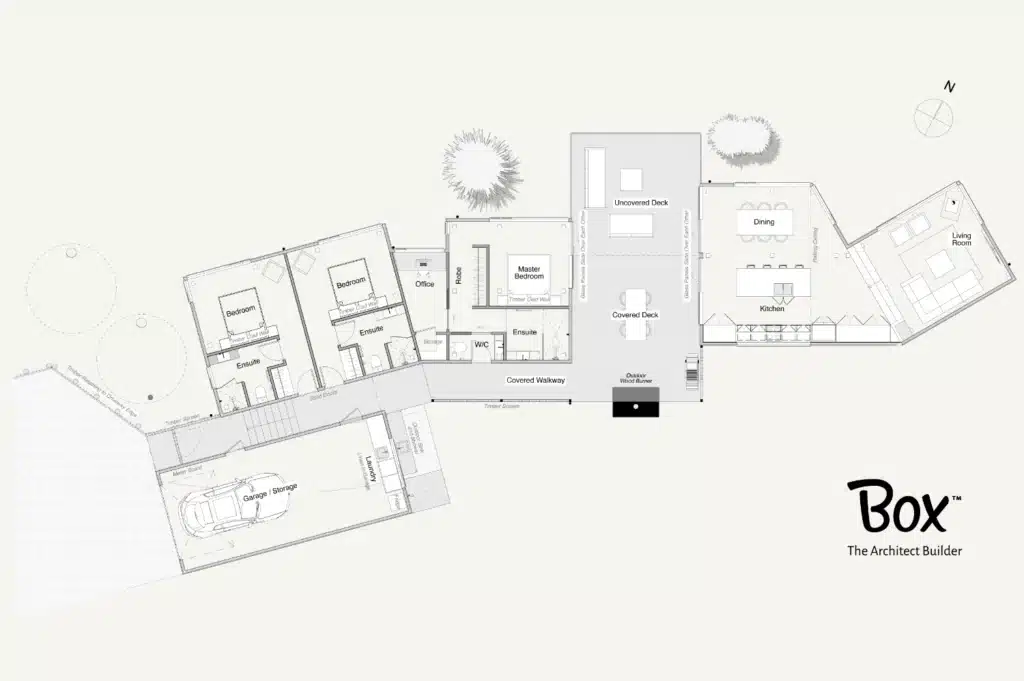
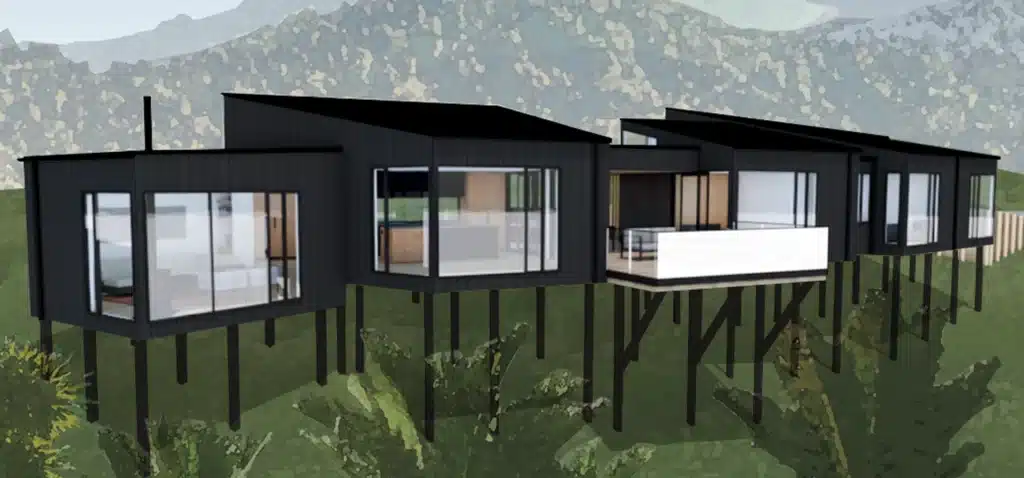
Entry to the house, which is elevated on poles, is from the single garage or through a small front gate. The arrival journey is via a breezeway, sheltered but not divorced from the elements (like walking through a forest), before emerging into a transitional living and dining zone made up of a covered deck and an open deck, which effectively separates the bedrooms from the communal areas.
Three bedrooms, grouped on the western elevation, are designed efficiently in incremental sizes of building materials and each has its own en suite. Akin to a boutique hotel room, they have minimal storage – no proper wardrobe, simply a platform with a rack to hang clothes – but the view of the canopy through extensive glazing is intense and immediate. Between the minor bedrooms and the master suite, a built-in desk area is a quiet space to work.
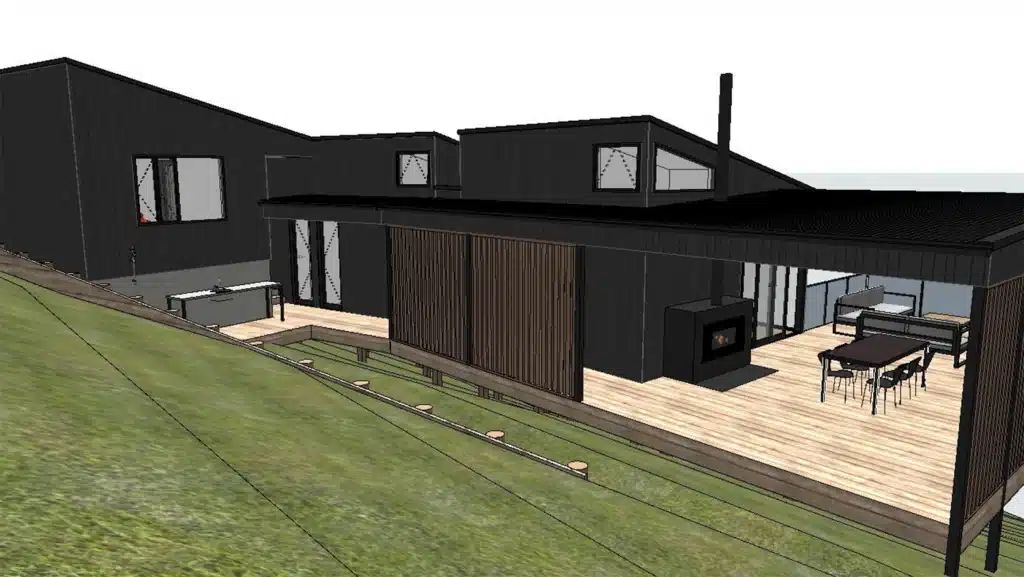
The kitchen sports an island bench positioned for an outlook with a glimpse of the ocean and becomes the central force between the outdoor living and a stepped-down snug. The steps echo the slope of the site but also help bring a sense of intimacy to this cosy space where there’s a wood-burner to ward off the winter chill.
In a property where alfresco living is an essential part of the everyday, there is, of course, room for a spa – a hot tub tucked in the farthest corner of the plan. On the southern elevation, an outdoor shower is within easy reach of the entry so swimmers and boaties don’t track sand through the house – and there’s a fish-filleting bench for cleaning the catch of the day. Threaded like a wooden jewel-box within the trees, this casual-but-comfortable floorplan is zoned for practicality and embraces a relaxed way of living.

