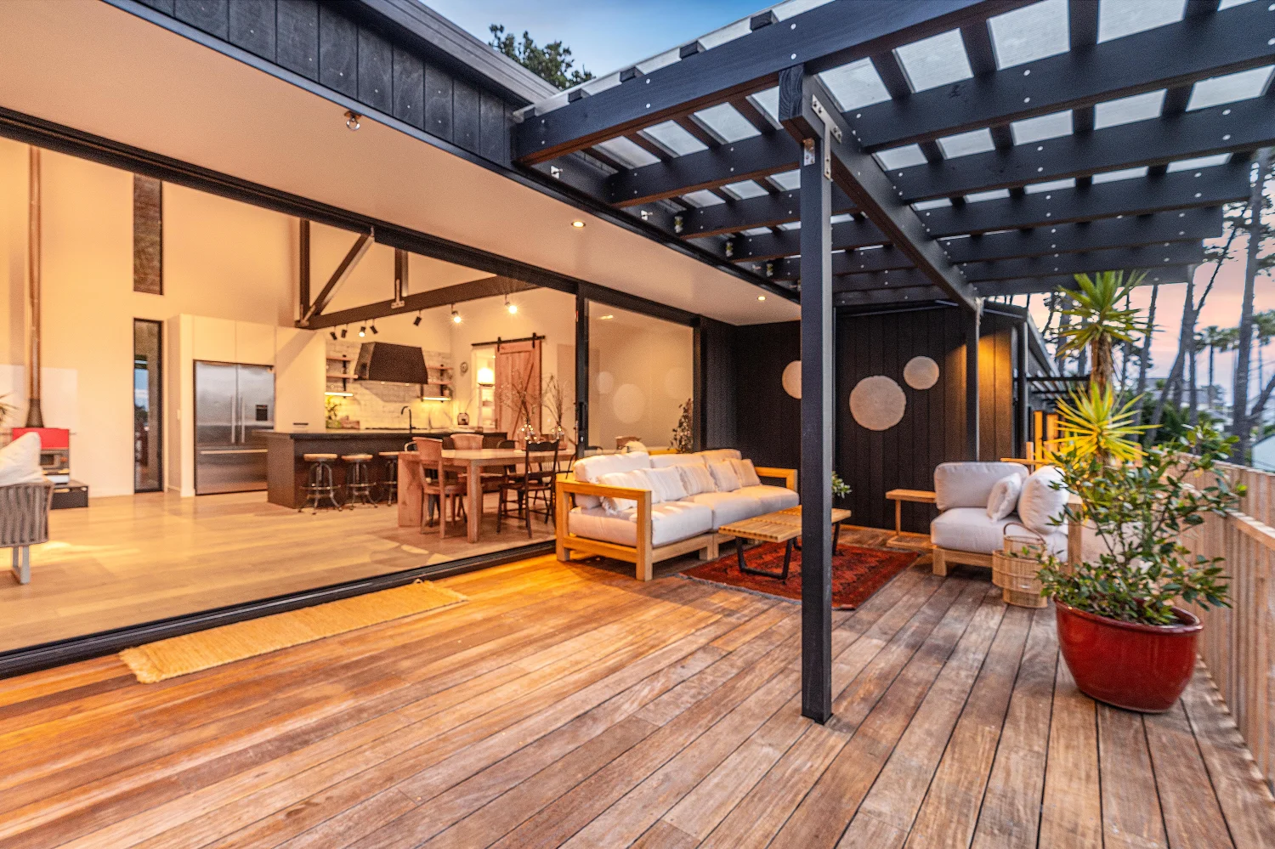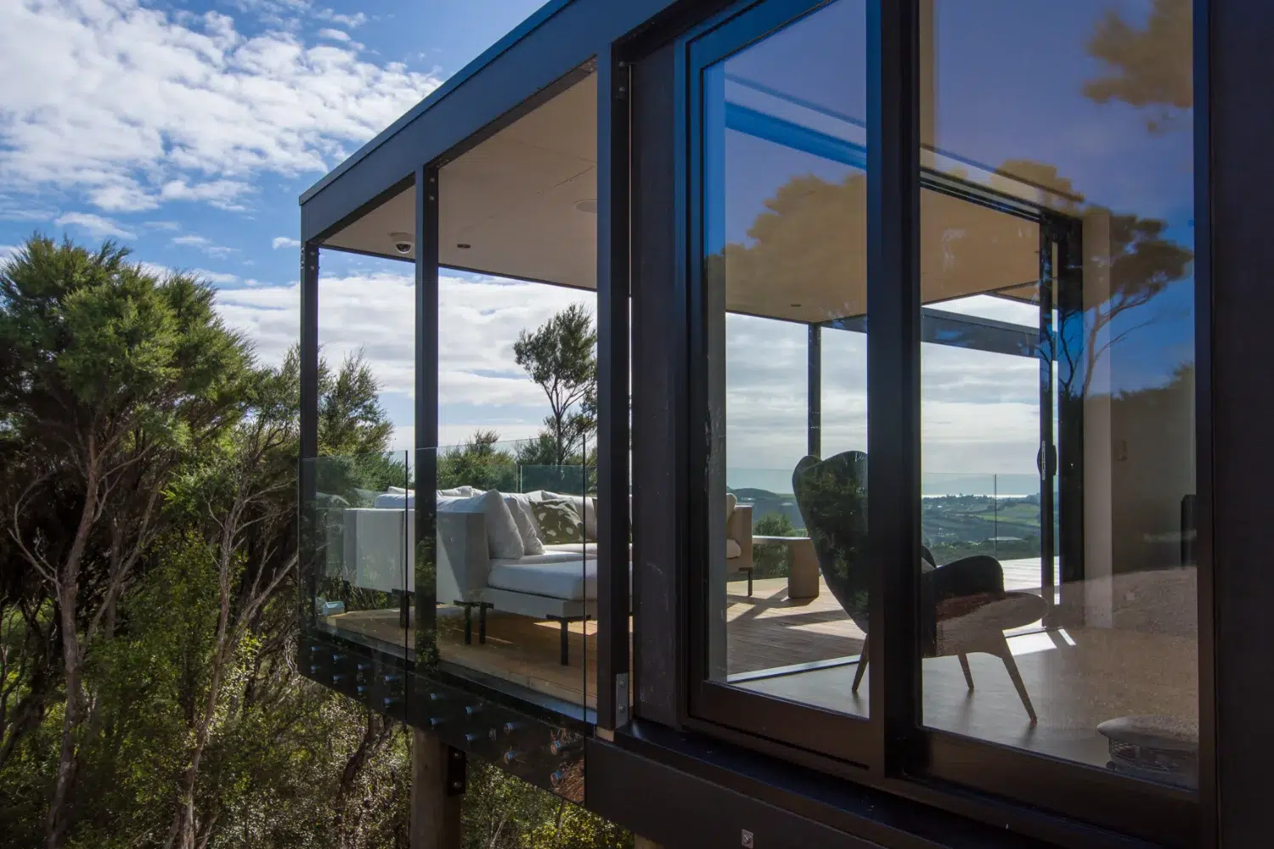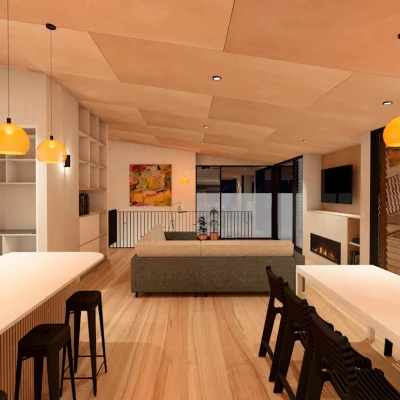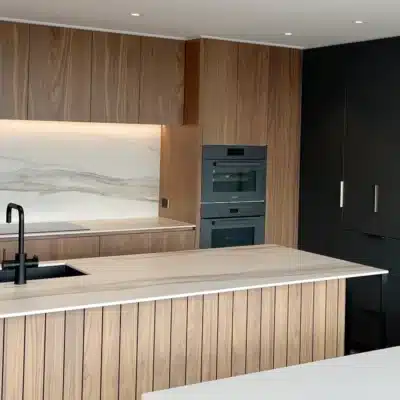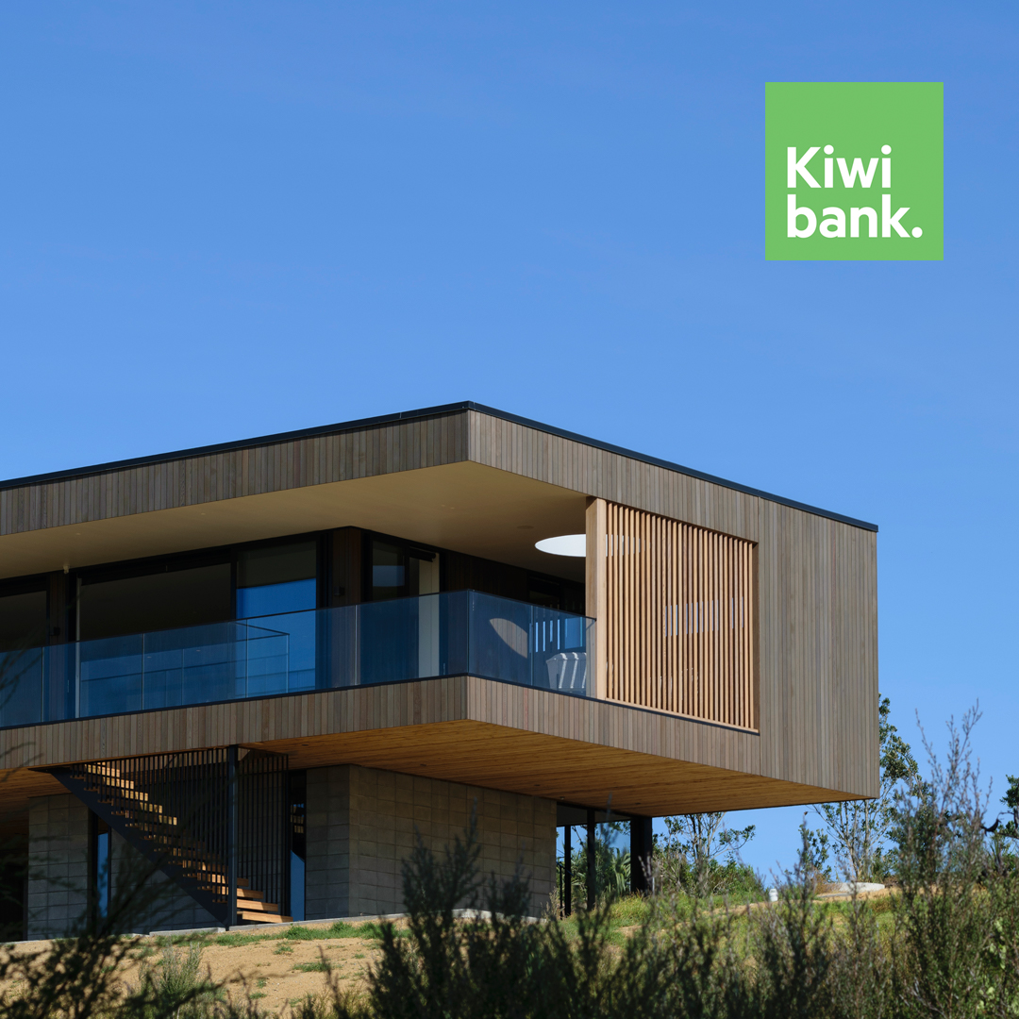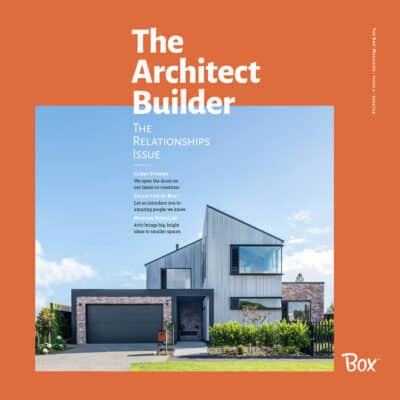They speak of summertime, beersies and best friends, but decks are more than just a platform for fun. Here’s what to weigh up
When your average Kiwi hears the term ‘outdoor living’, they immediately think of a deck (yes, we all know the joke about New Zealanders loving a big deck). But Box™ architect Joshua Bacon says that, while a timber platform is the preferred baseline for alfresco activity at home, it’s important to explore the options. “Outdoor rooms should make maximum use of the area in and surrounding the house, so that they provide flexibility of space depending on the time of day or year,” he says. Sometimes it takes more than a big deck to cut it.

Around-the-clock activity
When you think of how you and your family want to use the area that bounds your home, our designers will work with you to craft spaces that add value from sunrise to sunset. For example, is there somewhere to slot in an east-facing deck for a morning cup of tea? What is the prevailing wind direction and how can the footprint of the home provide a wind break? “Also, it can get extremely hot in an Auckland summer; you can’t last more than 20 minutes unprotected,” says Joshua. That means shade coverage, in the form of a pergola perhaps planted with deciduous vines, verandah, or an open deck with adjustable louvres, is important to consider.
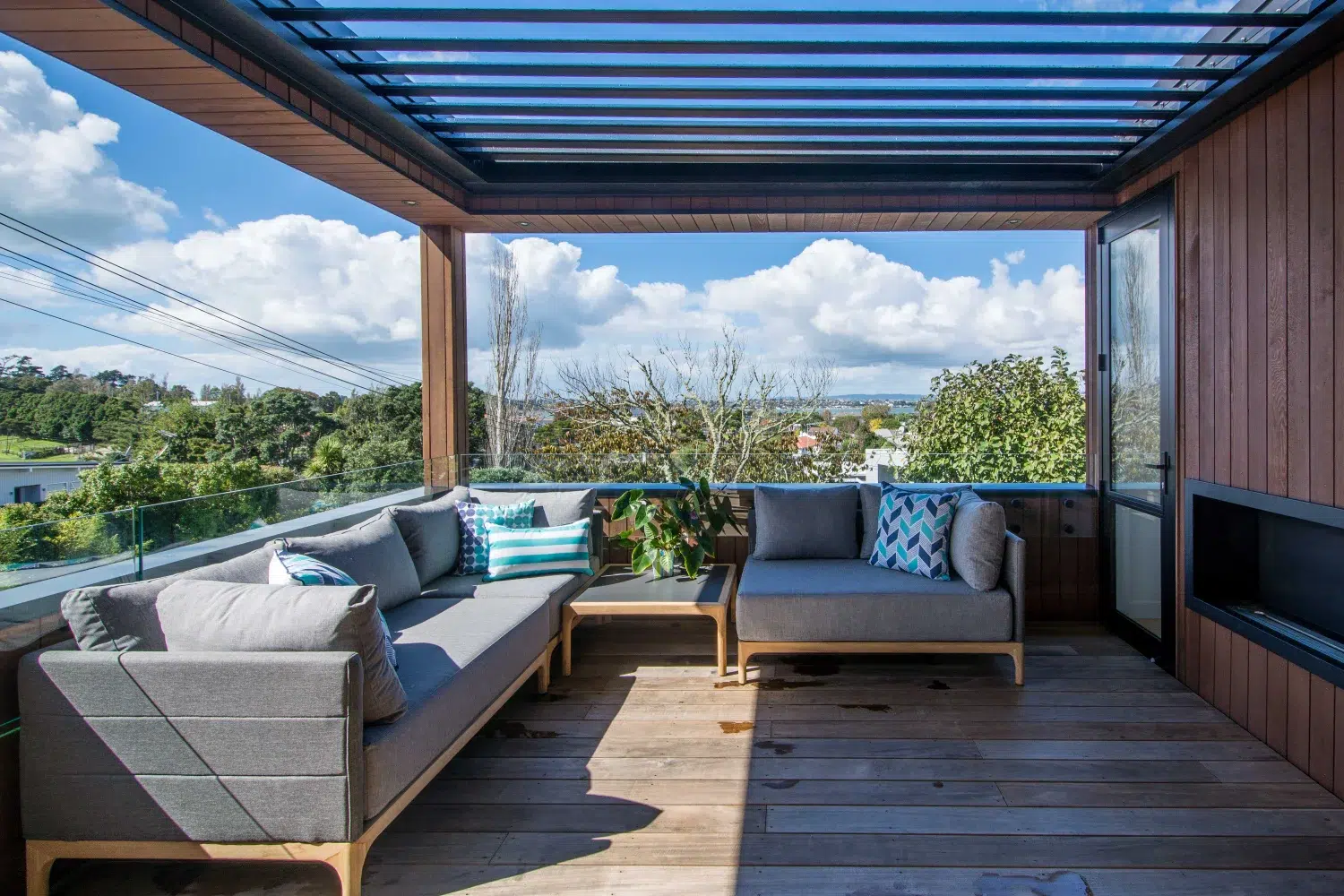
Budget it in
It’s natural to give priority to the house itself when it comes to financial planning of the build – and many people believe they can add on the outdoor aspects later, as part of the landscaping. But in our experience, the best results come from factoring in the outdoor living from the outset. Even a simple deck amounts to about 5% of the overall house-build budget. Sometimes simplicity might align with your financials – could the upper level of a two-storey house overhang a space below to provide shade for outdoor living, for example? At other times, pre-planning for an extravaganza of entertainment might be the go. In this instance Joshua advises a deck no smaller than 3.5 metres deep (so that a table and chairs can be accommodated) and to think about wiring the space for services, such as adding a gas bayonet for a built-in barbecue, factoring in lighting and even sound. And, if you’re limited by section size or the steepness of the gradient, never fear. An upstairs or roof deck might not be a pie-in-the-sky solution.
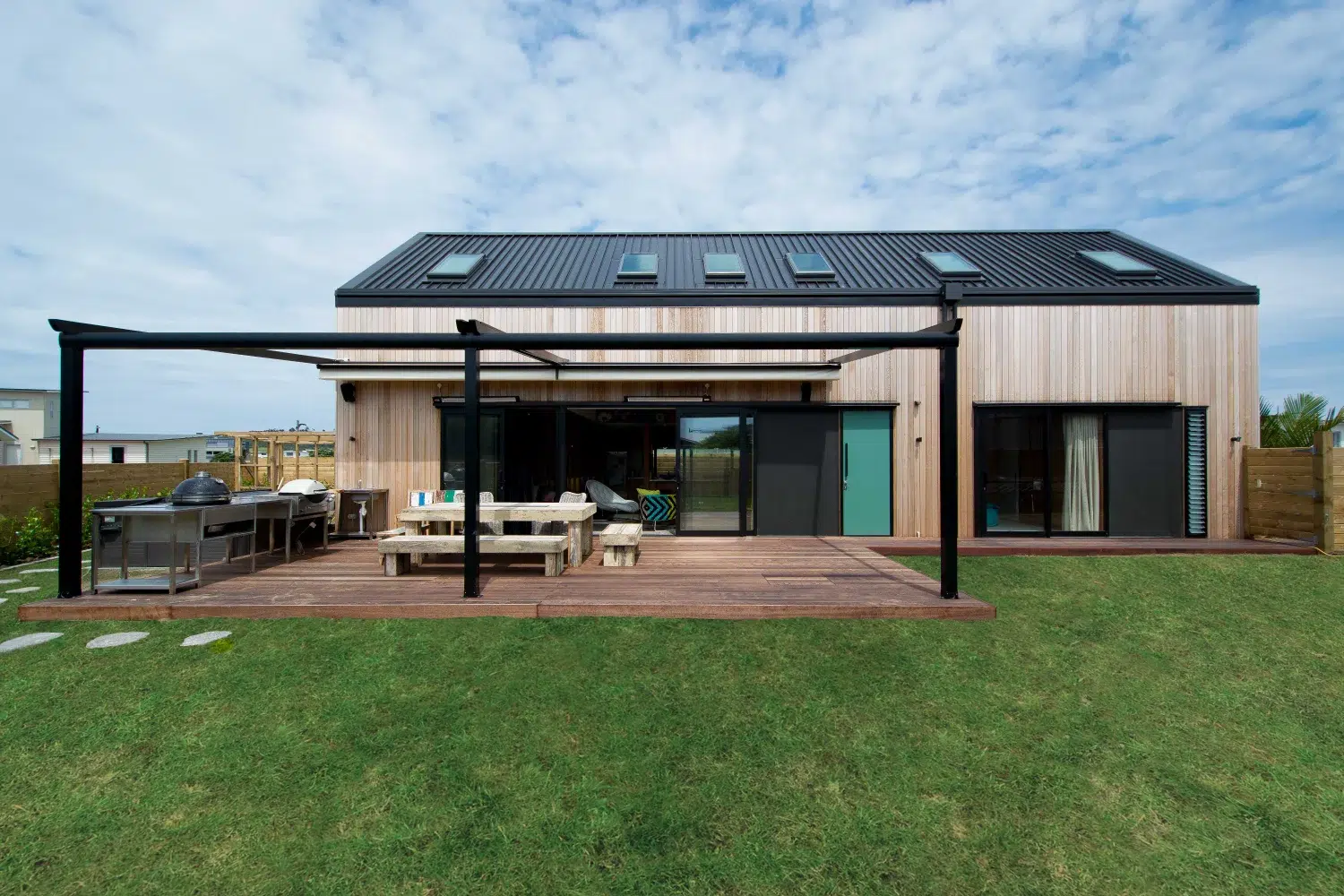
Material moments
In the past few years, Box™ has moved away from using kwila for decking due to price and availability and currently recommend vitex, which is sustainably sourced from the Solomon Islands. It’s a durable hardwood that bleeds less than kwila. “It also weathers to a lovely soft driftwood look which is what many of our clients like,” says Joshua who often specifies it in a wider 140mm plank. “I think using wider planks has a softer feel – like being on the deck of a ship – and when you have narrow timber wall cladding, it makes the space feel less busy,” he explains. For the most part, decking is laid parallel to the house as this makes for more economical design and channels water away from the house (through the gaps) and is better for slip resistance. It also looks nicer, with longer pieces of timber used.
But wait, there’s more
Decks aren’t the only way to achieve an alfresco connection – there are patios and porches, balconies and terraces too. A flick through the Our Projects section of the Box™ website will spark many ideas and are a good way to familiarise yourself with the options before meeting with one of our designers. Below, however, are some yet-to-be-built projects that showcase myriad ways to slice and dice your great outdoor experience.
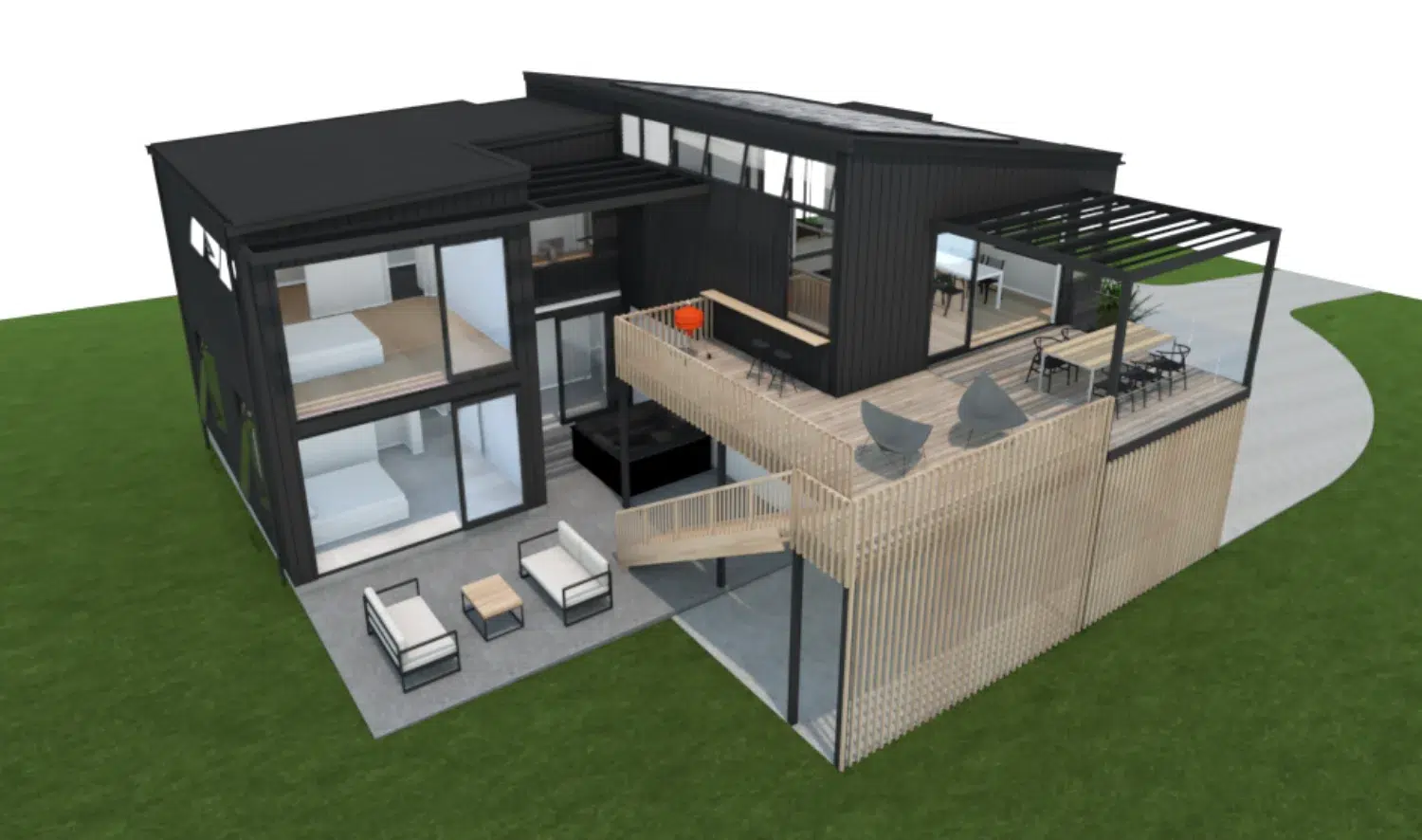
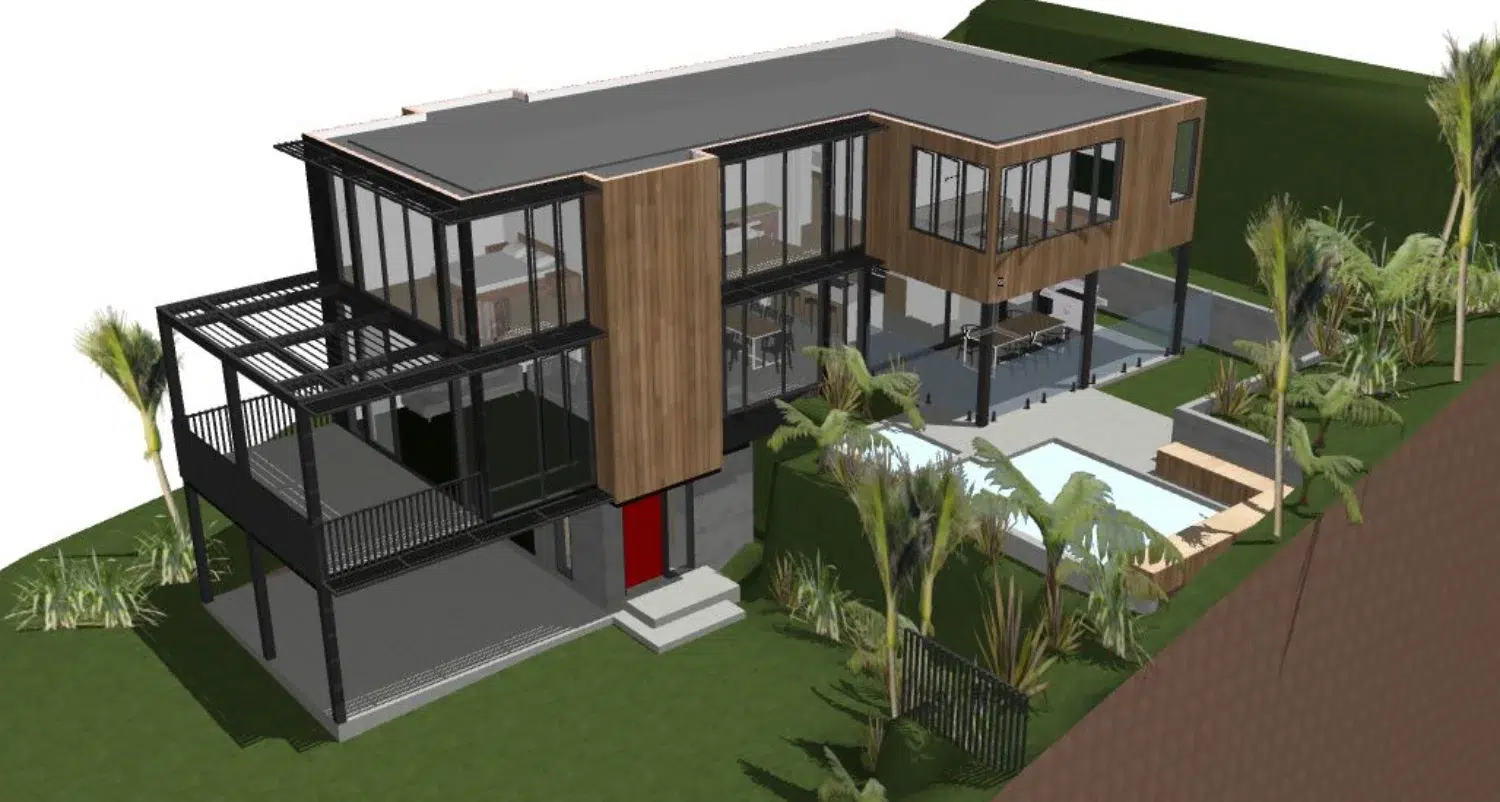
A taste of tropical
With a magnificent position on one of Auckland’s maungas, this two-level home boasts wraparound views from the twinkling city to the sparkling harbour right around to the moody Waitakere ranges. The layout of the dwelling nestles into the natural landscape and the pool is in the sheltered lea of the northern elevation of the home. A paved dining area adjacent the pool is roofed by the upper level, and timber steps curve up to a cocktail platform beside the water (bring on the gin slings). Swim up to the northern end and you’ll get that 180-degree view. A generous covered deck doubles both as the roof of the carport below and as an elevated terrace leading off the lounge. Large glass windows installed in the main bedroom above, makes this room feel like a balcony itself. “Often people incorporate an actual balcony off a bedroom but don’t end up using it,” says Joshua.

Then there was Zen
On an exposed Kapiti Coast site, facing west, the view out front was spectacular so a deck above the sand dunes was the obvious choice. Not so obvious, however, was how to keep the client’s dog contained and able to run outside. “The rules of this particular subdivision state that no fences are allowed, unless they were connected to the house,” explains Joshua.
An alternative was created for people and pooches – an east-facing morning courtyard, bounded by three walls of the dwelling and a fence, it is sheltered from the wind. The Japanese-style space steps down from the house but the polished concrete floors extend out about a metre to become an external bench topped with cushions for a comfy place in the sun. Pavers, interspersed with groundcovers, pick their way through the entry court and, with extensive glazing on the seaward side, the view of the ocean is ever-present.
