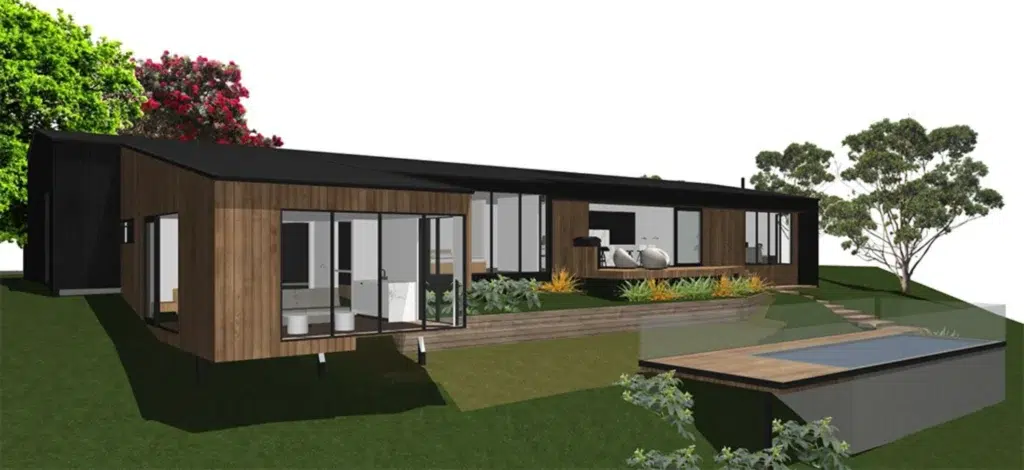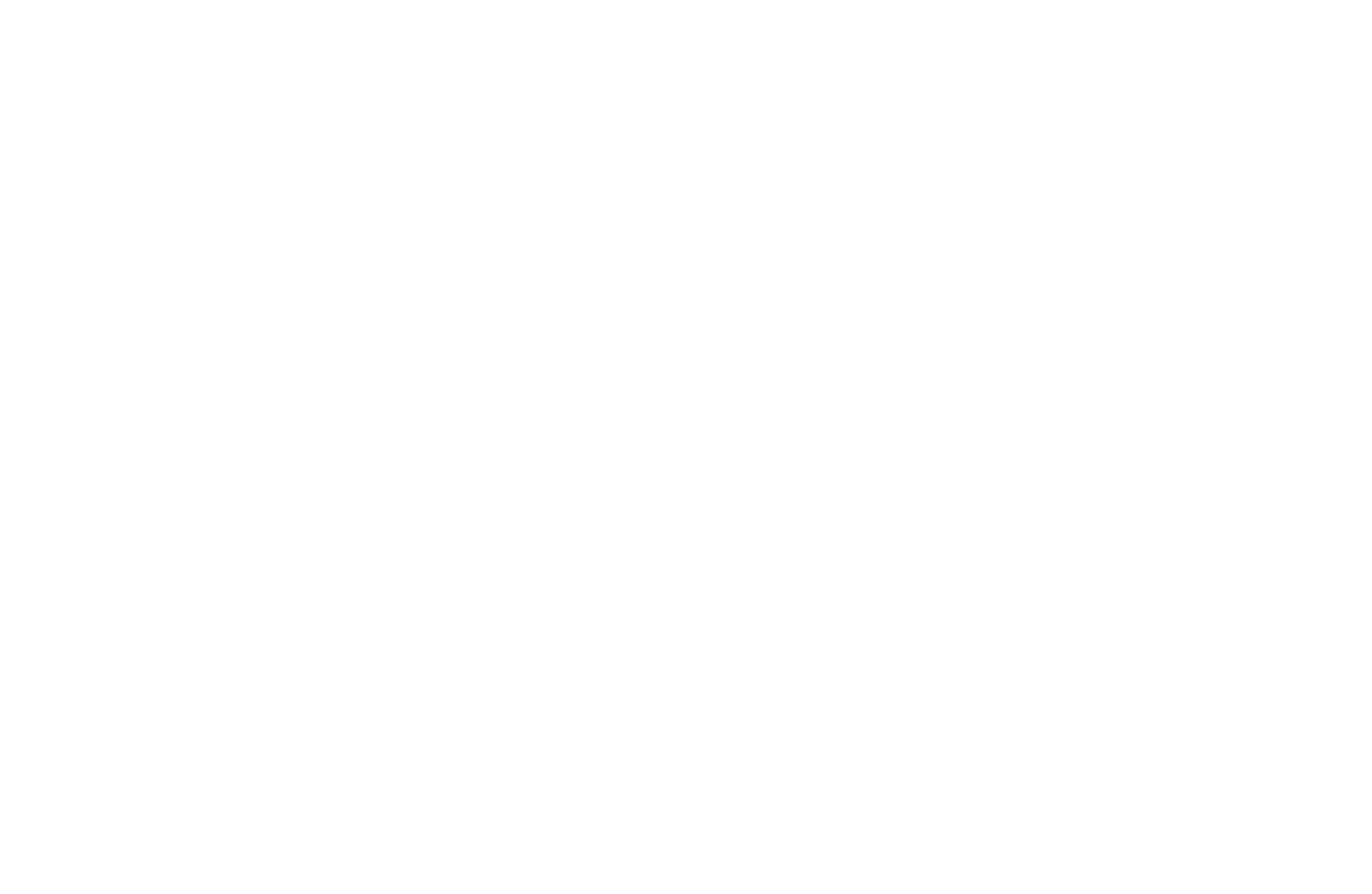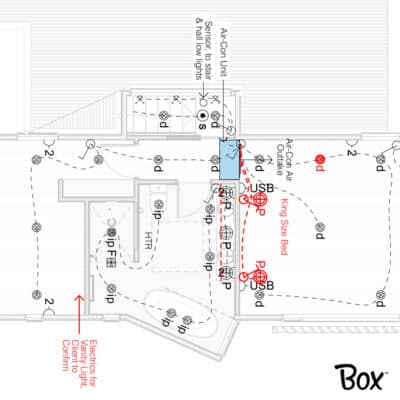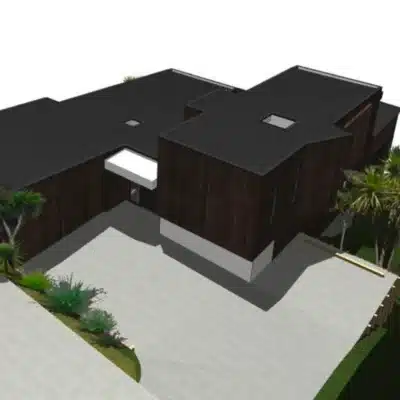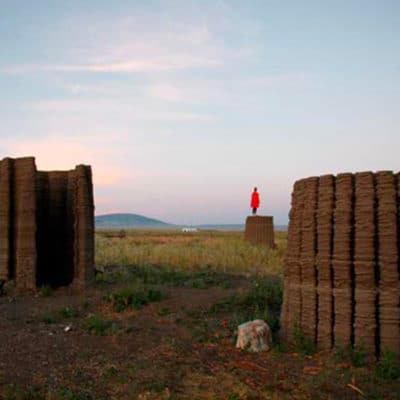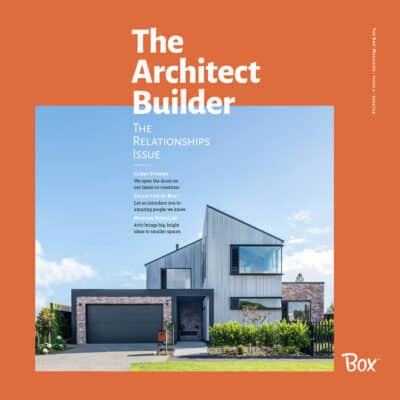Building A Family Tree
When youngsters reach the tween and teen stage, parents often get a glimpse of the future – and the natural progression of that future involves both togetherness and separation.
This property in West Auckland had been in the family for several decades; in fact, one of the clients spent her childhood here. Although the existing dwelling was rich in memories, it was no longer fit for purpose and beyond remedy. A new four-bedroom, two-living room house was devised ultimately with enough built-in flexibility for happy cohabitation across three generations.
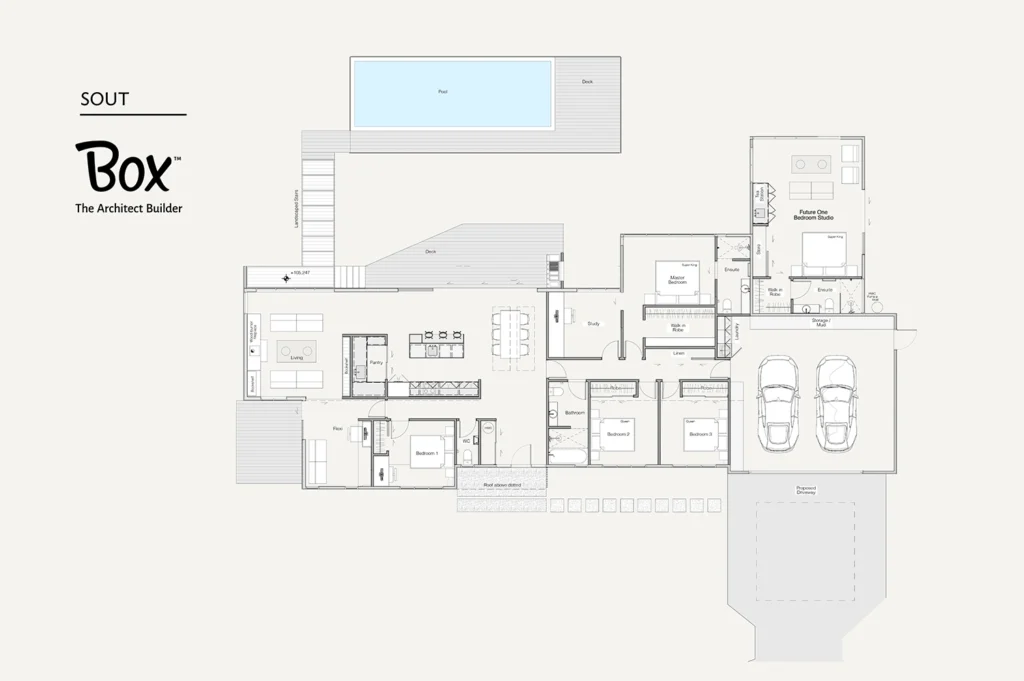
Located on an elevated ridge, with views east towards the Manukau Harbour and Onehunga in the distance, the site is surrounded by native forest. The ridge, the only sensible place for the build platform, was nevertheless subject to a questionable Significant Ecological Area overlay. Box™, together with the clients, had to manage a testing Resource Consent application process carefully which included waiting for ‘Bruce’ (a native bat) to leave his winter roost, and introducing a native beetle to chew his way through some pesky invasive groundcover.
In essence, the floorplan is a string of rooms that traces the line of the ridge. In homage to the magnificence of the natural environment, the original concept embraced a central communal outdoor space which the owners had to traverse to access their bedroom suite. However, as the plan and budget evolved, this idea was condensed. While the deconstructed nature – a ‘pulling apart’ of spaces – remains (and the main suite is still located across a communal dining zone), this heart is no longer alfresco. Its connection to the great outdoors is still strong with the use of skylights and the visual drawcard of a carefully orchestrated balustrade-less deck on the eastern elevation.
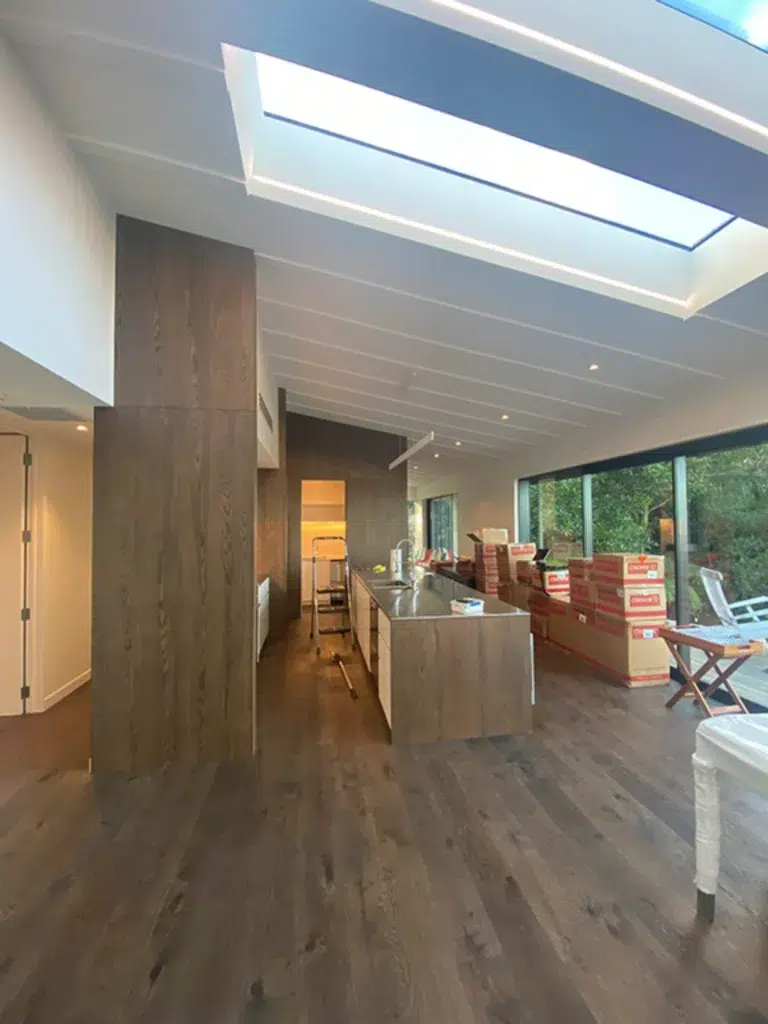
The main bedroom, separate from the children’s wing, has prime access to the easterly view while on the northern corner a flexi room linked to the kids’ rooms provides an escape for younger members of the family.
Although the budget was tight, the swimming pool remained a key element; its deep piles literally help to anchor the dwelling in place, ensuring it remains robust and solid on the narrow ridge. The overarching, longer-term plan includes the addition of a minor dwelling, so the owner’s father can one day return to live on the land he fell in love with so many moons ago.
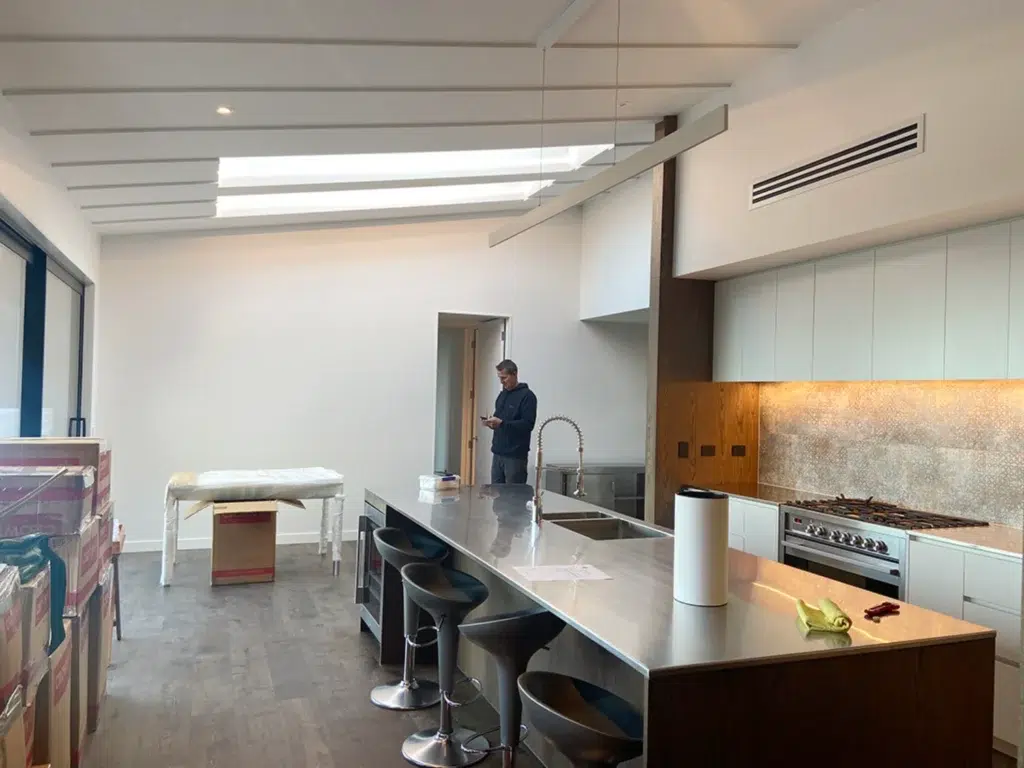
With 220 square metres of home to enjoy, each generation can be comfortable in their own or each other’s company. Set within the natives, it’s the perfect family tree.
