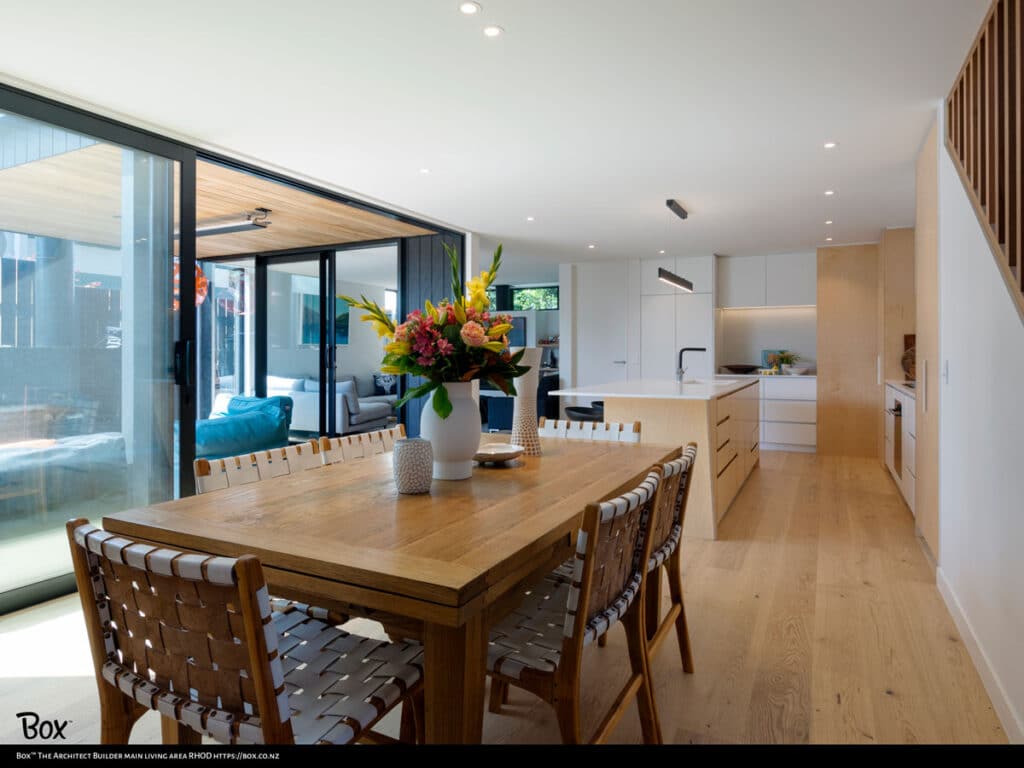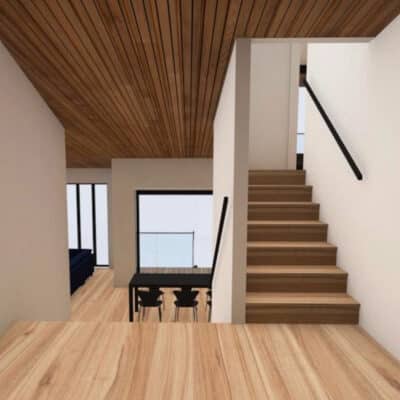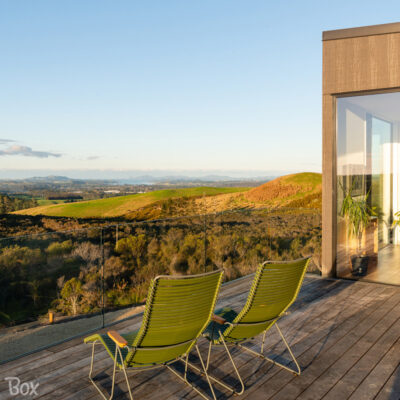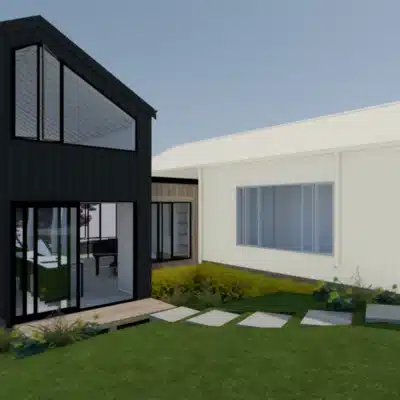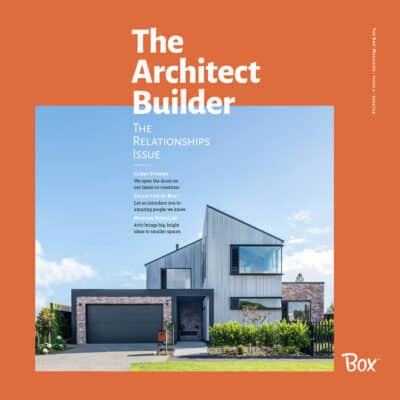Divide with Pride

In this now-classic scenario, changes to the Auckland Unitary Plan allowed the owners of this Mt Albert property to sub-divide their generous but time-consuming back lawn from their existing bungalow.
Instead of selling off the 305sqm site, they decided to build new for themselves: with their two daughters almost flown the nest, this was the perfect opportunity for reinvention.
A three-bedroom house with plenty of space to entertain was in their sights. Constructing this on just one level would be a squeeze, so a two-storey dwelling was the answer. Locating the bedrooms upstairs left plenty of room to be sociable on the ground floor.
All up the house occupies 194 square metres with 122sqm on the lower level and 72sqm above.
Because the section slopes slightly to the east, rather than burn money breaking volcanic rock, the design follows the lay of the land. A sunken second living room (with a built-in desk for WFH days) tucks into the south-west corner, separated from the main living room at the opposite end of the home by the kitchen and dining space.
The L-shaped plan of this gregarious open-plan zone wraps around a partially covered deck. This format allows the lounge to face the length of the deck, thus complying with the regulation that principal living rooms need a minimum of a 6 x 4 metre outlook.
Utility rooms (the garage, along with a laundry and pantry, hidden behind a secret cabinetry door in the kitchen) are on the southern elevation. A downstairs guest loo is tucked in behind a bank of kitchen cabinetry, accessed through two sets of doors to lend more privacy.
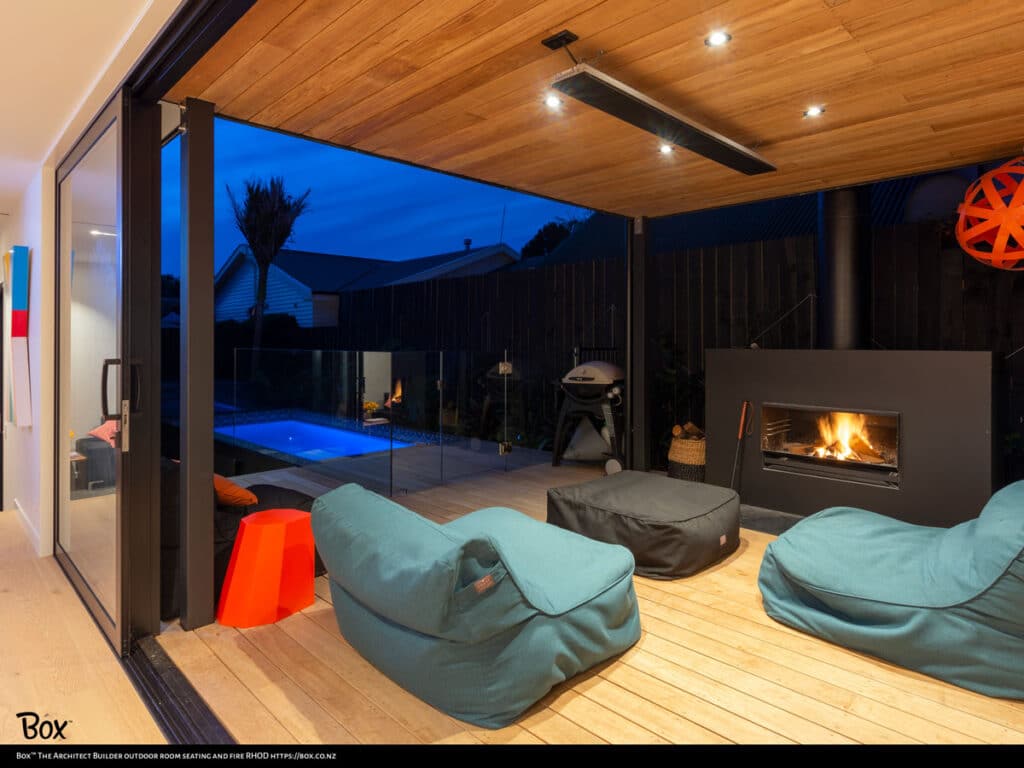
What urban oasis would be complete without a pool? The pool integrates beautifully with the main deck, strung along the northern boundary, a focal point of the outdoor area. It’s built partially above ground, which avoided too much volcanic rock excavation.
Upstairs the bedrooms are to the north, while the bathrooms face south. Within this compact 72sqm plan, the main bedroom nevertheless has a walk-in robe and ensuite – while the other bathroom features a freestanding tub – everything a couple with adult children who yo-yo back home could need.
A bird’s eye view of the full site reveals that the original bungalow takes up more than its fair share of the available land. In sub-dividing, the owners could have chosen to slice off a bit more for themselves – but they didn’t wish to relocate or devalue the existing house by making its outdoor area any smaller. With thoughtful, efficient design this new home feels spatially larger: a win/win scenario for all involved. Inviting the neighbours around for drinks has never been easier.
