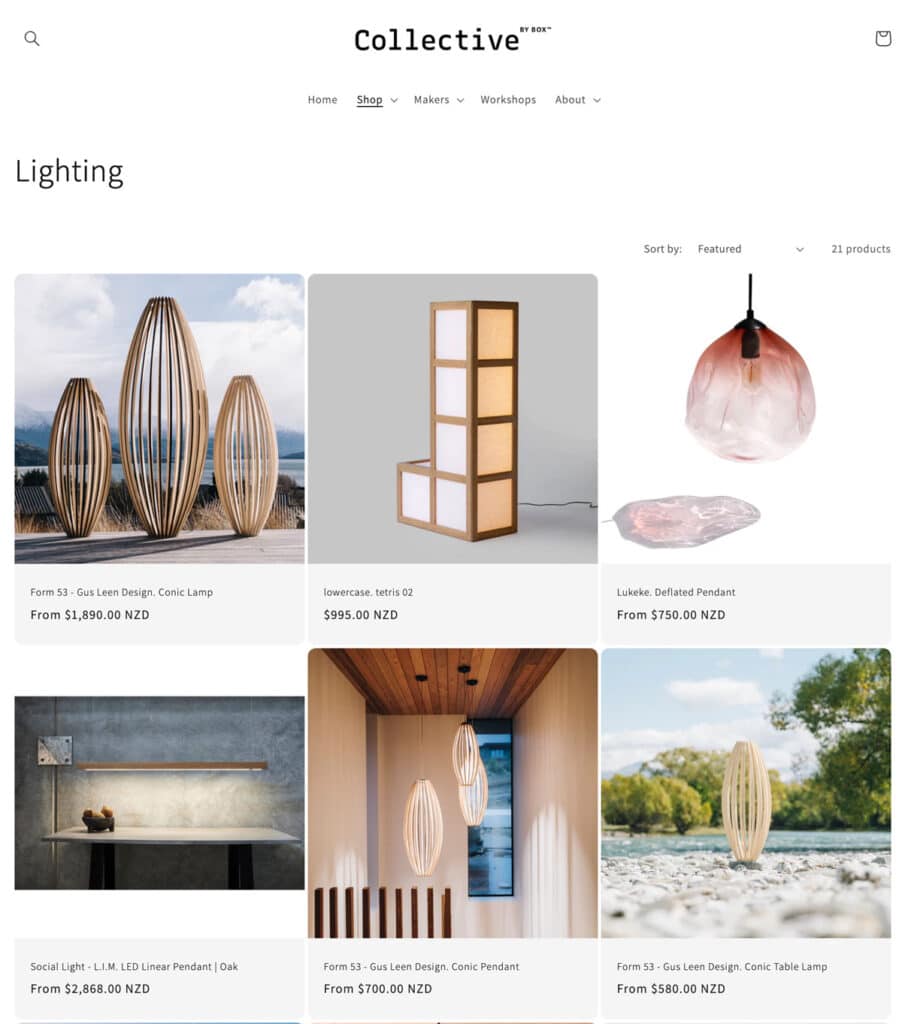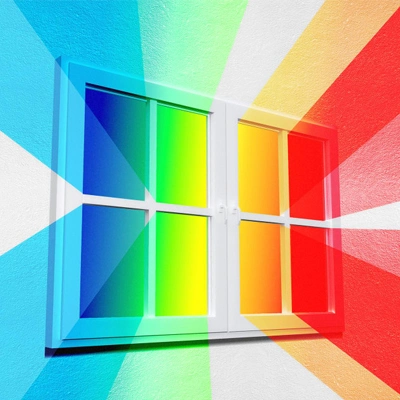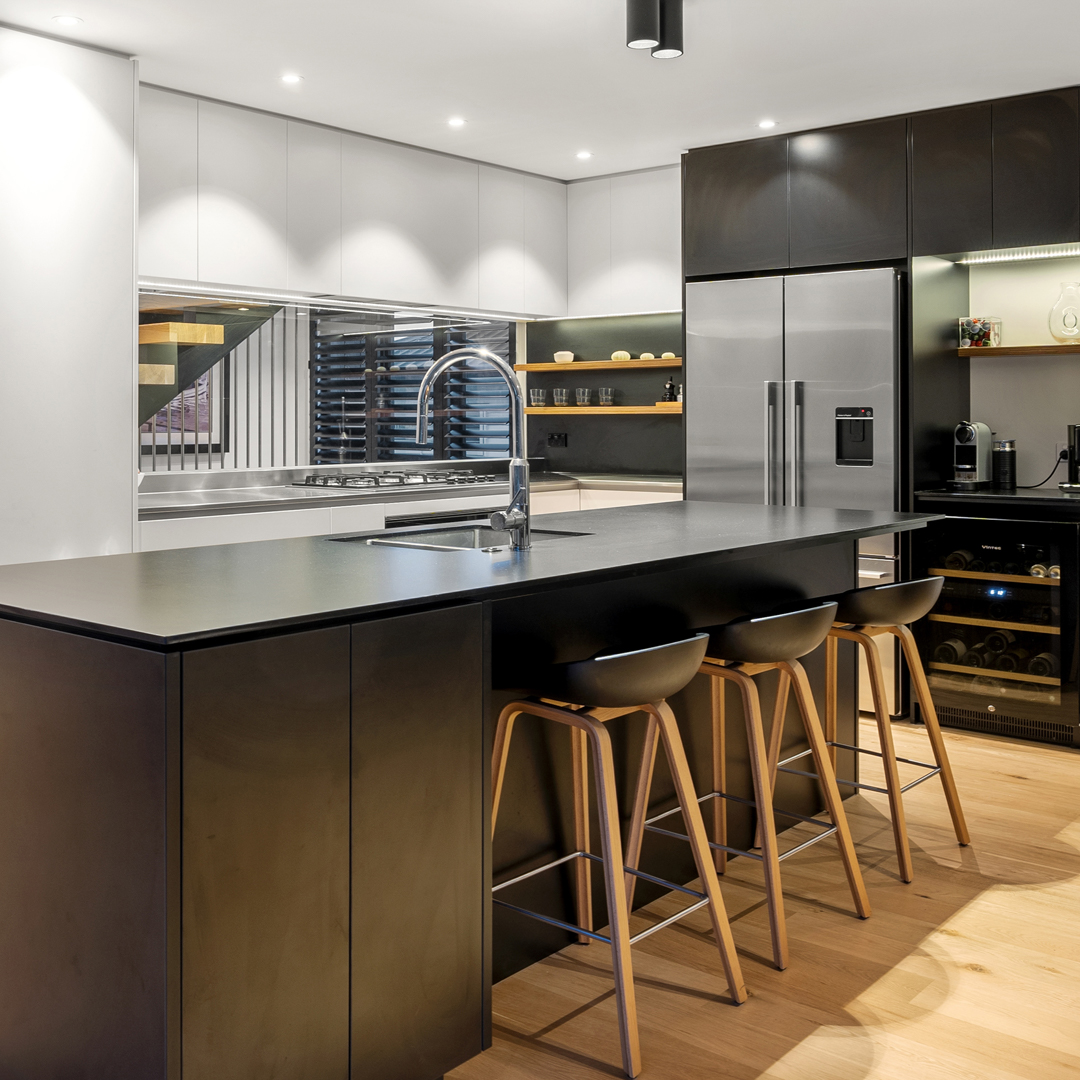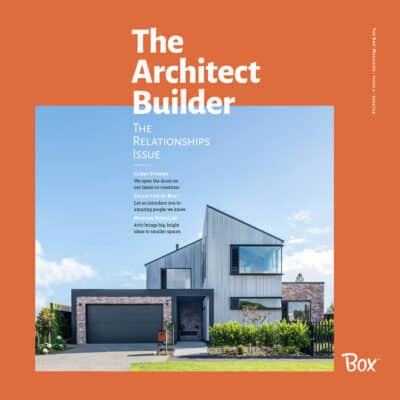Clients: Lara and Terence Stevens-Prior
Project: 4-bedroom house, with pool, in Mission Bay
In this series, we take a fly-on-the-wall look at the progressive stages of a Box™ build
It’s time to say, ‘Let there be light’ as the electrical plans are finalised
Let’s face it, electrics aren’t the sexy side of building. Most clients get absorbed in the overall layout of their homes, and then look forward to choosing the fittings and fixtures that bolster their vision and express their personality. But light switches and plug placement? Yeah, nah.
That said, an electrical walk-through remains an important part of the process. So, this month Lara and Terence joined Box™ design lead Tim Hogarth on site along with the electrician to ensure the house is sharply wired and future-proofed for light and shadow, sight and sound, cool and heat.
It’s a time-consuming, slightly laborious task and it can get technical, so the owners often need to put a lot of faith in the experts to get it right. Frequently the only part of the electrical experience that blokes are genuinely interested in is the audio/visual whizz-bang of media rooms. But there’s a great deal more to get your head around.
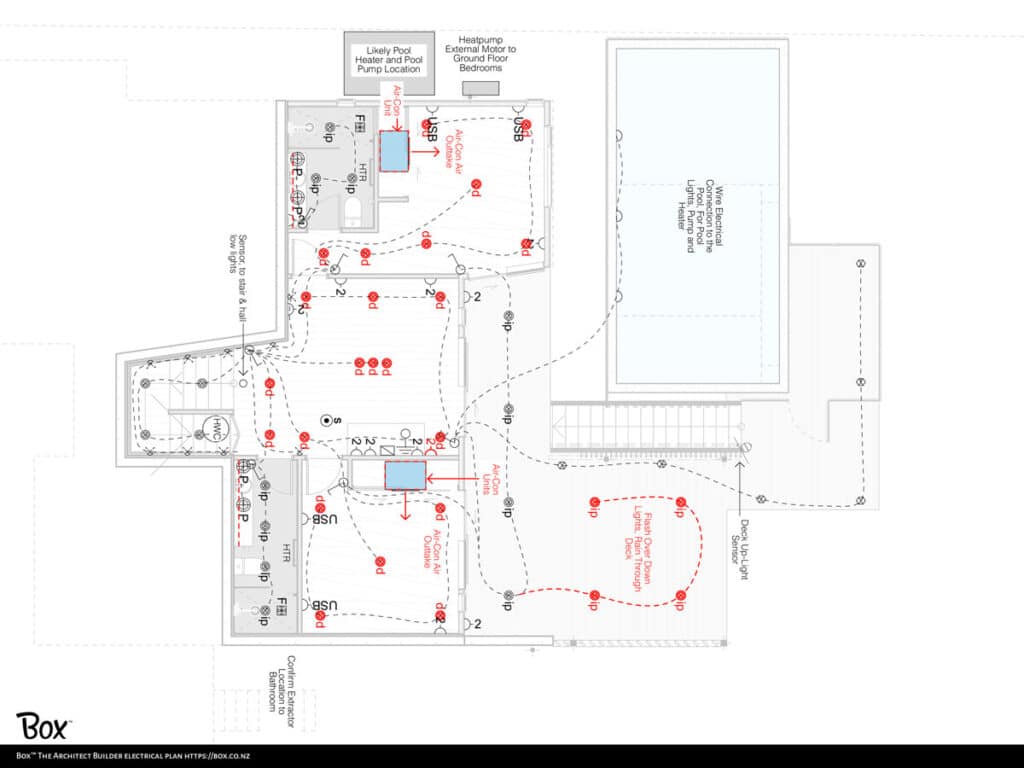
During the visit, Lara and Terence made a few changes to the plan which included reinstating some heat pumps that they’d removed for budgetary reasons. Value engineering aside, it’s not much fun occupying a house that is too hot or cold to enjoy. Sometimes you need a bit of mechanical help, notwithstanding the building orientation and insulation, which will provide passive heat and cross ventilation.
This late-stage integration of heat pumps into the bedrooms and living room required some thought. Apart from the units themselves, there are compressors and outlet grilles to consider. Dropping the room ceiling heights to accommodate them was a no-go. The solution was to install a bulkhead in the garage to house the motor to the living-room. The ground-floor bedrooms had a different solution: the wardrobe heights were shortened to allow the heat pumps to be slotted in above them. (The internal air-con motor size is confirmed with the contractor early, to guarantee there is ample space to fit the units inside the house while the outlet grille locations are critical, to ensure the efficient air movement within the spaces).
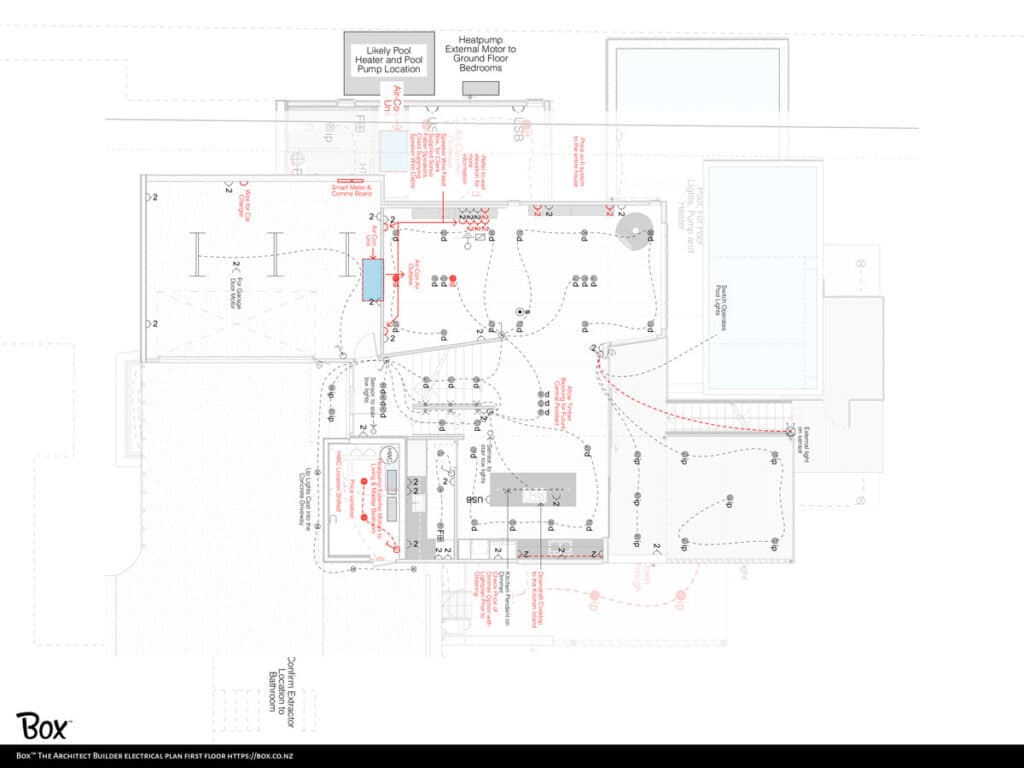
Terence, a conceptual artist and film maker, was understandably actively invested in the design of the audio-visual system. He came along well prepared with dimensions and technical specifications (including the request that three high-end speakers be wired in the main living room). A specific drawing was prepared to detail the TV wall electrics, and two extra pivotable downlights were added in the living room to highlight his photography and art.
Since the couple currently live in an apartment with motorised blinds, they were sold on that option, and a plan to install them in all the bedrooms was also instigated.
In general, the other updates were minimal. On the advice of the electrician, an extra downlight was added to the rear of the living zone. Box™ always specifies lighting in the four corners of a large living space, as just using central lights can leave the edges feeling dark and shadowy.
Additional downlight dimmers were installed to the lower level bedrooms and office (an up-spec which was not as expensive as you might imagine as only the module of a few switch-plates needed to be altered), and a car charger point was added in the garage – a feature that is quickly becoming standard in new-builds.
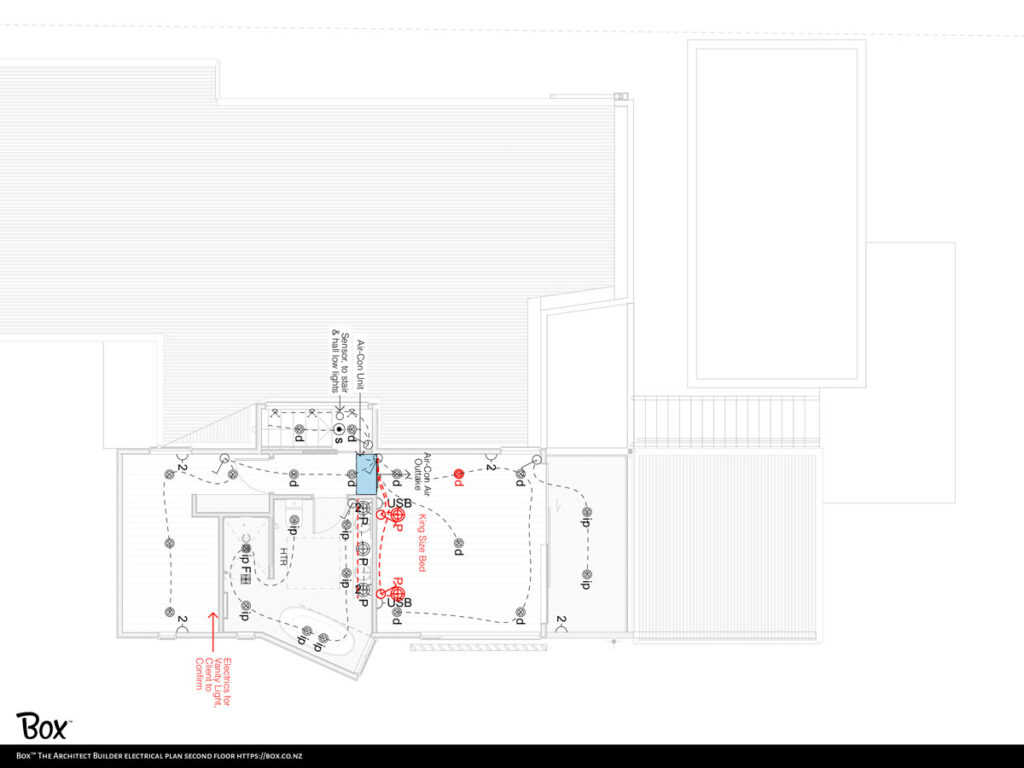
Box™ also uses these meetings to confirm the height of all fittings, switches and powerpoints. Generally power points are located 200mm from floor level, while light switches are 1050mm from the floor (which aligns them nicely with the door handles – a standard design rule of thumb).
The finalised plans feature a couple of notes for the electrician to follow up on, including for no power points to be directly behind the beds, to integrate smoke alarms as the house is three-storeys (a building code requirement), and a request to price up a standard alarm system.
All in all, not a bad day’s work. The effort will be worth it. With warm white LED strip lights highlighting aspects of the cabinetry, electrics can be both smart – and sexy.
Check out our Lighting Favourites on Collective By Box™
