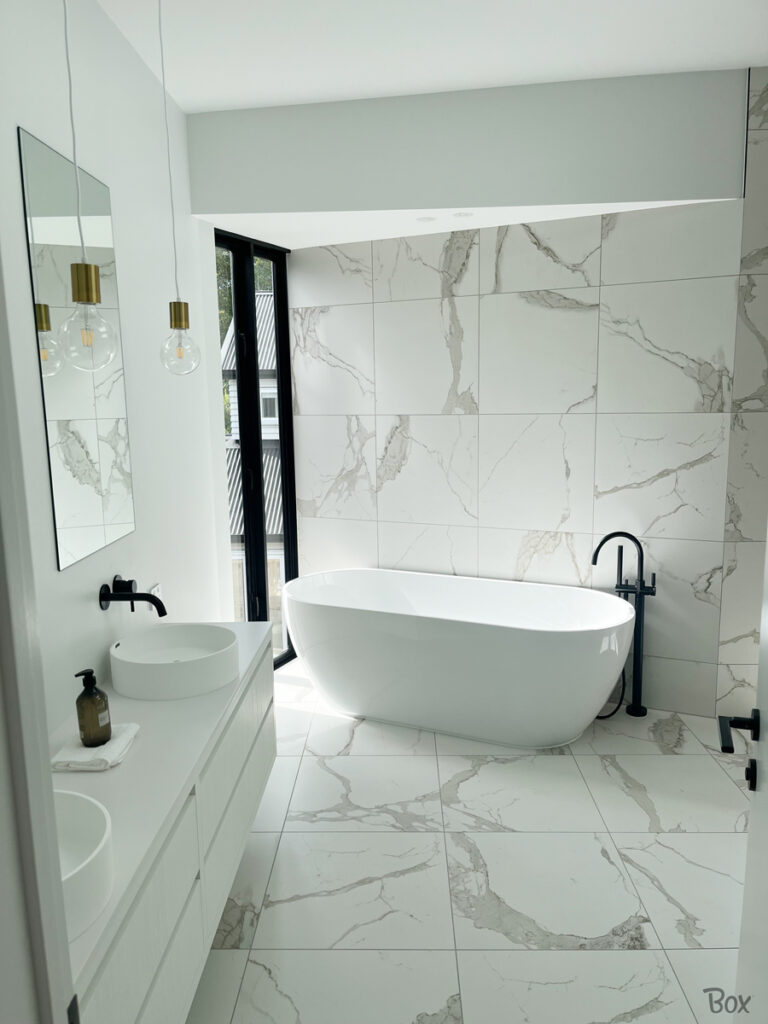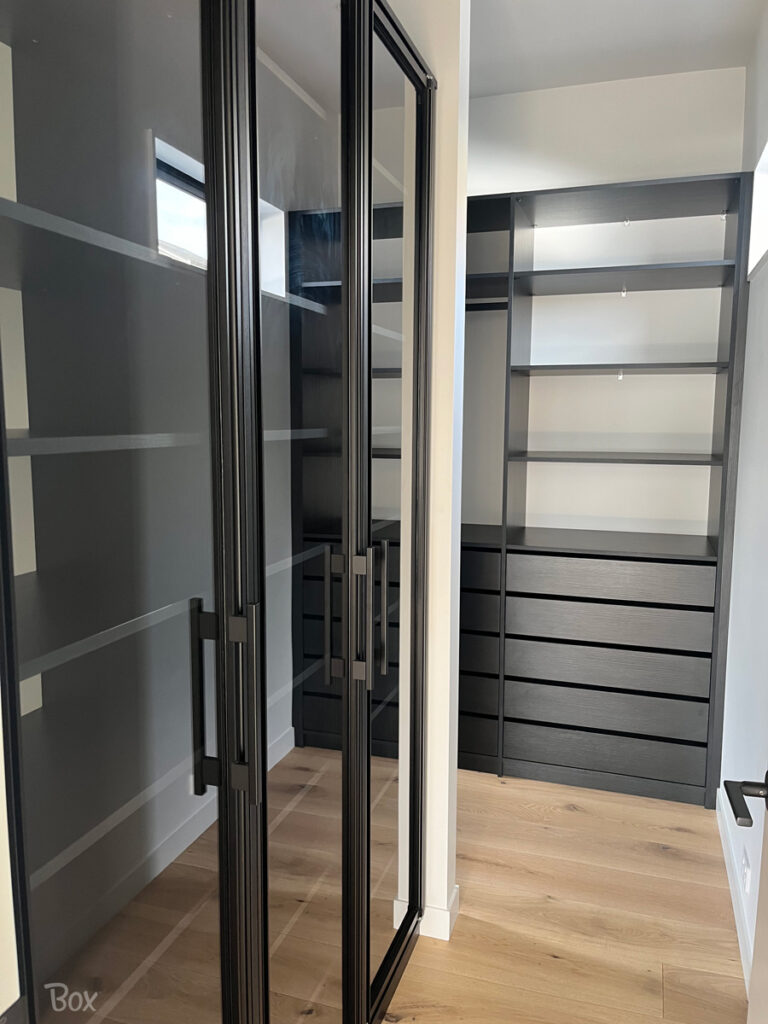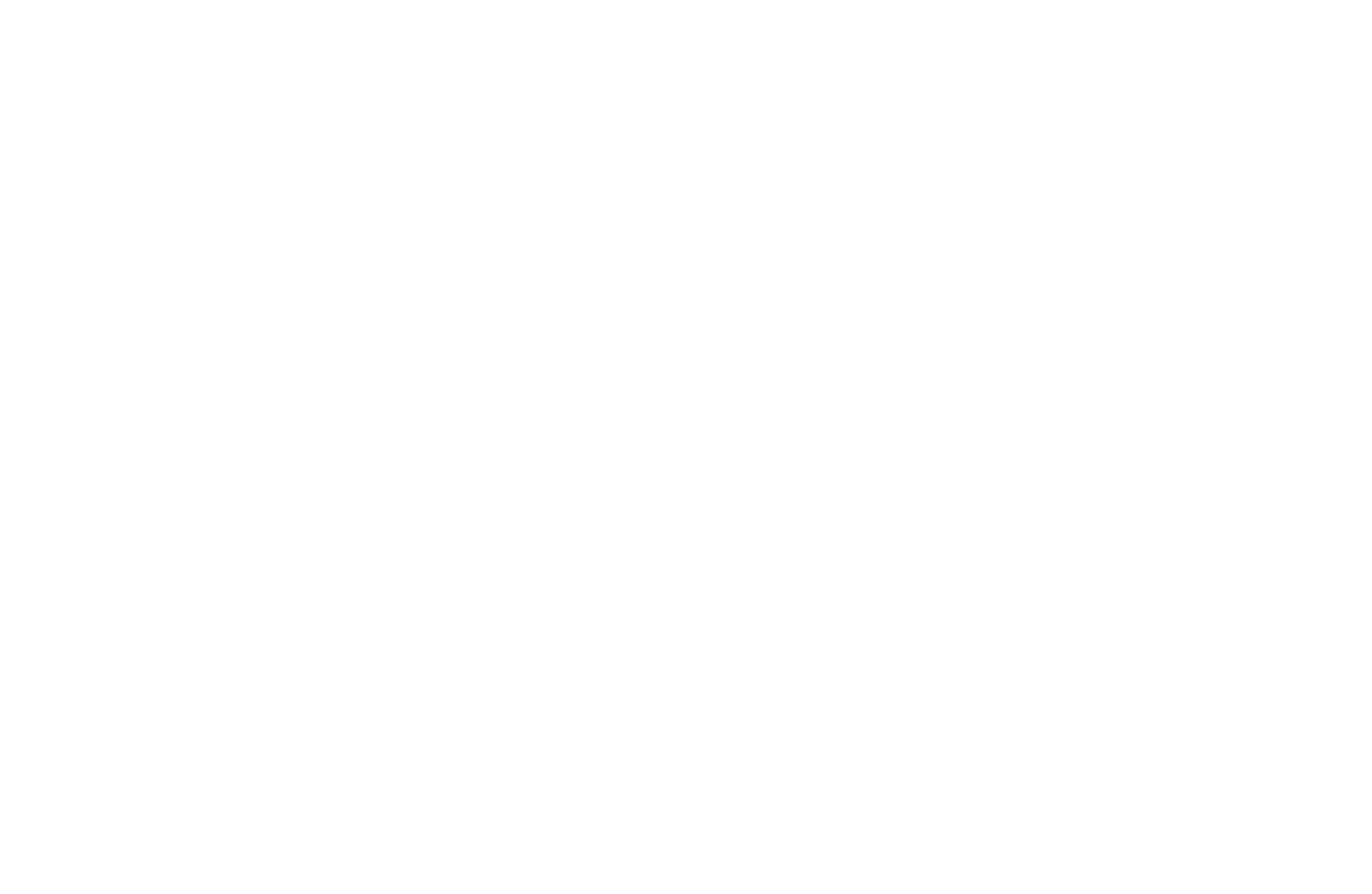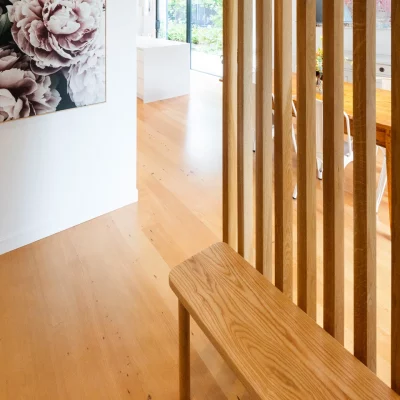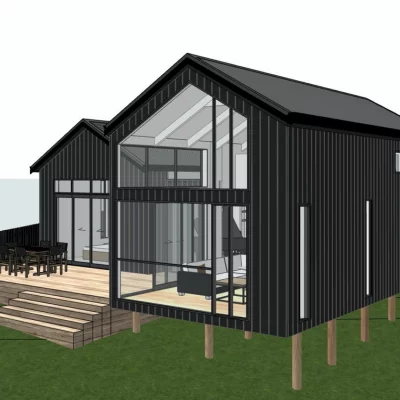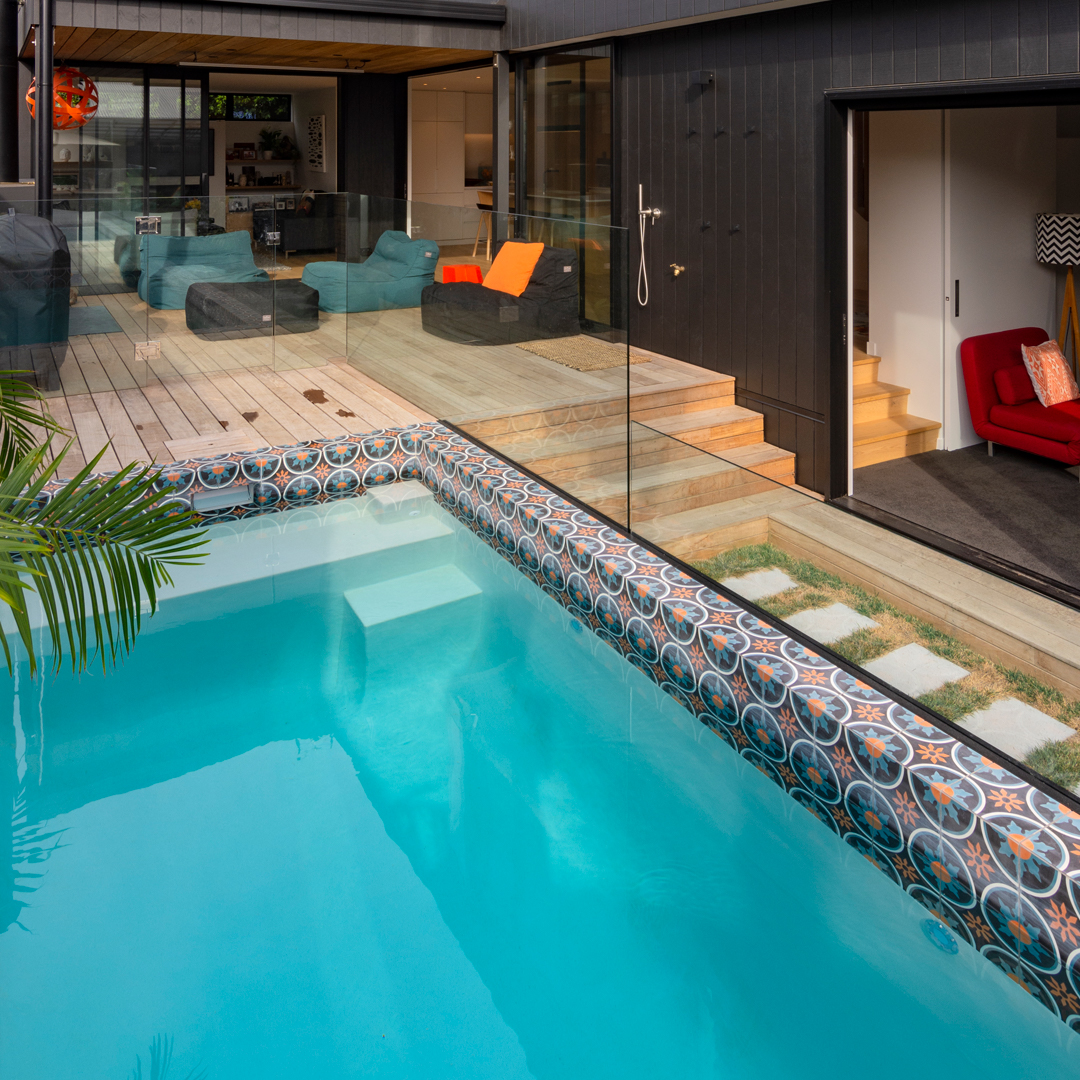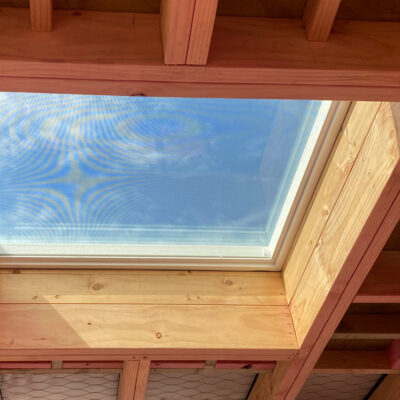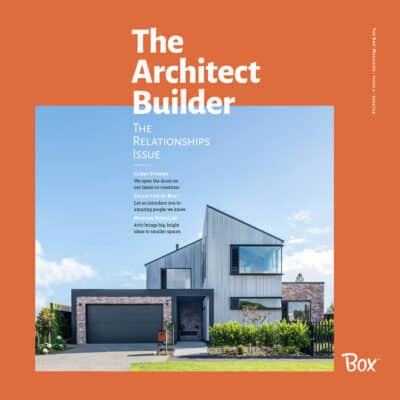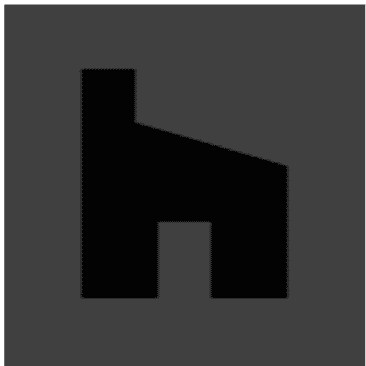Clients: Lara and Terence Stevens-Prior
Project: 4-bedroom house, with pool, in Mission Bay
In this series, we take a fly-on-the-wall look at the progressive stages of a Box™ build
The time has come for our clients to move in and make this house their own
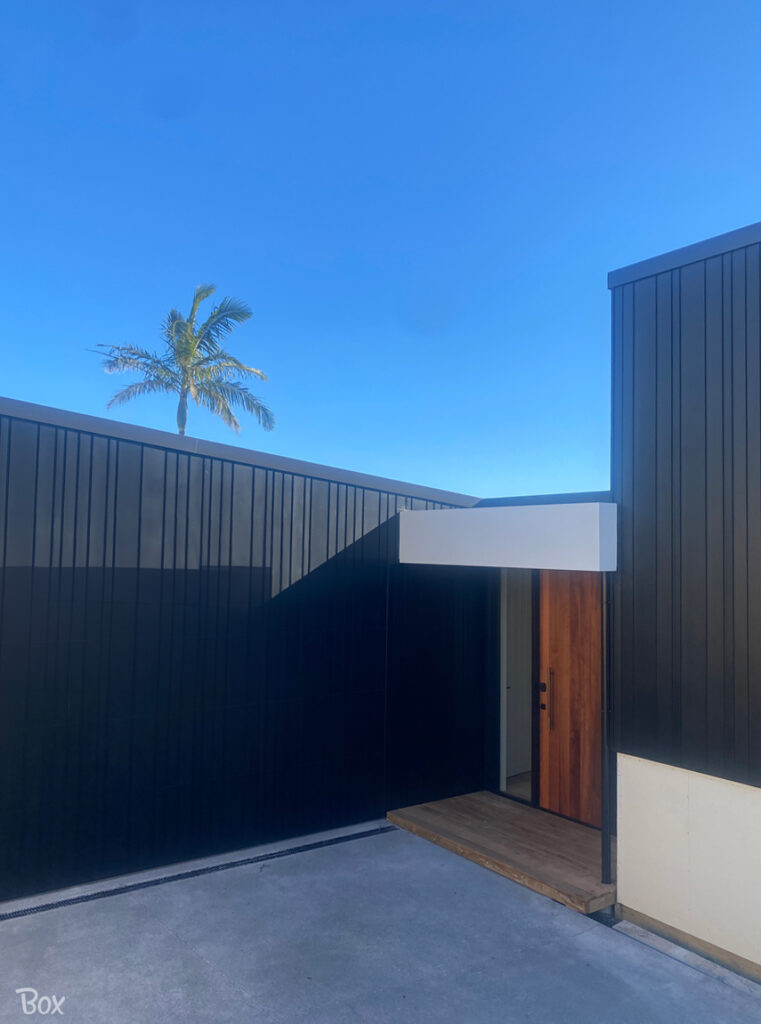
Properties might currently be selling more slowly in the real estate realm; but Lara and Terence’s apartment in Auckland’s city centre was an exception. It sold tout de suite. So, to avoid packing up twice, they requested to move into their new home two or three weeks sooner than anticipated. That meant all hands to the pump. “The builders gave 110 per cent,” says Lara. “There was work going on everywhere. And Amelia, the project manager, was incredible at co-ordinating it all.”
Agonisingly, Auckland’s weather threw another curveball. Just as the driveway was about to be laid, rain. And more rain. A week at least. And then a wait to access the house while the concrete cured. It was a sprint for the finish line.
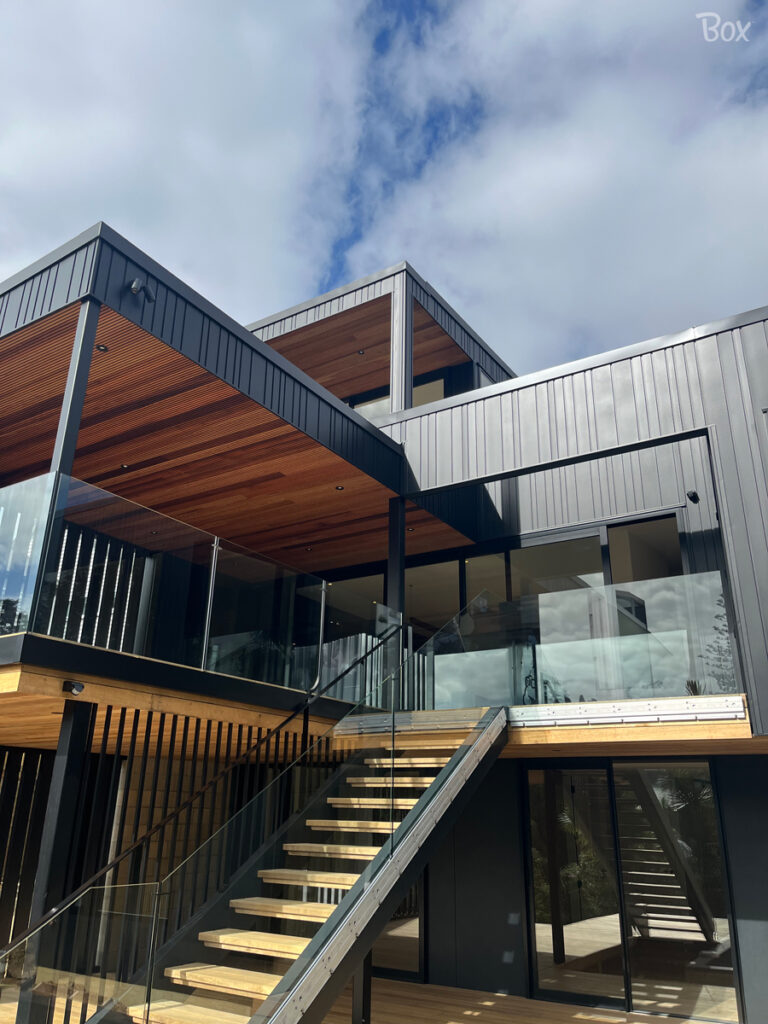
April Handover
April 24 was handover day. The couple, who set off on this journey in February last year, could finally experience in real life what they’d planned so long on paper.
That vision involved a unified black-and-white palette which connects every material choice. From the Nu-Wall alternating-profile metal cladding, a custom white-metal entrance cover (that helps with wayfinding to the front door), to the incredible blacker-than-black kitchen with an island wrapped in textured Dekton on all sides. “It has no overhangs so looks like a piece of chiselled rock,” says Tim.
It was 9pm before they were truly moved in on the first night in residence, just enough time for Lara and Terence to grab fish and chips from the local and set up their dismantled bed. Lara has been in unpacking mode ever since; the garage is filled with paraphernalia while they make steady progress. “I hate bare walls. I only feel at home once the art is hung and our books are displayed,” she says. While the art – giant canvasses by Terence that occupy entire walls – has been expertly put up, the books are in disarray as they wait for the brackets to hang their shelving system. “The garage looks like the last scene from Raiders of the Lost Ark, with canyons of books,” laughs Lara.
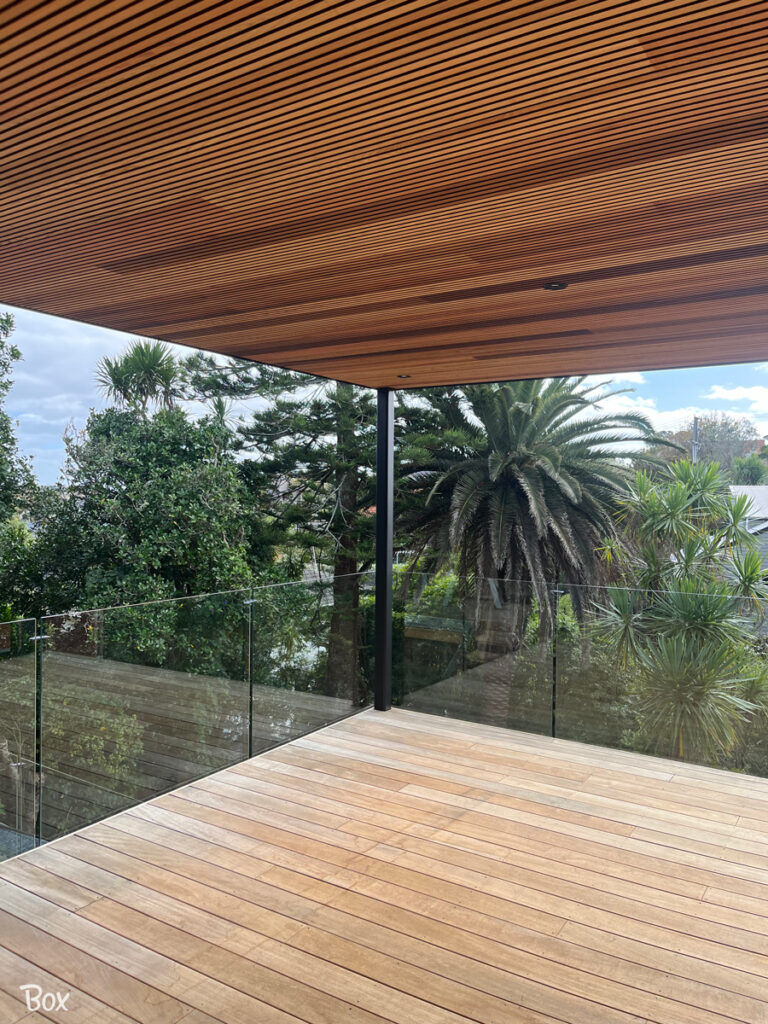
Treehouse Vibe
Fortunately, inside all is calm. With three floors, there’s enough space for every family member to be doing their own thing. The couple’s school-age son has his bedroom on the lowest level while the main suite occupies the top floor. There’s ample room for being social in the open-plan kitchen, dining and living in the middle level.
As practical as this may be, it’s the different moods over the trio of levels that really makes an impression. Tim says it’s like being in a treehouse. “You enter at mid-level, descend to the ‘forest’ floor or go up for a bird’s-eye view – and each zone feels spatially different.” Lara agrees. “The atmosphere changes, depending on where you are. Acoustically, too. Downstairs where Terence’s office is, we’ve lined the walls in panels used in sound studios. The light is lower, the sound is softer. I enjoy that the most,” she says.
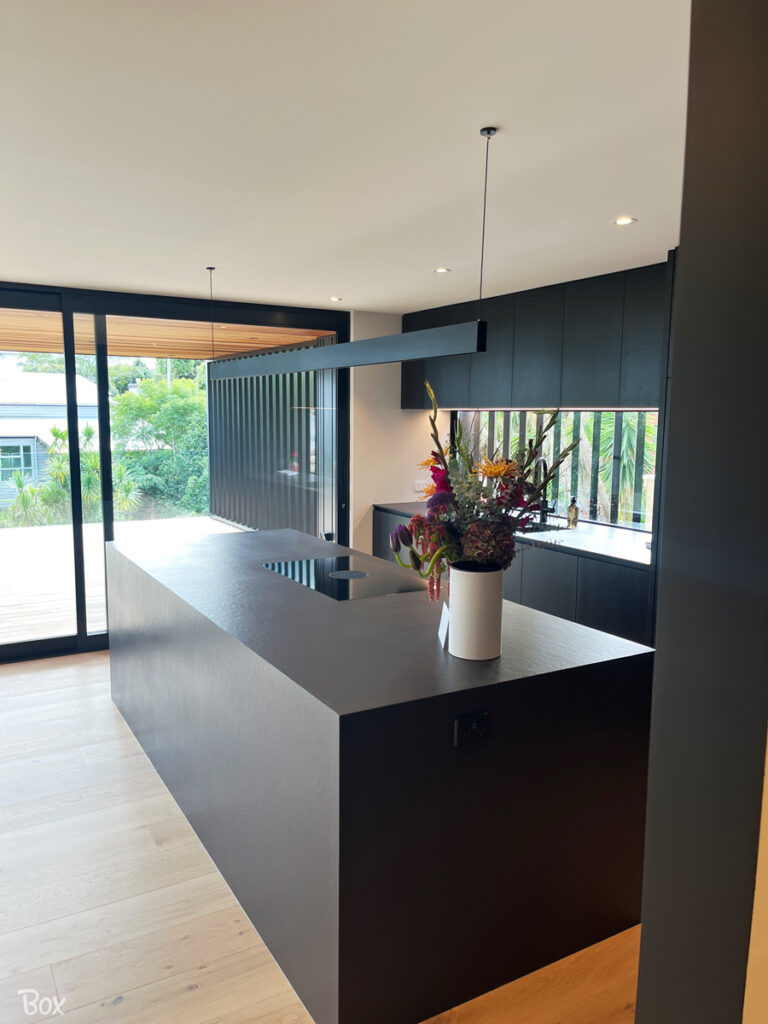
Bold Design Aesthetic
The swimming pool, too, has turned out exactly as anticipated. Rendered black, it reflects the clouds, the trees and the ever-changing light. Although it can be heated, Terence and Lara are converts to the cold-water swimming movement. “It’s awful for the first three minutes, but incredibly exhilarating after that,” says Lara. “And strangely addictive.”
It’s just one of the joys of the home they are getting to know. An Eames lounger in the living room with a view out to the trees is another. So popular is this spot that the couple joke they’ll need to instigate a booking system for the chair.
While landscaping and the garden is next on the agenda, there’s plenty to appreciate in the here and now. “The quality of the build work is fantastic,” says Lara. “It is only now that we have moved in that we can really appreciate the attention to detail.”
Tim, who is super proud of how the project has turned out, believes the success of the house lies equally with a great team and the owners. “Lara and Terence are both so decisive and intentional. They knew what they wanted to achieve visually and never lost sight of the design aims.”
