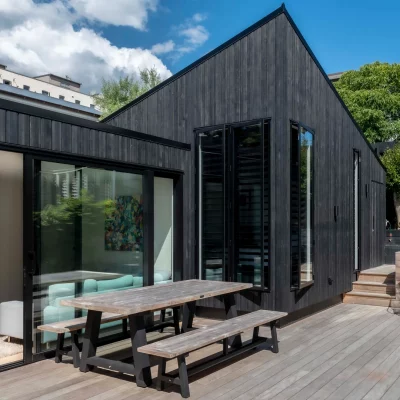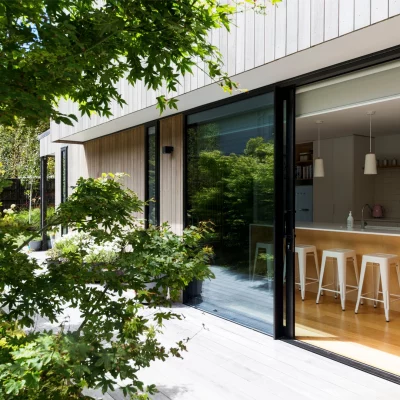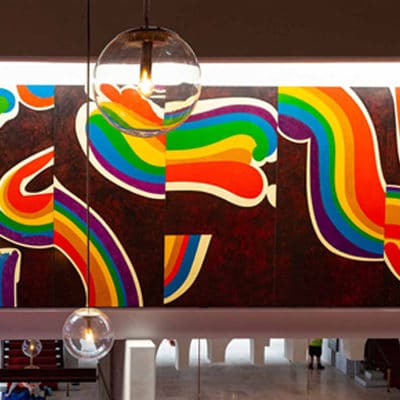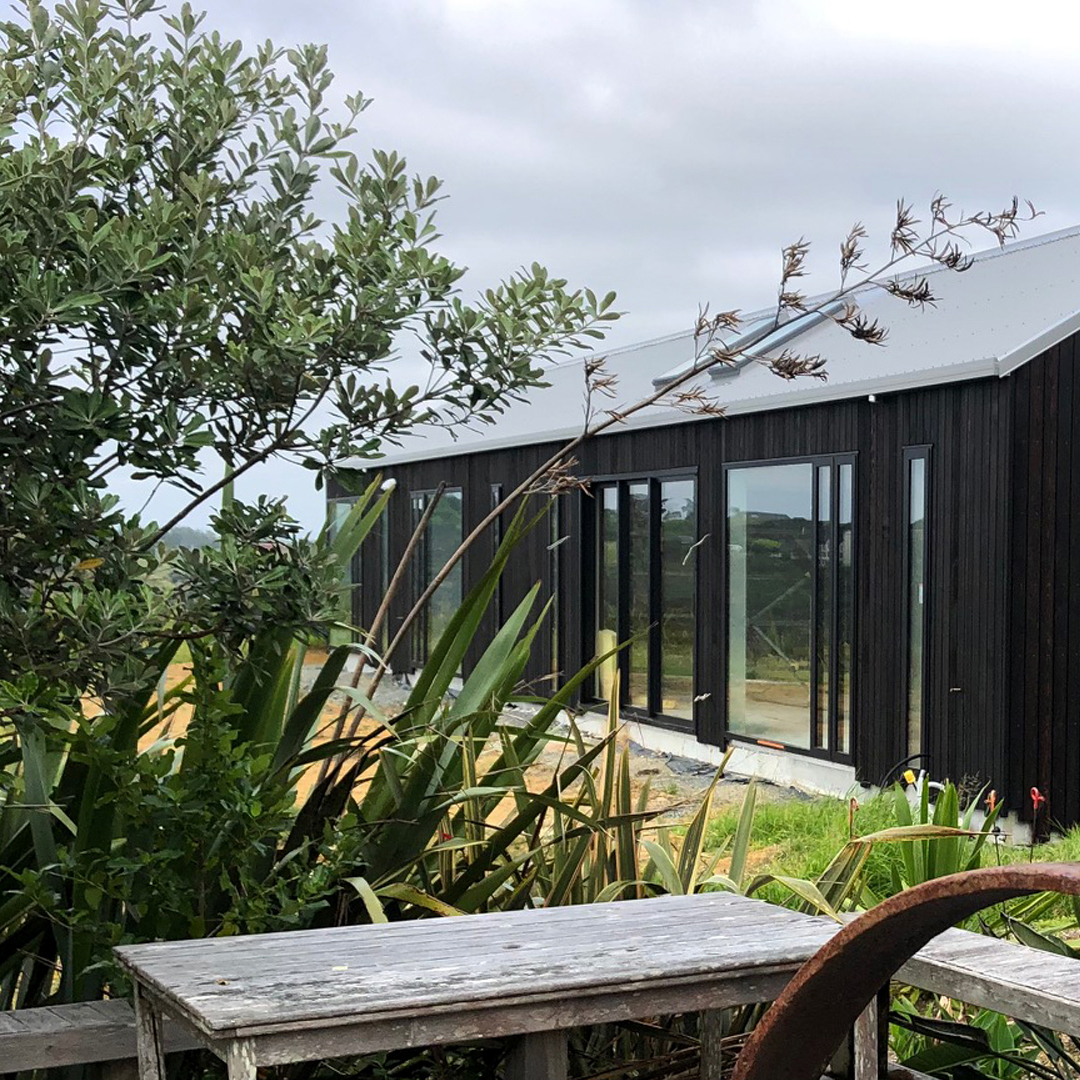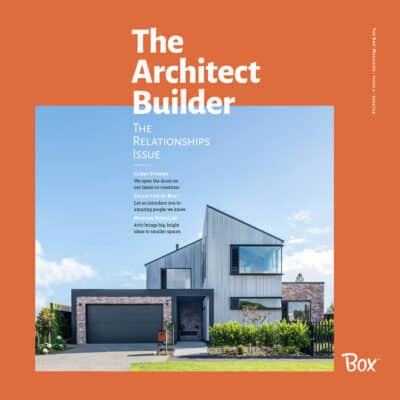Box™ co-founder Dan Heyworth is known for his relentlessly positive outlook but also for the odd jape or two. So, when he told Design Manager Tony Borland-Lye that this section for a new client was “gently sloping”, he managed to be both upbeat and a tad mischievous all at once.
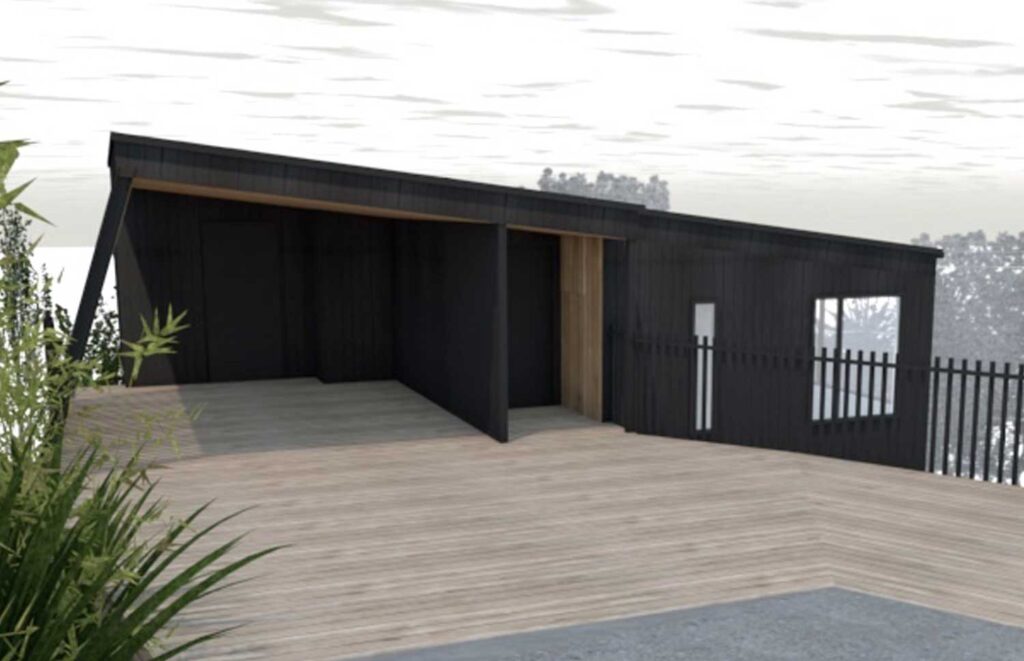
When Tony made the initial site visit to Howick, he immediately clocked this as close to the steepest piece of land Box™ had ever worked on. A sub-divided section in the older part of this long-established East Auckland suburb, there was nothing flat about it. In fact, it could be said, that standing on the edge made your toes curl. The clients, a couple with bounce-back grown-up children, wisely asked for a concept plan before they were even willing to buy the land.
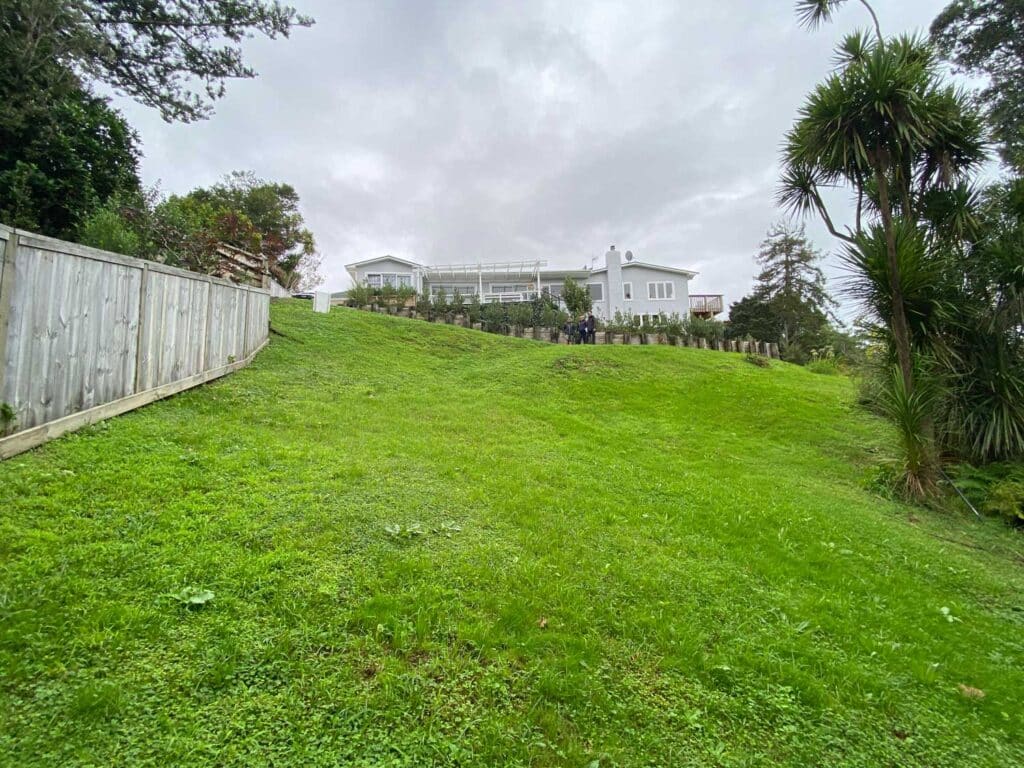
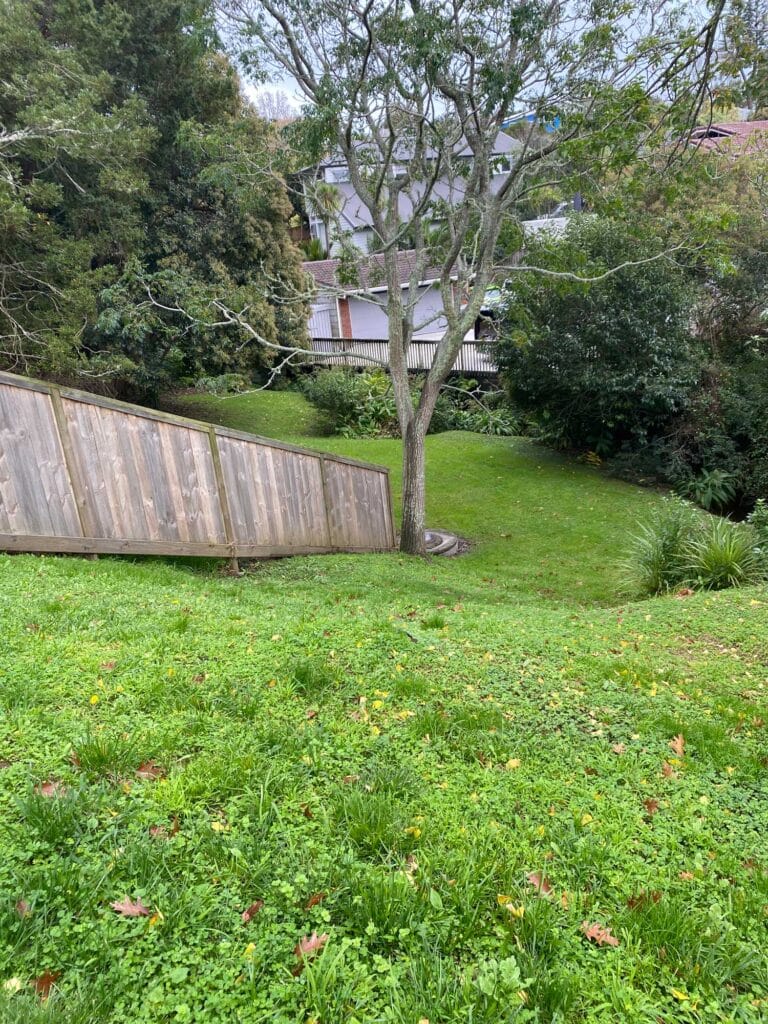
To be fair, the site did enjoy relaxing views of the bush and a stream to the east (definite plus factors) but there were issues of privacy to the west where an existing house would overlook the newcomer. So, how to make this a pleasant, practical dwelling without costly earthworks?
Tony devised an economical 166-square metre, two-level plan pushed up close to the western boundary. The living and main bedroom suite would occupy the upper floor and two further bedrooms would hunker on the lower floor so the couple could welcome guests and those yoyo’ing family members.
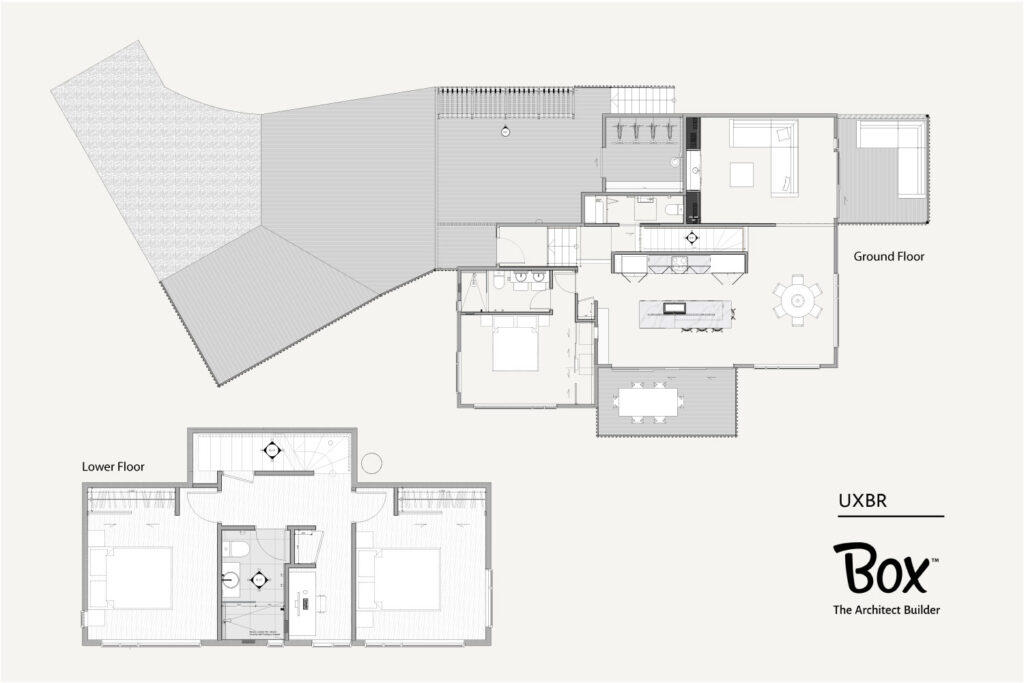
To keep the budget tight, the house itself is lifted on poles five metres above the ground (although from the street entry, you’d never tell as this elevation makes up the high side). In plan form, it turns its back to the neighbour and its face to the view. High, screened, west-facing windows behind the lounge ensure good privacy however, with decks on two sides of the open-plan living zone, there’s no paucity of light.
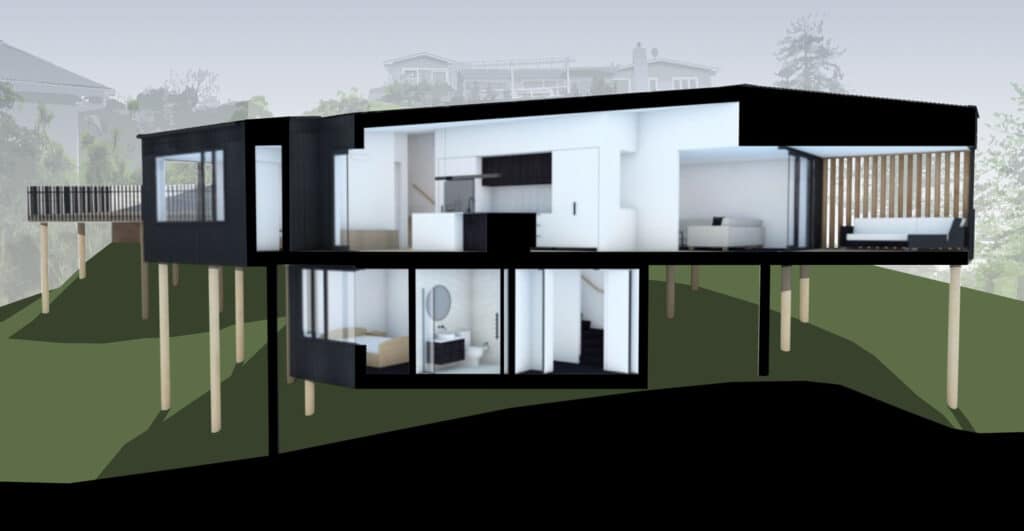
These decks – one which projects out north beyond the house in order to grab the evening sun – capture the feeling of a treehouse. Early birds who wake in the hours when darkness is beginning to fade can sip their morning coffee at the kitchen’s island bench or wander out in their dressing gown onto the east-facing timber platform while they drink in the sunrise.
A drive-on carport (with a suspended timber floor) and a manoeuvring platform was also included on the upper level since it was too steep to accommodate on the ground along with the owners’ en suite bedroom which hovers over the treescape, a secluded retreat amidst the serene, green foliage.
Downstairs, a compact 42-square-metre footprint accommodates frequent guests and places to stow those nostalgic knick-knacks that children always expect their parents to hang onto forever. Fortunately, too, a sloping carport wall provides even more internal storage. But that wasn’t why it was designed. That was purely aesthetic. For the clients, the angled wall reminds them of the Thunderbirds Are Go house. They love it. It was more than enough to convince them to buy the site. They look forward to building in 2024.

