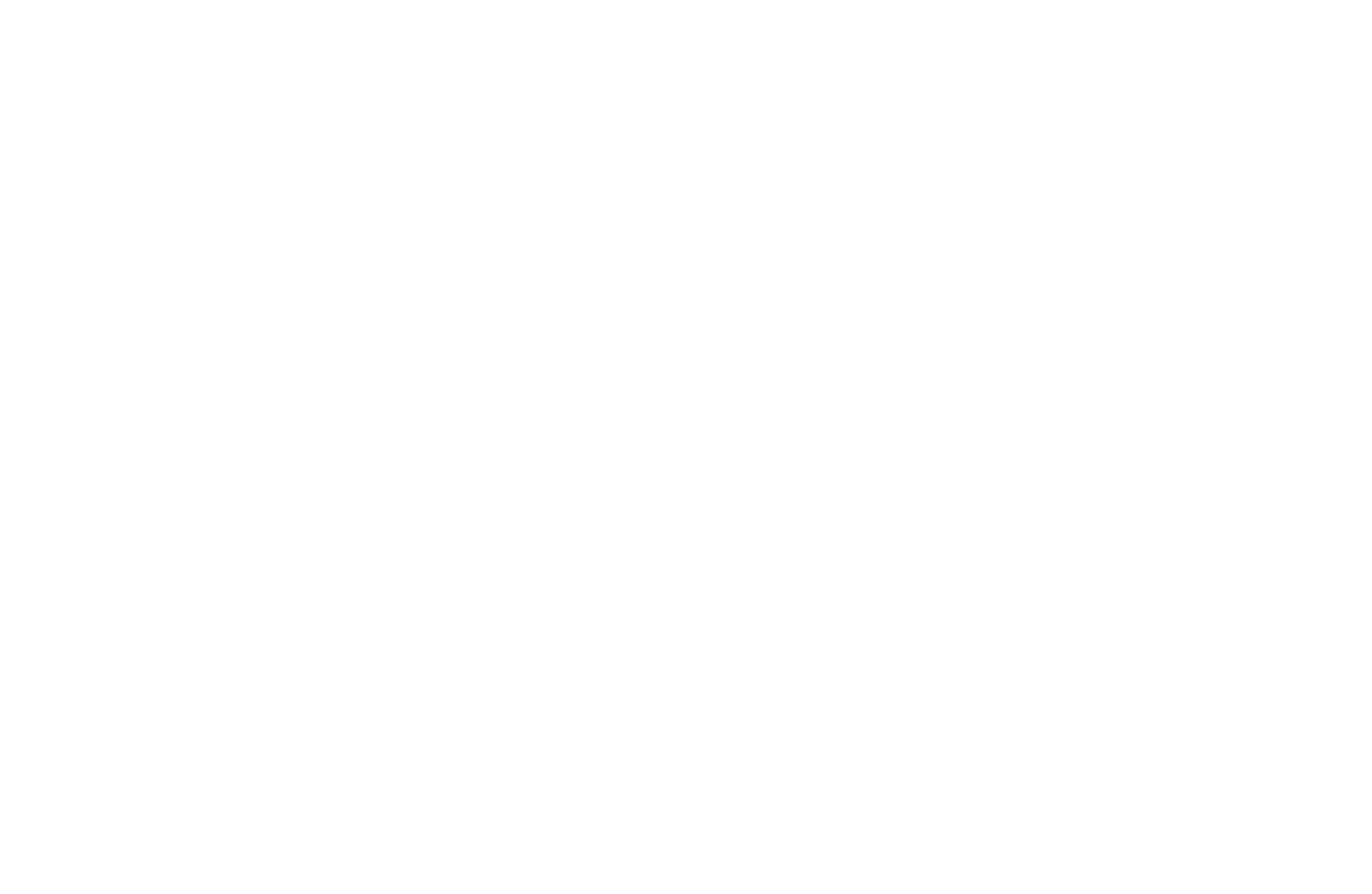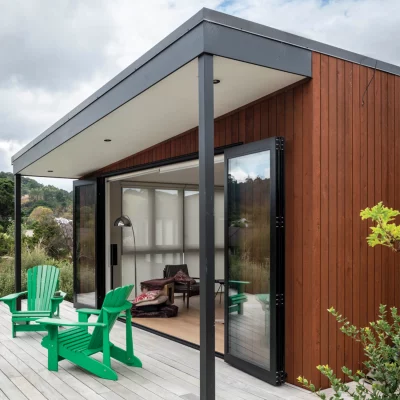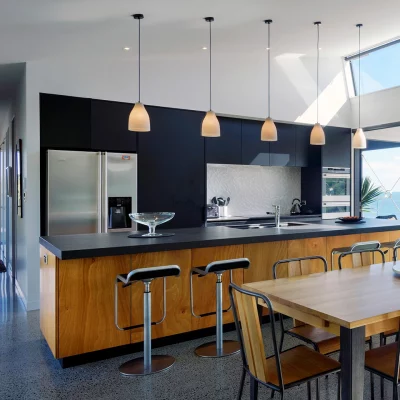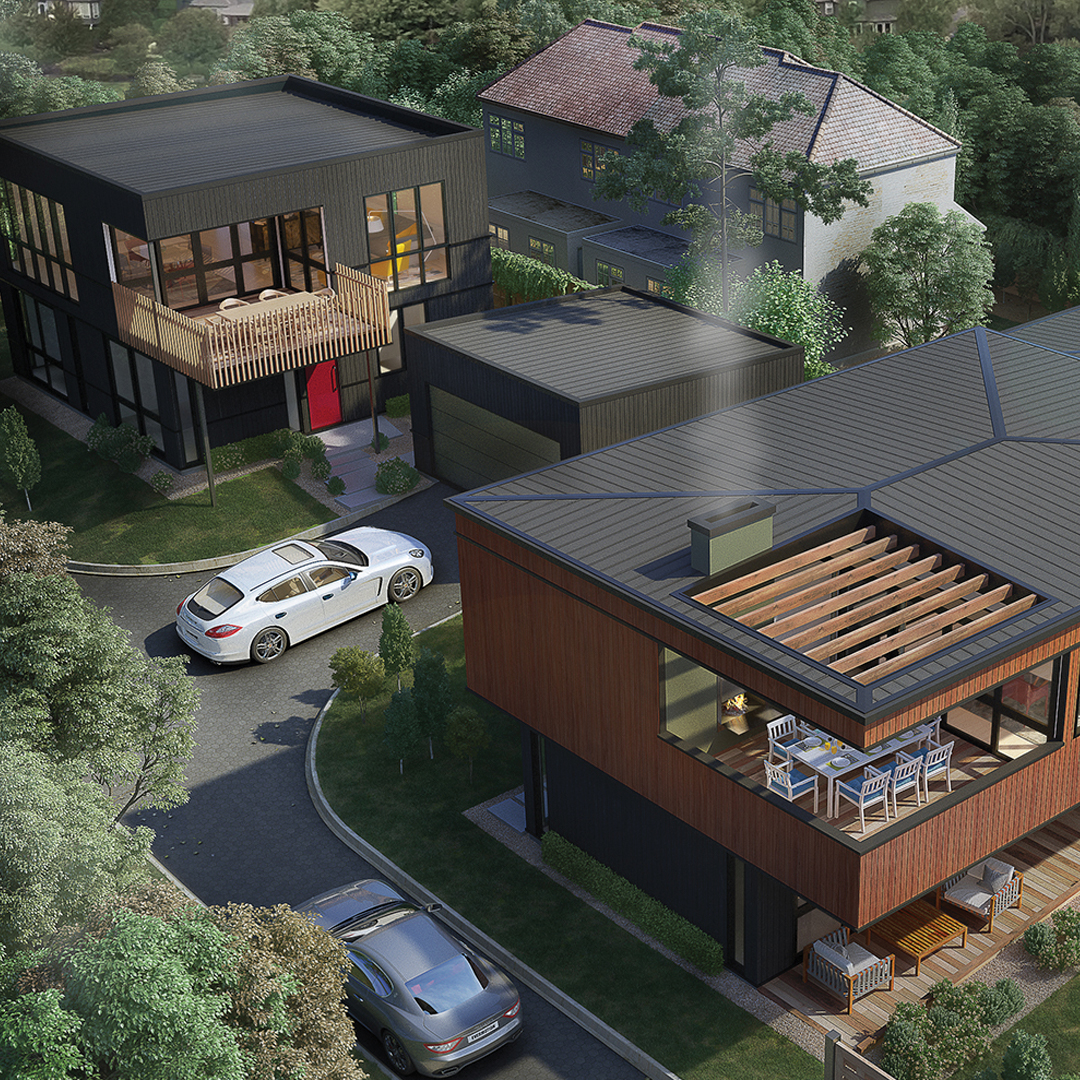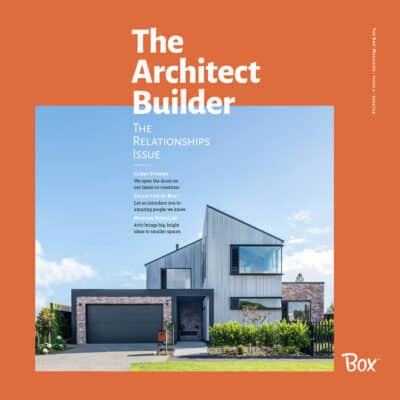Clients: Lara and Terence Stevens-Prior
Project: 4-bedroom house, with pool, in Mission Bay
In this series, we take a fly-on-the-wall look at the progressive stages of a Box™ build
THE ROOMS EMERGE; THE VISION GROWS STRONGER
The rooms in this three-level house are beginning to take form, now that the roof is on and the metal cladding is being affixed. It’s now much easier to imagine how the interiors will look as you stand within the enclosed shape and volume. Design lead Tim Hogarth, who has worked on the project since the concept stage in December 2020, has relished this collaboration with interesting clients who have such a unique vision for their high-end forever home.
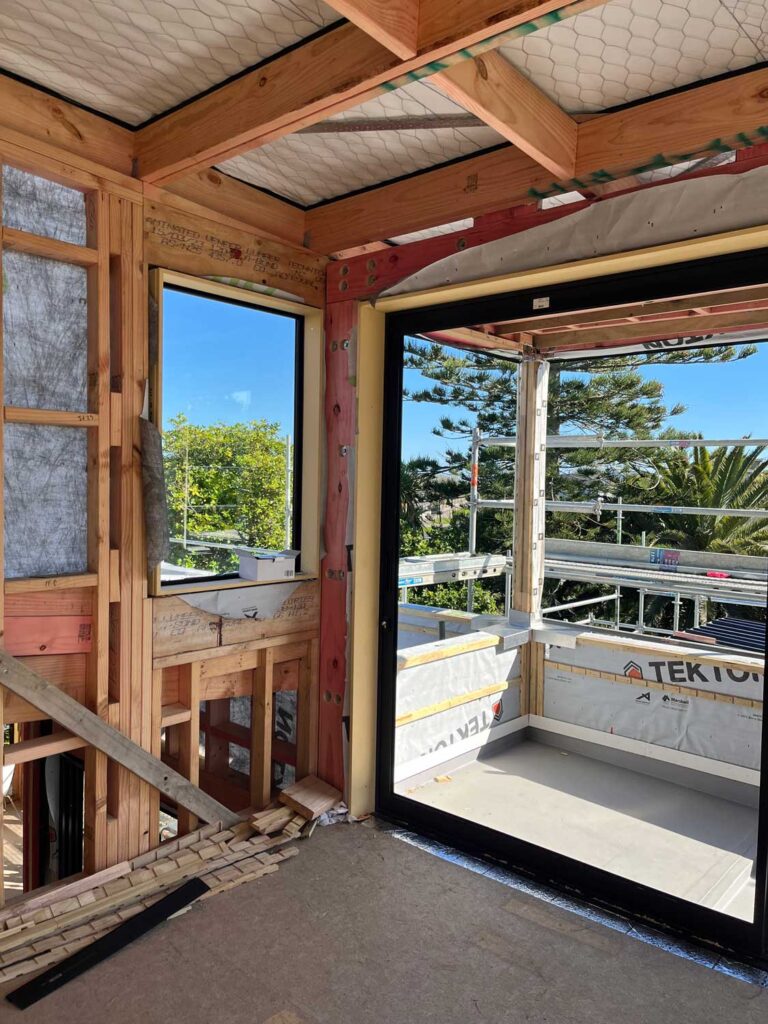
Lara and Terence’s desire for interiors with a minimal palette which contrasts black and white has been there since the outset. However, because the process has taken almost three years so far, they have had plenty of time to reflect and so, naturally, there are a few updates to the original which move the design to the cutting edge.
Box™ is at the stage where they need to finalise interior product orders well in advance to ensure a smooth workflow (you can wait up to three + months for tiles, for instance). That’s why Tim’s been particularly proactive, double checking that the clients can remember the choices they made a couple of years back – and react if they’ve had a change of heart. Lara and Terence, who lived in England for decades, travel frequently overseas. When they return to Auckland, Tim’s priority is to catch up on-site so they can throw any new ideas around and cement decisions.
The sharp, urban monochromatic colour scheme has not changed. If anything, it has become stronger: the interiors must hold their own against the black-metal cladding and the black plaster pool. Another factor in the design was to reflect the different atmospheres evoked in a house that has three well-defined levels. The middle, entry-level where the main living is based, feels as though it is suspended in the trees; the lower floor where the guest bedrooms are located is burrowed into the ground; and upstairs, the main suite is light, airy and open to the sky.
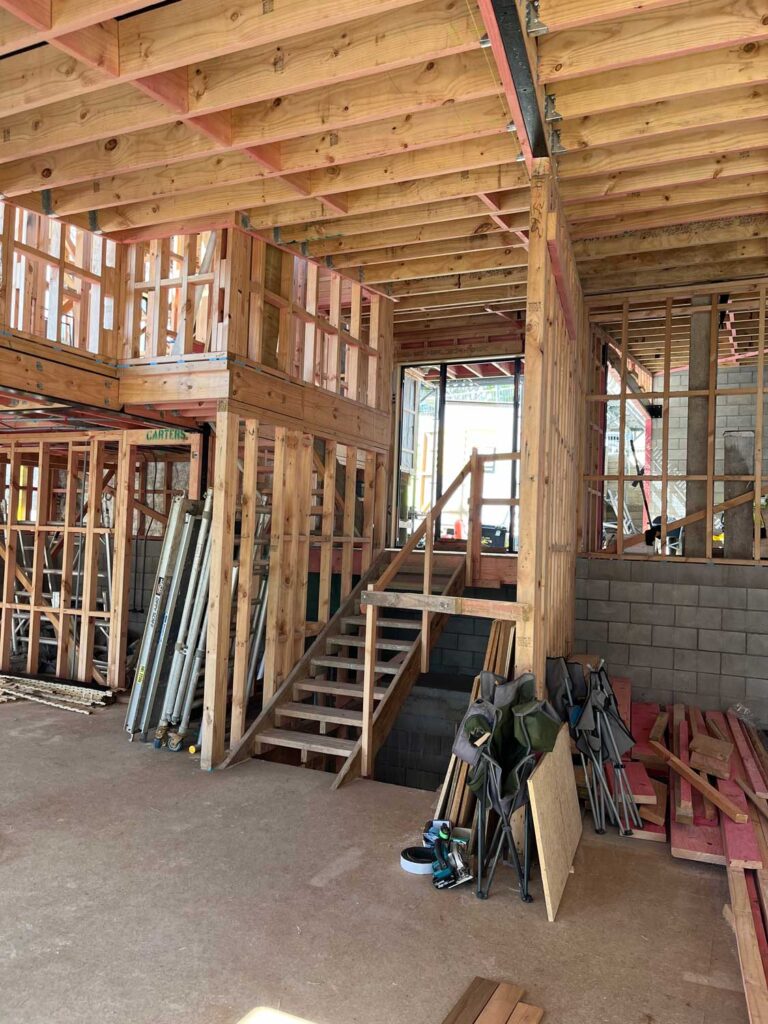
This is a floorplan that calls for a balance and a layered approach. The middle level is an active, open-plan living zone (a fun place to be in), where a suspended fireplace, which runs on ethanol, is a sculptural feature that will be placed in a glazed corner – a prominent, visible location that tempts you further into the house.
One enjoyable part of Tim’s role is to take the clients shopping – and recently he headed out with Lara to the Fisher & Paykel Experience Centre in Grey Lynn to see what they could find. When Lara spotted a downdraft cooktop with integrated ventilation, it appealed to her passion for minimalism, and was immediately put on the ‘must-have’ list. That meant a redesign to the kitchen: the cooktop moved to the island and the sink to the bench near the window. A previous iteration swapped out walnut fronts and sides to the kitchen island, with black metal – a product that drew the space closer to a purist vision.
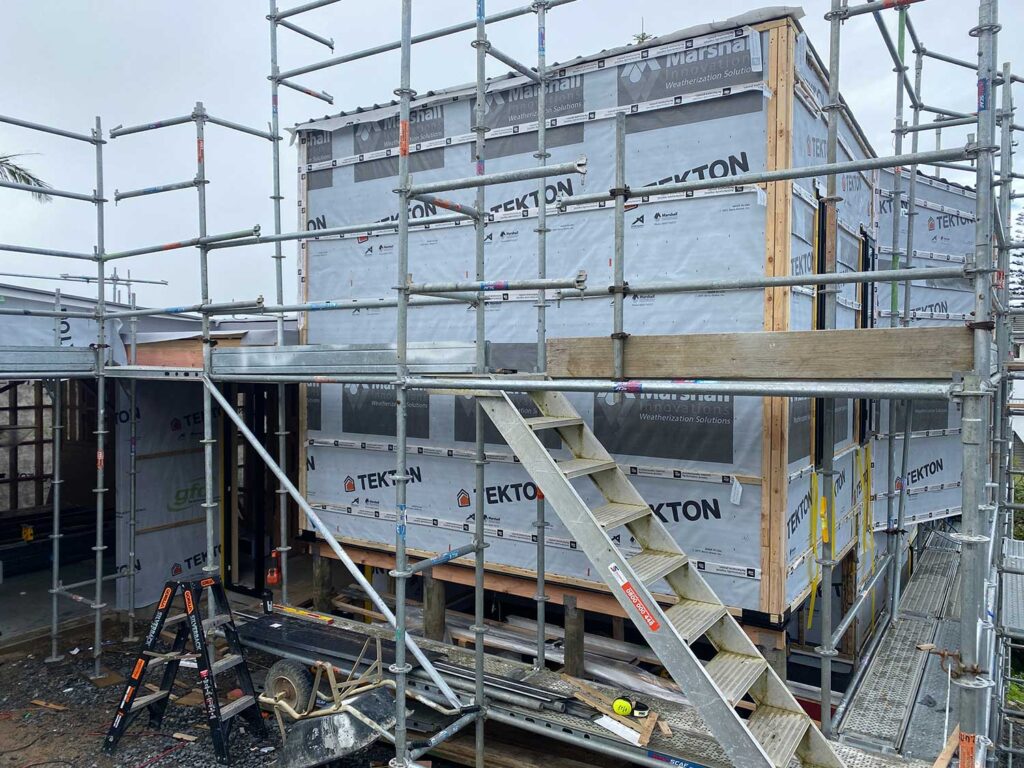
The bathrooms on the lowest level and the ensuite on the top floor are in yin-yang harmony. To ensure continuity between them, a similar floor and wall tiles have been used (a subtle, modern marble with a coppery vein), only in contrasting colours. The ensuite is a study in white with white tiles, a white vanity and a skylight above; the guest bathrooms are mood makers with grey-black tiles and black cabinetry. They speak the same language, but say different things. For the owners and the Box™ team, watching the house emerge as a confident stealth-black object surrounded by trees is exhilarating. This is not a dwelling constructed with re-sale in mind. It’s a bespoke, unique piece of architecture, built for a couple with strong, creative foundations. It’s tailored to be as inventive as they are. With the schedule on track to finish in April next year, we can’t wait to toast its completion.
