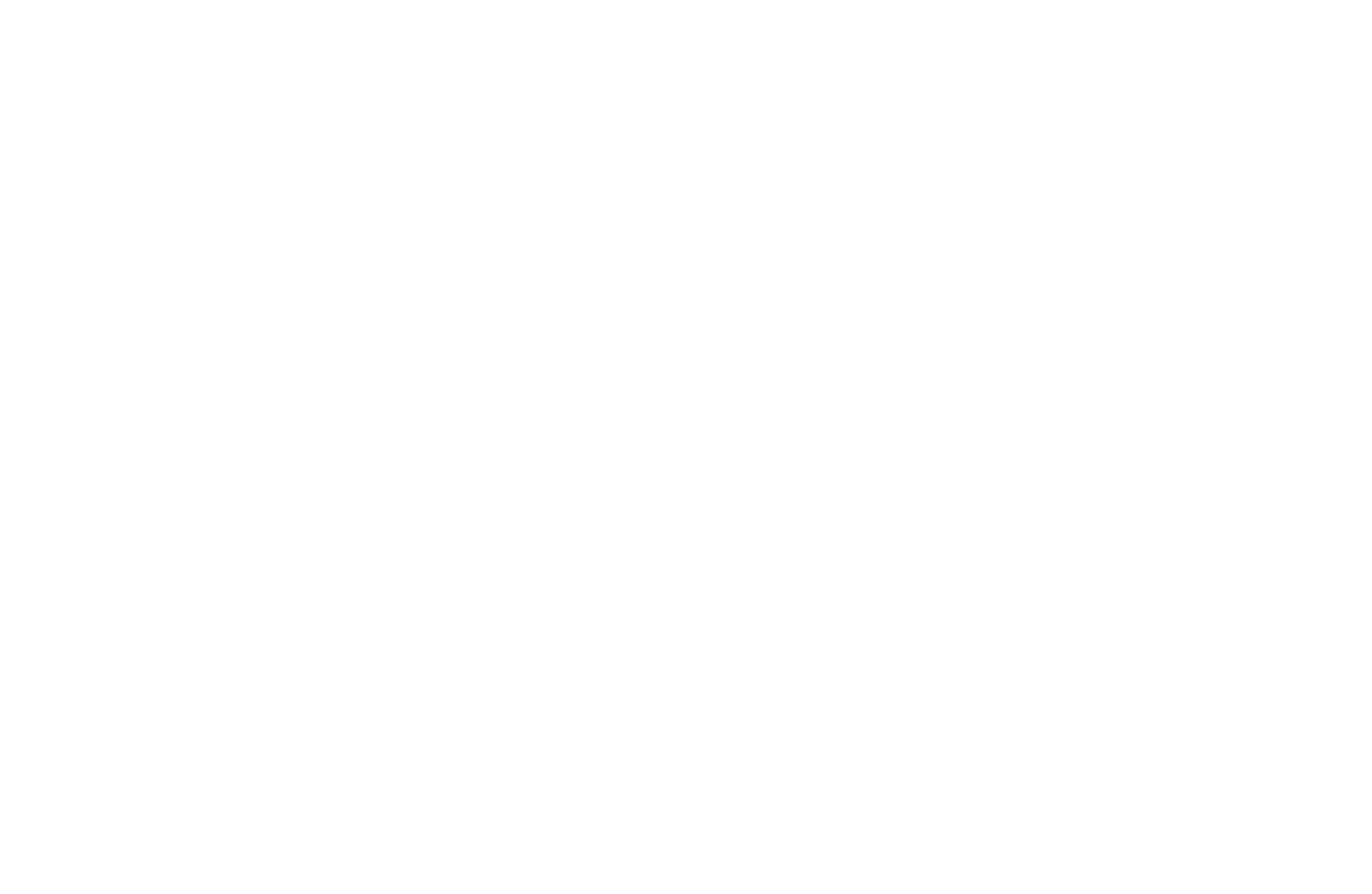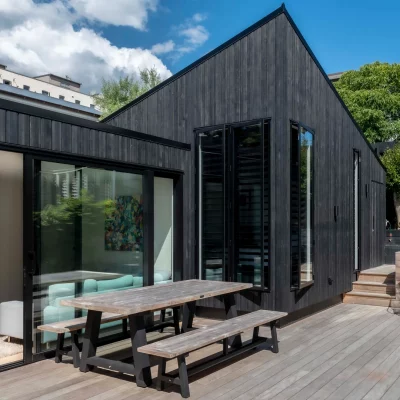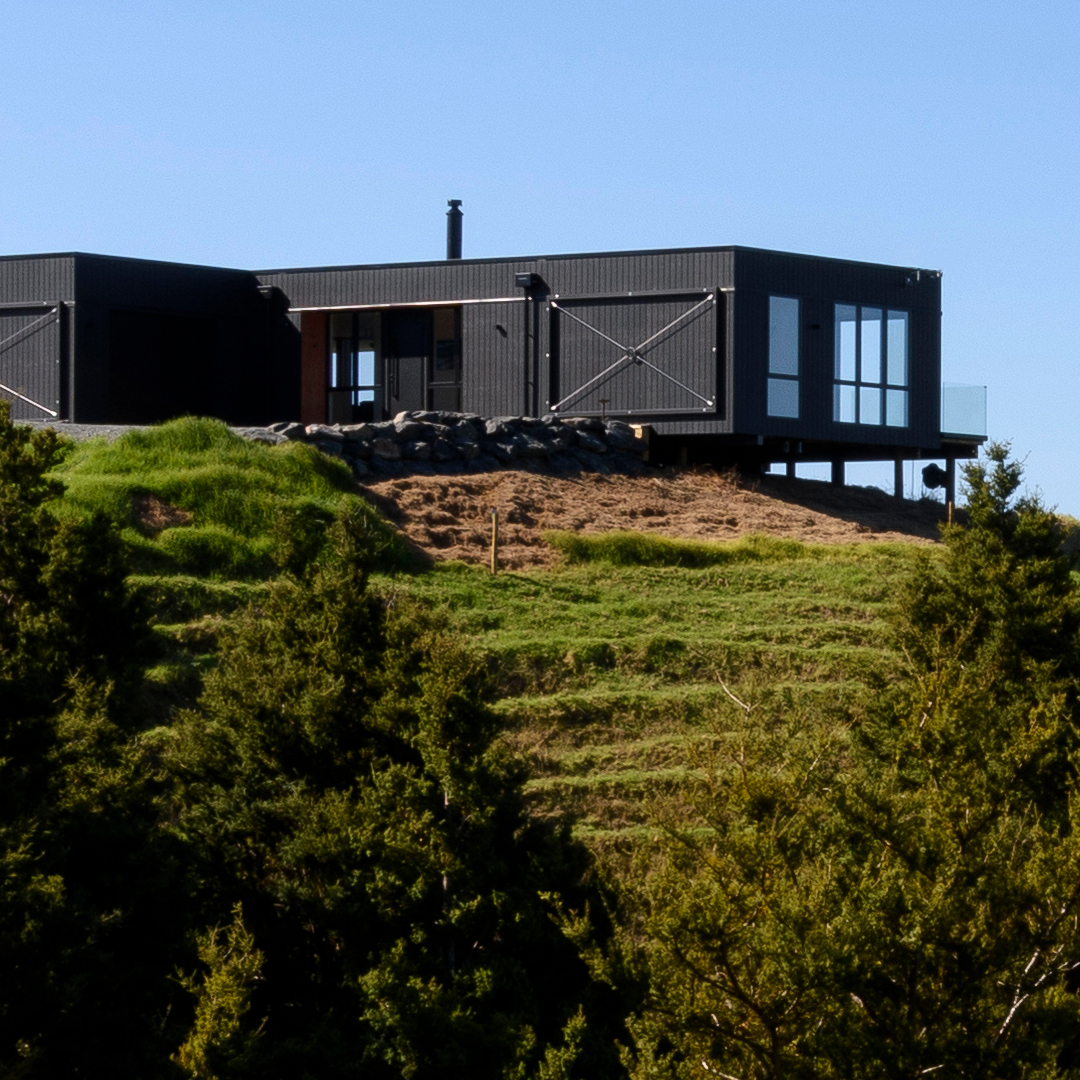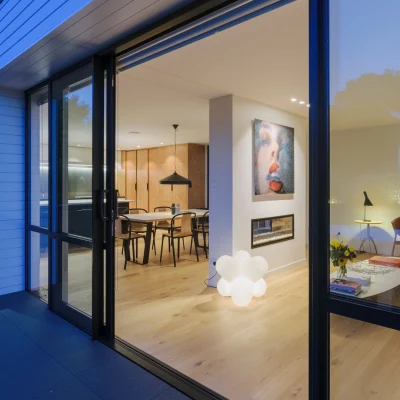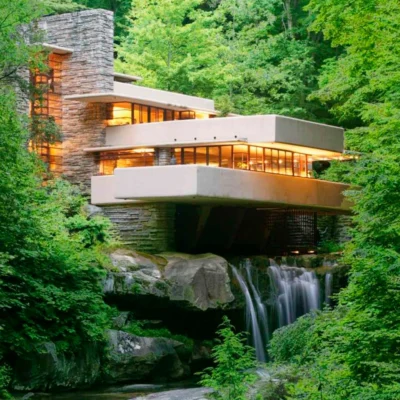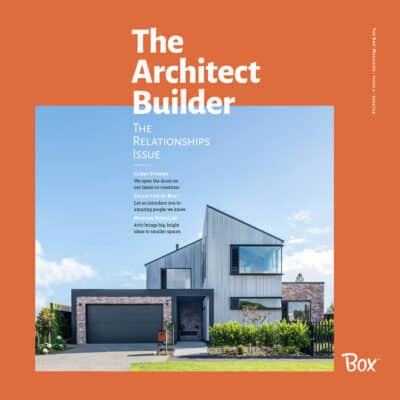Clients: Lara and Terence Stevens-Prior
Project: 4-bedroom house, with pool, in Mission Bay
In this series, we take a fly-on-the-wall look at the progressive stages of a Box™ build
What are the true foundations of a good build?
Project manager Amelia Wilson has been giving her gumboots a good workout since late February when the diggers moved in on this Mission Bay project. As Aucklanders probably know, on the back of Cyclone Gabrielle, there has been no shortage of rain. Keeping the site safe and the cut from crumbling has been a priority.
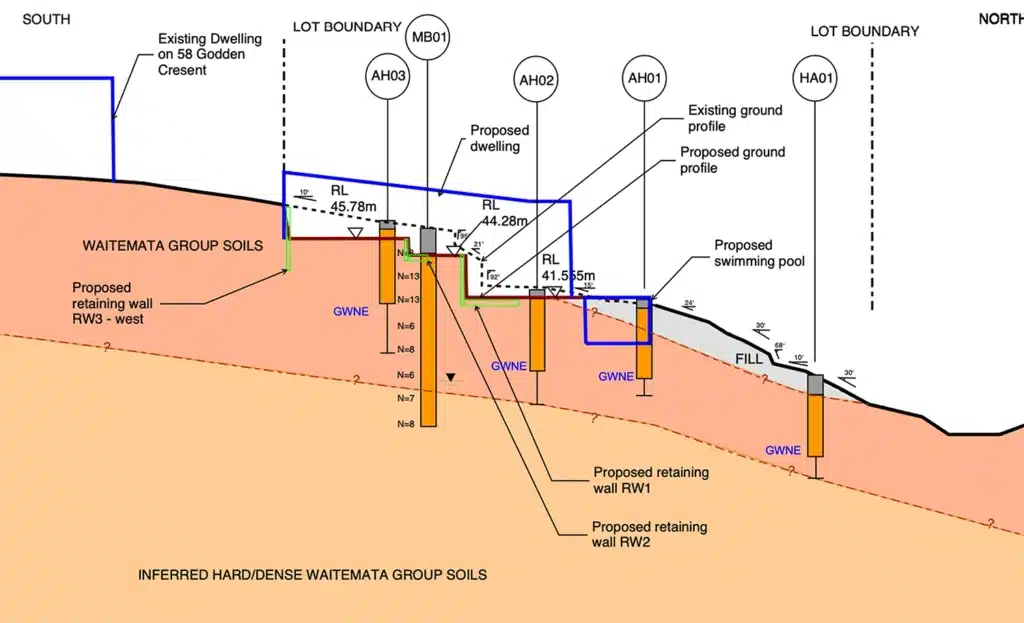
For reasons of access, this multi-storey house is being built from the lowest level up. First though, the section needed to be cleared, particularly of fill that had previously been dumped on the property, of wild ginger and thick, waist-high grass that was cut back by a fearless contractor.

With access via a shared driveway, the big machinery moved in to dig out a hole and drill piles for the swimming pool which is at the very bottom of the site.Timber piles at the base of slope beneath the decking also had to be robust to carry the vertical pressure from above.
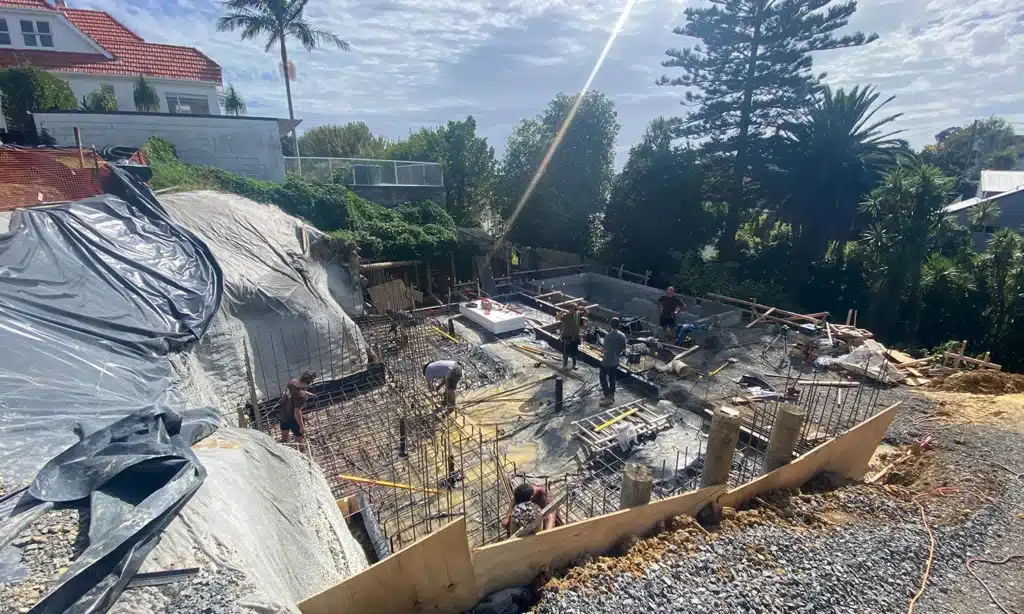
Getting to this point has involved a fair bit of consultation. During the design stage, the geotechnical crew used augers to test ground conditions at various positions on the site. Their report indicates the depth of topsoil, of fill (sometimes including old building materials), clay and finally dense, stable ground. It gives an idea of the depth requirement for the piles. However, it’s only indicative; until you dig down, it can’t be confirmed.
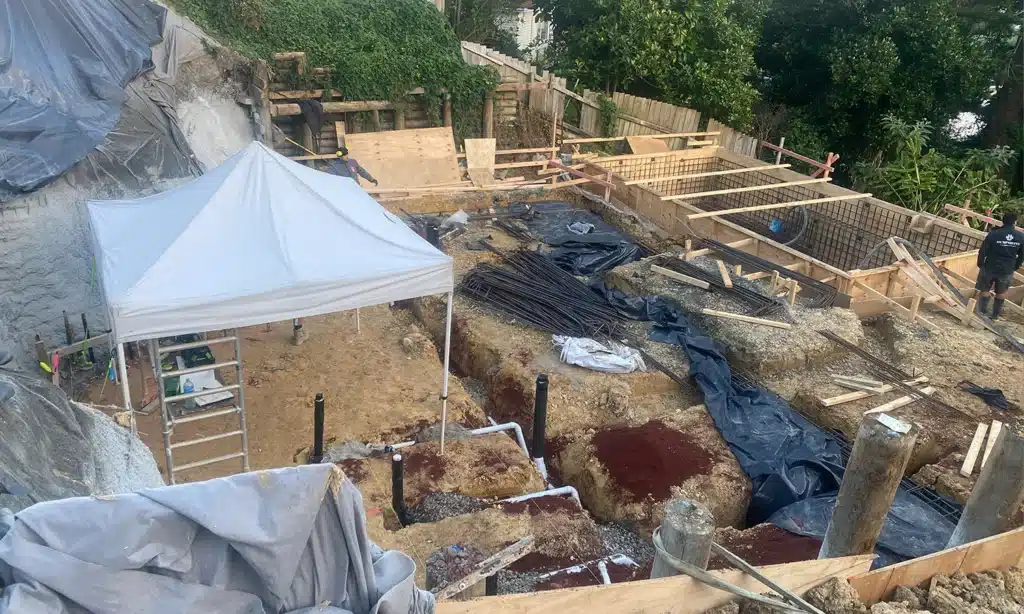
Fortunately, there were no big surprises here (such as contaminated asbestos fill) – and the only unanticipated expense, driven by the weather, has been to stabilise the large four-metre bank with sprayed concrete to reduce the risk of slips caused by rain until the final block wall can be constructed.
Preparing the footings properly is, of course, crucial. We certainly don’t want this house to slide down a hill. Below the ground-floor slab that can be seen in the photos is a huge amount of steel reinforcing, and a number of concrete cylinders that go down four metres. What can currently be seen on the slab are two rectangular recesses – one to the west, another to the east – which are for the showers along with pipework for the in-slab plumbing, be it a shower, a sink or a loo.

By the end of April, when the ground-floor foundation was laid, we moved on to building the concrete-block walls for the downstairs zone. They are reinforced with steel bar and the area behind them will be backfilled so that, when the house is finished, the retaining wall will not be seen.
Communication with neighbours, who were pleased that the section had not been bought by developers, with the clients (who enjoyed fortnightly catch ups to understand our progress) and between members of the Box™ team is a key part of the project-management role. The true value of having regular on-site catch ups between the design-and-build team is that we can spot opportunities to tweak the plans. We aren’t just blindly following a set of instructions from a third party. One example of this was in the bathroom on the western elevation which was initially designed with a full-height block wall, with no windows. On site, it became apparent that even though this room was somewhat subterranean, we could nevertheless replace the block with a timber-framed wall – and the potential to add a window. After a discussion about costs, Lara and Terence decided to go for it. All in a day’s work. Putting our heads together to achieve the best outcomes for clients is how we roll.
