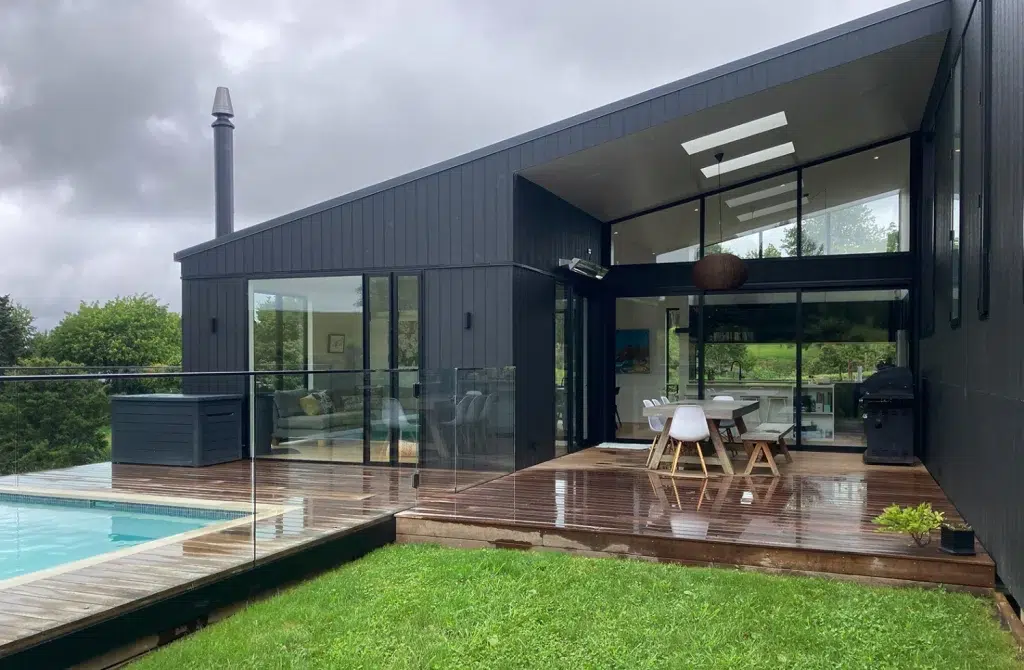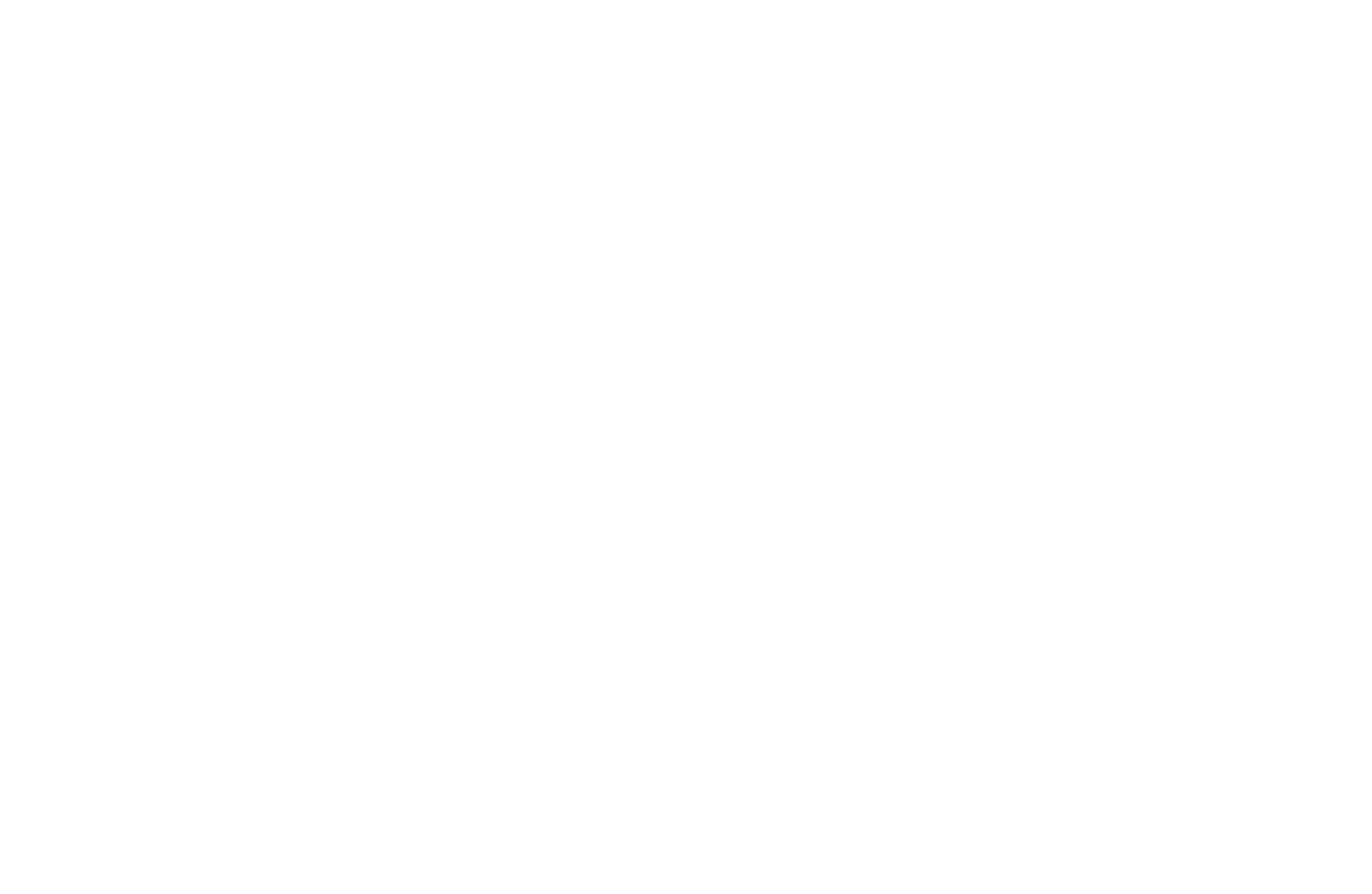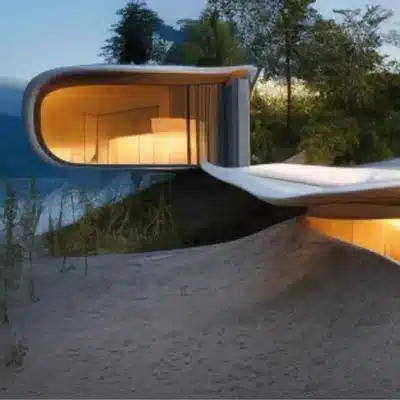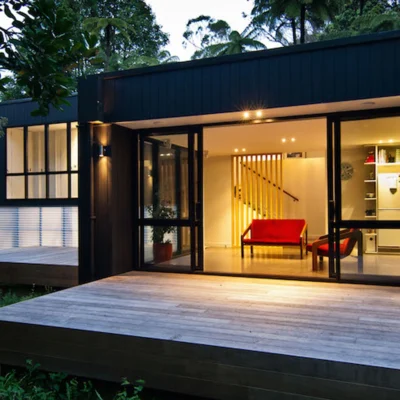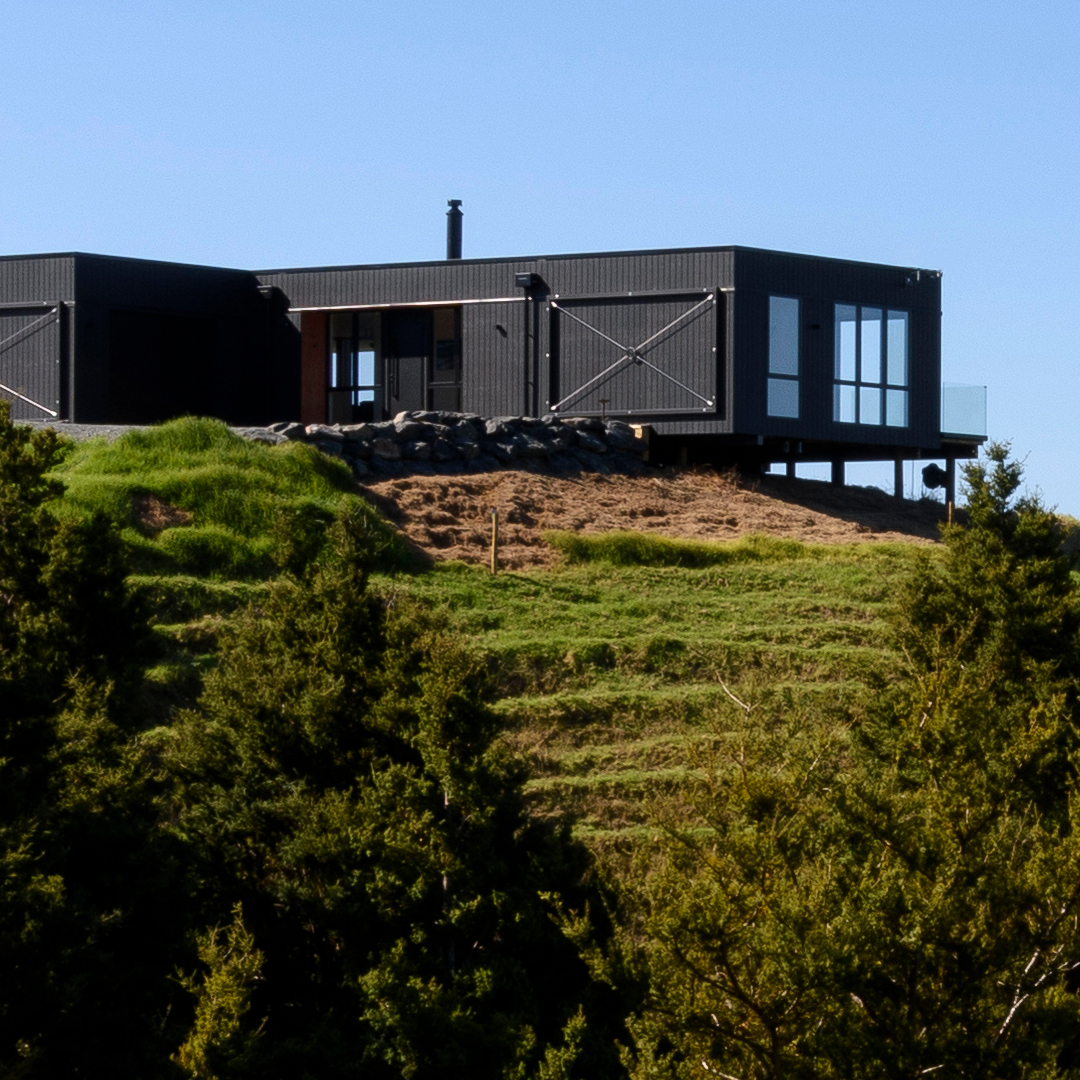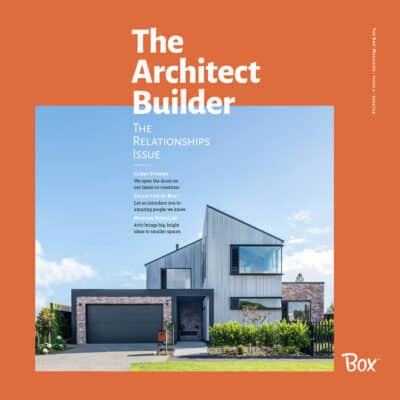In 2009, when we began our company and called it Box™, it was a moniker that was easy to remember and playful – a name that caught the imagination and loosely referred to the idea of thinking about spaces as ‘boxes’ and how we put them together to create a home, rather like a game of Tetris. Since then, we’ve evolved and pivoted as a result of our customers’ feedback and needs. So, while we’re often recognised for an aesthetic that can be termed ‘boxy’, our portfolio includes a range of styles.
Here are some we think you might like:
BADD – Often our homes, clearly contemporary in design, can be identified as the new kid on the block. Not always though. In this instance the owners, nature lovers who had holidayed here on the Tāwharanui Peninsula for decades, wanted their new place to blend with the environment. Its shape mimics that of the big old barn that already existed on the property, and which served as makeshift accommodation during memorable family excursions. The simple gabled pavilion is clad in vertical shiplap cedar, dark stained to be low-key on the hillside. It has an iron roof and glazing to grab the views (of the sea and the bush-blanketed slope). Inside, exposed trussed and a concrete floor sport an agricultural attitude, a robust simplicity that makes this home feel rustic. Decks north (facing the hill) and south (to the sea) double the chances of comfy outdoor living. Small (116-square metres) and subtle in its context, this modern barn looks like a long-standing part of this rural/coastal enclave.
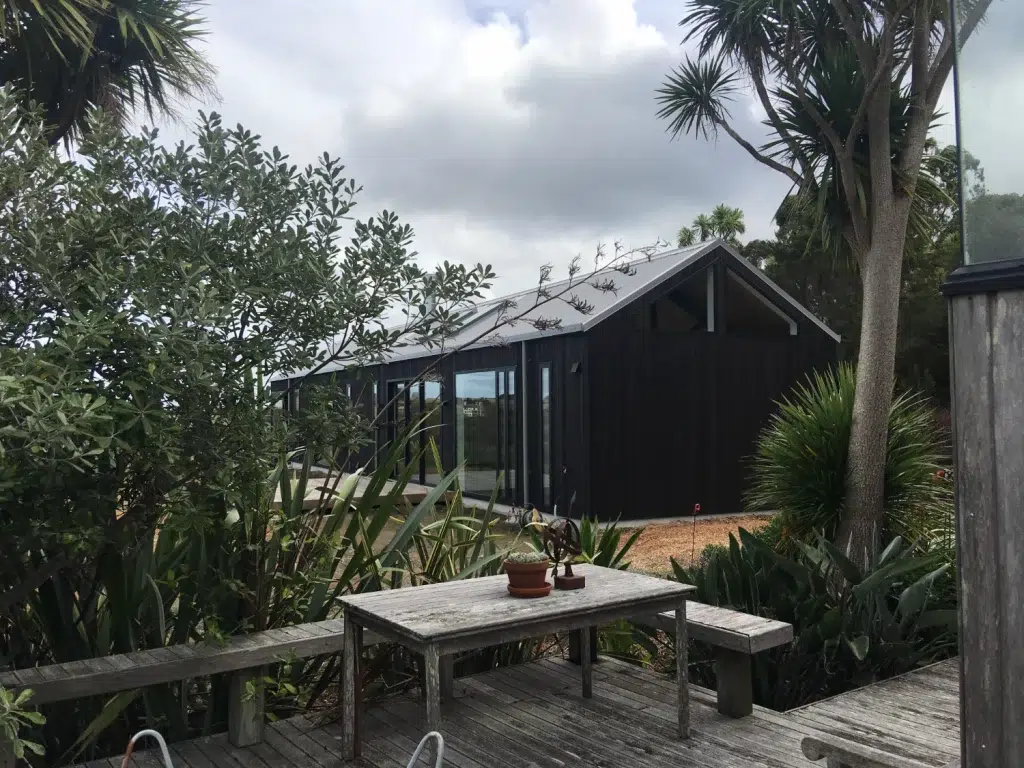
ARTH – With an architectural backbone of California modernism that has stood us in good stead, we aren’t particularly known for our gables, but this Onehunga house for a young family called for exactly that approach. The reason the clients came to us too, was slightly different. They had their hearts set on renovating the villa that once stood on this site, but when the costs came in, they realised starting from scratch was a better value proposition. Their new home with its two-tone gable is everything that beloved villa is not. It has an open-plan programme useful for keeping an eye on four lively children, natural light floods in from morning until night, and it grabs as much of the view of the harbour as possible. But the best part is – the generous gable which is cut away to form deep eaves extending from the living room. This may not be the rectilinear, flat-roofed style of the modernists, but it still delivers huge indoor/outdoor living.
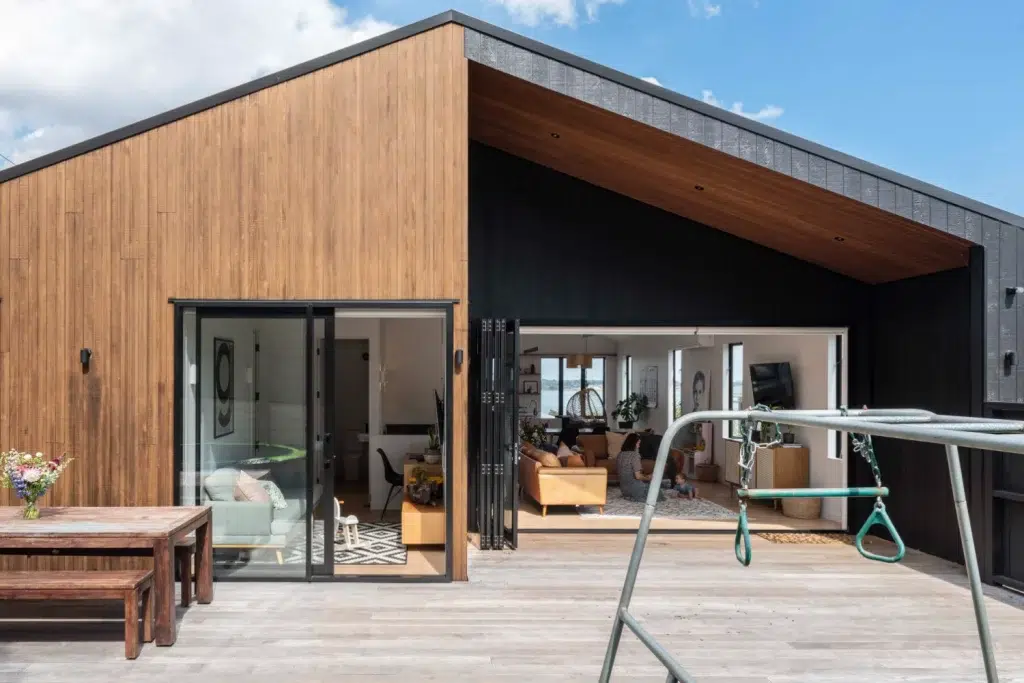
RANG – One of our earliest clients broke the mould of post-and-beam houses that Box™ was focussed on at the time. In 2014, the same year we received an architectural award from the NZIA for a project in Wellington in the Small House Category – a 115-square-metre cube-upon-a-cube that the judges said proved that “cost effectiveness need not be predicated on the mundane”, we were working with West Auckland clients on a tight budget and a compact infill site. Height-to-boundary requirements meant a gentle gable was key to keeping within parameters without planning permission. So, we changed tack. This design features few of our go-to methodology thinking from that period – no post-and-beam, no stainless-steel bracing – but we pulled out the stops to create an affordable home with a dash of flair (the built-in cabinetry and bench seating, and the timber-slat entry screen are some notable twists). It made us understand that, despite not following the big-picture format, cherry-picking aspects of mid-century design was enough to elevate the end result. Its simplicity, attractiveness and functionality ensure it’s still one of our favourite projects.
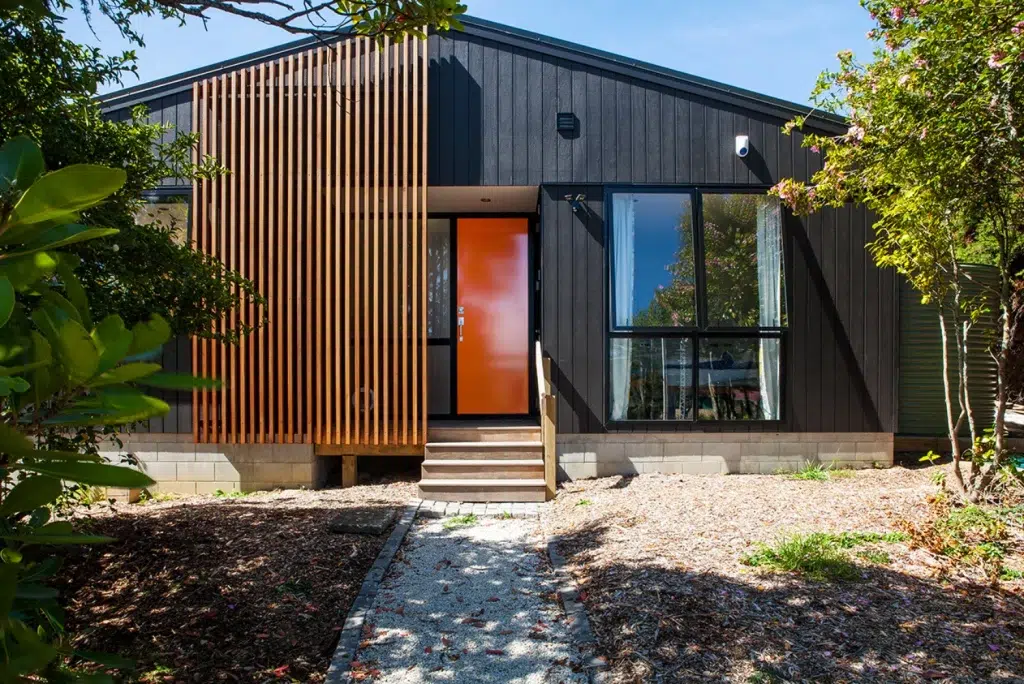
CHEL – Having a kitset of tools, including a well-researched, somewhat-defined material palette, is not only pragmatic and cost-conscious, but has also allowed our built repertoire to hang together as a whole. And then you encounter clients who have firm ideas on the material make-up – and so you need to adapt. Box is not known for its use of brick (timber or engineered timber is our standout choice), yet brick cladding is enjoying a return to favour. You need only drive around the streets of the city-fringe suburbs of Auckland to see that architects are choosing it to reference the old brick buildings that once populated these streets. This Glendowie couple had other reasons. One had grown up in a red brick home, and the first home they owned together was a red-brick ex Statie. San Selmo’s ‘Aged Red’ brick, from The Brickery, is a tumbled, hand-poured product that makes it look rustic and reclaimed. Pairing it on the garage with pale Abodo timber weatherboards treated with a natural wood coating called Sioo:x gives this double-storey home a unique aesthetic. The red-brick wraps into the interior and carries up the stairwell to bring warehouse-chic to the spaces – and capture the owners’ personal sense of history.
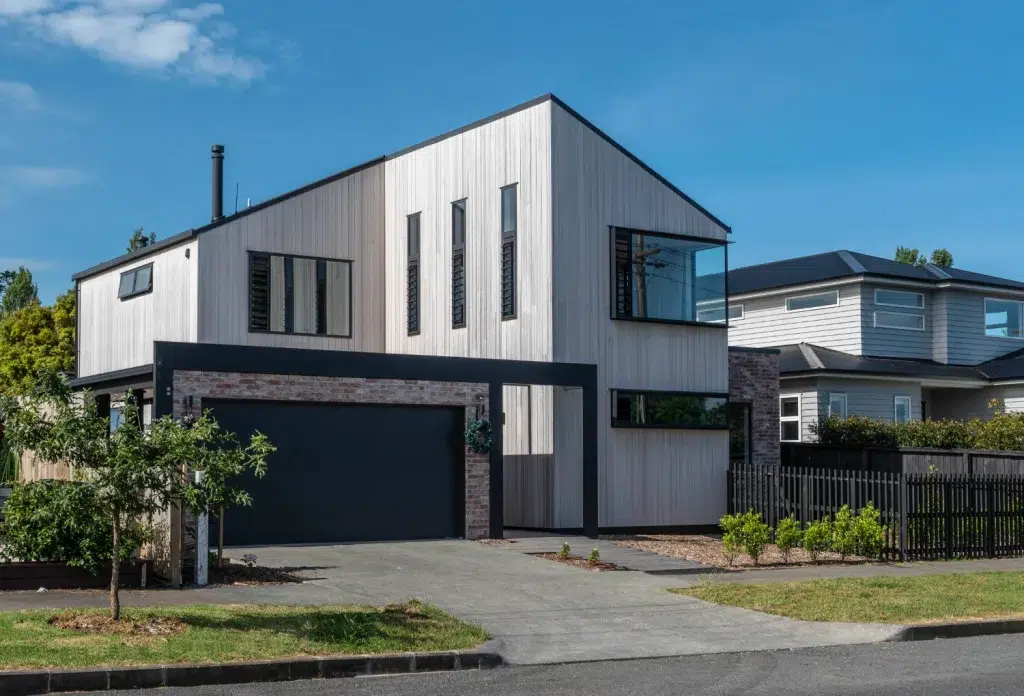
TUHI – Those familiar with Box™ houses will know that they have a somewhat recognisable aesthetic – a modernist flavour with a street presence that comes from strong, confident design. This family home, in rural Pukekohe is a little different. Built on a sloping section, the entry elevation is low-key: in fact, as one of the owners describes it, “it looks like a very boring little house”. Far from it, of course. The planning uses the slope of the land to good effect. Down a set of stairs from the front door, the house opens up into a large, centralised kitchen, the raked ceiling soars up to 4.2 metres and a covered outdoor room occupies a void cut out under the roofline. At 170-square-metres the house is still on the small side, but its humble on the outside, expansive on the inside personality means its more than enough for a family of five.
