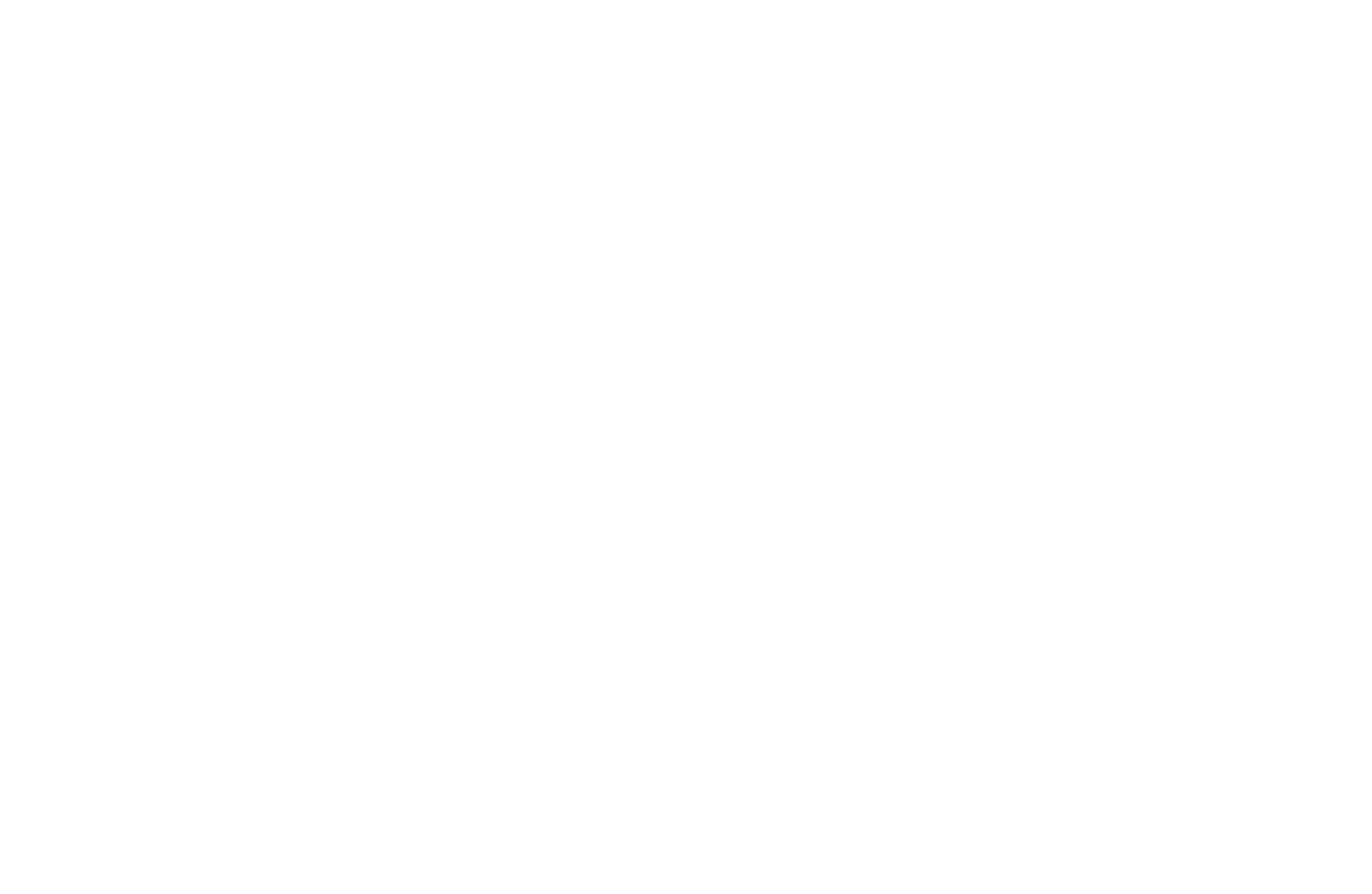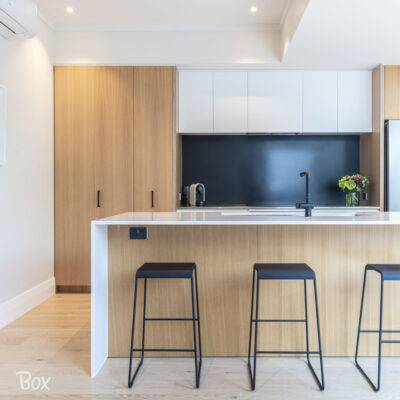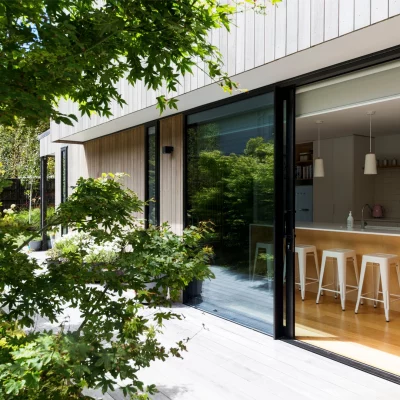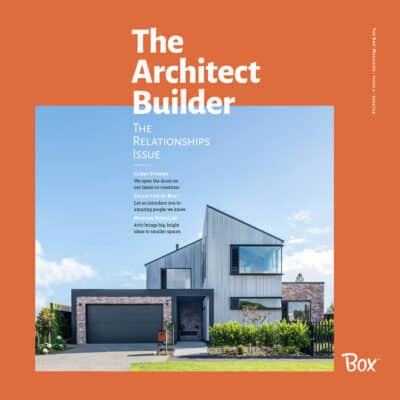Building costs seem to have been on everybody’s lips since we lived in caves.
Here, we’ll take a look under the hood of one of Box’s recent projects to see where average build costs lie in terms of materials, trades, consents, design, consultants, and even profit! We take a transparent approach to discussing the price of building a new house in NZ.
- First, most building companies don’t have a full view of all the numbers involved, so the real build cost is often misunderstood or misrepresented.
- Second, when we open up the books and share the full cost of building, it helps create the all-important trust between us and our customers.
The Cost Summary
The house in question was completed in 2022 on the North Shore and took almost 11 months to build from start to finish. It has 211 square metres of floor space. Upstairs, it features three bedrooms, a study, a family bathroom, and a separate WC. Downstairs, there is a kitchen, living and dining area, second lounge, laundry room, single garage with additional storage, carport, and another WC. The home has about 46m2 of deck area with a louvre pergola covering part of it and about 60m2 of driveway.
This new property is under the ‘premium’ or ‘business class’ specification (with full custom architectural being ‘first class’ and fixed-price builds by group builders being ‘economy’ and ‘premium economy’.)
The total cost of building the home was $1,578,756 (including GST). This included all pre-construction costs, site works, the home itself, and external works. The building cost alone was $1,454,513. As a blunt cost per square metre, the entire cost of building a new home was $7,482/sqm.The breakdown of this house build cost is in the table below. All building costs include margins and GST.
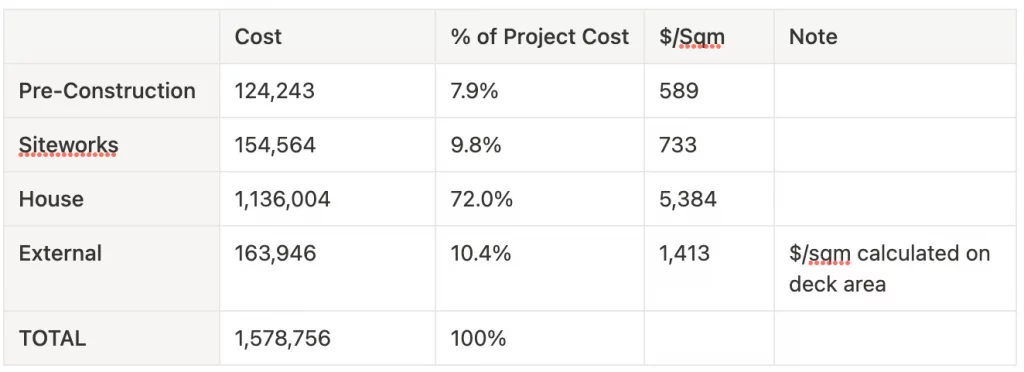
Design and Consenting Costs
Often the whipping boy of house prices, the building consent costs and ‘pre-build’ work came to about 8% of total costs. Concept drawings and architectural design costs were around 5% of the total project (or 5.4% of all building costs), with 3% in consents and consulting. Consultants included a surveyor, geotechnical engineer, structural engineer, and stormwater engineer. For a house in NZ of this size, that’s pretty good value in terms of design costs (a quick bit of research finds this Westpac article on typical design costs).
Time spent on new home construction is often not so much the consulting and building consent costs, but rather, the length of time and uncertainty of timing regarding obtaining consent. This reduces the ability to hire and allocate labour and other overheads efficiently, leading to higher labour costs and other issues(it is a similar problem for design-only studios). Timely processing of regional and national building consent applications and a clear consenting pathway make all the difference.
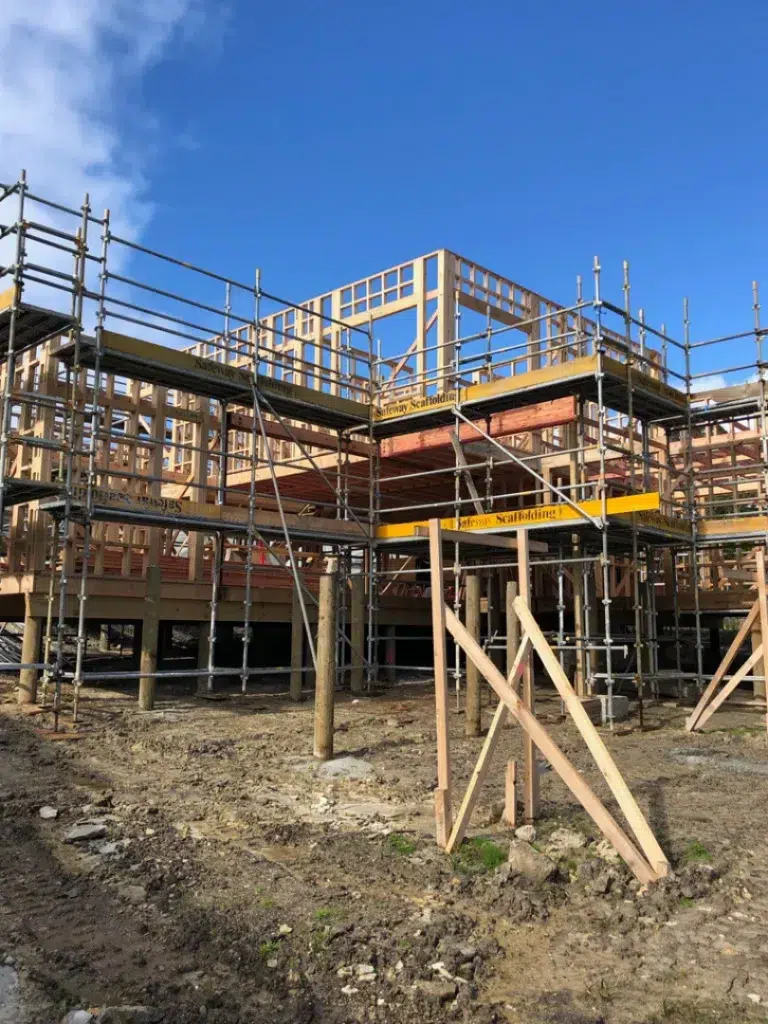
Understanding Siteworks
One of the biggest hidden costs owners fail to budget for is siteworks. Under our definition, siteworks include demolition, preparation of the site, excavations, retaining walls, infrastructure and services, driveways, and foundations.
This project was straightforward in the sense that all the infrastructure and services were already connected, and the property site was flat. We simply removed the existing home and plugged the new house into the existing connections (it sounds simple, but it’s never quite that straightforward!). There were minimal earthworks. Thus, the siteworks expenses were below the national average cost of $150k – $200k.
On elevated sites with limited infrastructure and difficult access, this siteworks number sometimes grows to anywhere between $300k and $500k.If you’re contemplating a plot of land for your dream home, it’s important to talk to us in the early stages to get a feel for what the siteworks build cost may be, as it’s often the make-or-break price for a project. Cheap land prices often mean high siteworks costs.

House Build Costs
Now we get into the fun stuff. The cost of home construction itself was a little over $1,136,000 ($5,384/sqm). We can break this down further into material costs, labour costs, trade costs, F&F, management costs, and the other costs of building a house in New Zealand.
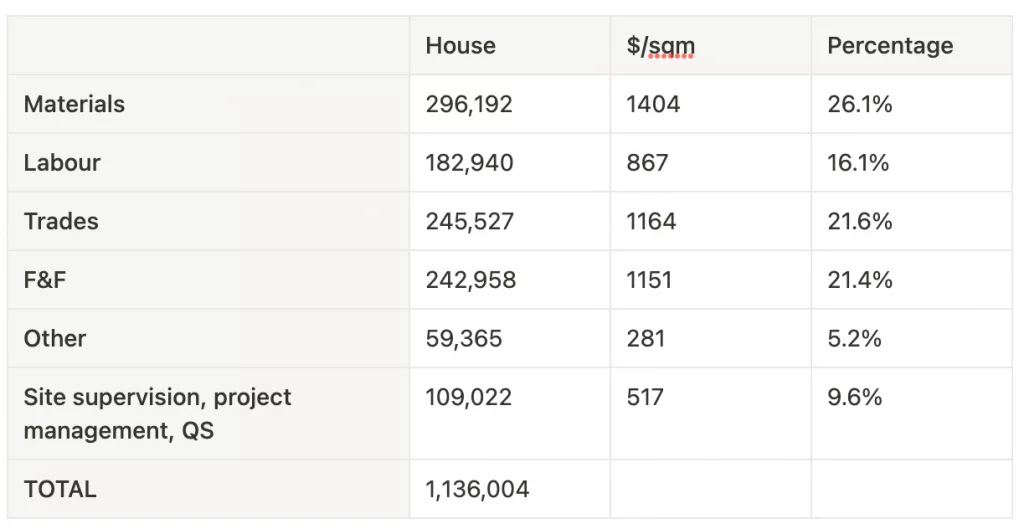
This corresponds reasonably well to the overall rule of thumb of 50:50 material costs and labour costs on residential construction projects. ‘Trades’ includes plumbers and electricians – these are usually also 50:50 on labour and material costs. This project appears to skew more towards the costs of building materials, but this is because some of the labour costs include the ‘Site supervision’ line. More on this later.
‘Other’ represents costs such as scaffolding ($30k on this project), site safety, fencing, and the numerous other costs of building a new house in NZ.
People who want to build a house often look for savings in ‘F&F – fixtures and fittings’. You could save $20k here by having a cheap kitchen rather than big cabinetry or other expensive items. By reducing the specifications, and hence material costs, by 20%, you can save $50k on a $1.5m project. Every little bit counts, especially in times of increased building costs.
We often get asked, “What’s the difference between a house of $4k/sqm and $8k/sqm?” New build costs are very much dictated by the complexity of the design and quality of materials. Houses with very fine tolerances and exotic building materials, such as in-situ concrete, engineered and exposed beams, or full-height windows and doors, are more complex to manage, with increasing material costs and building costs. There are ramifications across the cost categories. Affordable houses are often single-storey, using traditional construction techniques that can be carried out by less skilled (cheaper) labour and materials that are easy to source. This usually means houses with a traditional timber frame, brick cladding, and a simple steel roof.
Unfortunately, the architect-designed homes found in New Zealand home design magazines are not a good benchmark for affordability, as those projects usually have an average price of $10k+ per square meter.
Although Siteworks costs were lower on this project, external costs were higher than we would usually expect on a typical project. Historically, external costs sit around the $80k mark, but with the details to the decks, covered pergola areas and garden works, this doubled.
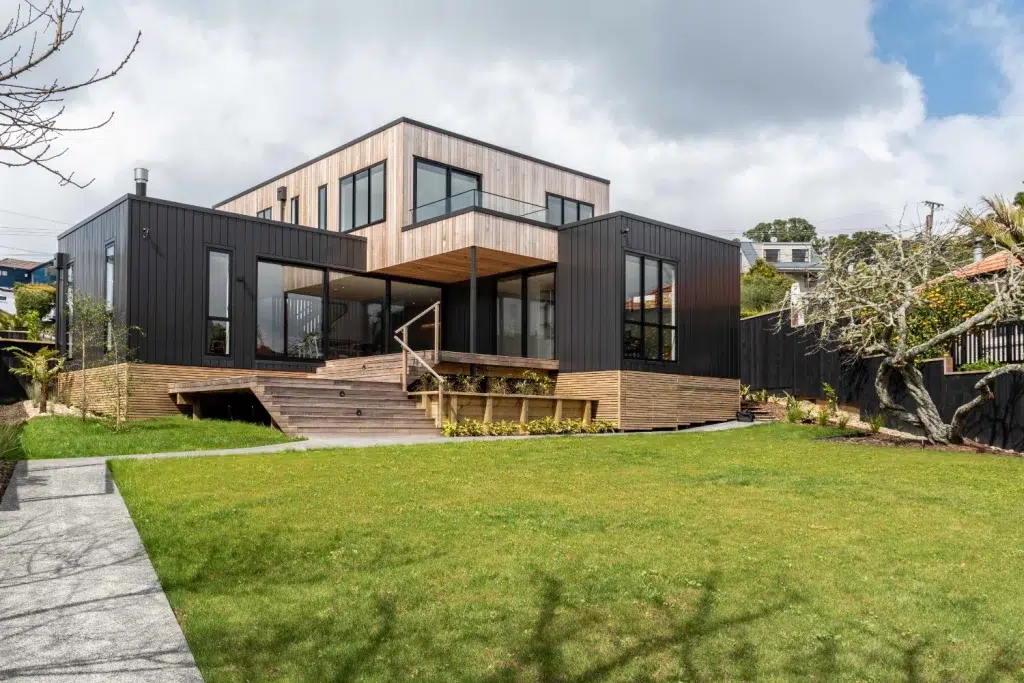
External Costs
Although siteworks costs were lower in this project thanks to the existing home’s flat location, external costs were higher than we would usually expect. Historically, external costs sit around the $80k mark, but with the details of the decks, covered pergola areas, and garden works, this doubled.
Running a Build Project
One number that may have stood out for some is the ‘Site supervision’ figure of almost 10% of the home build cost. This number includes the cost of off-site project managers (PM) responsible for the scheduling and smooth running of the trades, materials, council, and some client communications. It includes the cost of the site foreperson, who is responsible for managing the operations and safety of the site, as well as often being ‘on the tools’. Finally, the cost includes the time of the quantity surveyor (QS, who keeps an eye on supplier costs and relationships during the project.
To add some perspective to this number, if we assume an average rate of $90/hr (including GST), that allows for 5 hours per day split between the site manager, PM, and QS. Given that the foreman will be on-site full-time, we can see how this building cost quickly adds up.
The modern builder is more of a project manager than someone who actually does any physical building. This is because the building industry has been so tightly regulated in recent years that we now have specialisations for everything. Gone are the days when the builder could install a roof, fix plasterboard, and do basic plumbing.
Everything requires a trade to install and sign off, coordinated by the builder who supplies materials and labour (and many large builders will subcontract this!). While the labour prices might look a little on the low side for an architectural build, the site foreman cost should be added to this as they will also be actively involved in construction work.
Builder’s Margin
The build (excluding pre-construction costs) includes a margin of $123,267 (9.79% of the construction cost). This figure is pretty average for a Box home and goes towards overheads (including office costs) and profit. Our overheads are typically between 4-5% of revenue, which leaves 4%-5% profit before tax. This profit needs to cover our long-term risk for construction projects (10-year liability under the Building Act), coming back to fix issues, material failures, insurance excess, and other unknowns. It also provides capital for growth, maintains sufficient operating cashflow, and pays dividends to investors or shareholders.
It is difficult to benchmark these numbers, but the accepted rule of thumb tends to be around 10% margin. Also, here is a link to a 2018 BDO report from the past few years, which show the latest data regarding average gross margins in different building sectors.
“Housing is a bit better at around 8% but due to its scale, housing needs a better margin.”
The default margin on a Master Builder contract is 15%, but it is unclear what this should or should not include. Many argue that a net profit of 4-5% is not sufficient to cover the risks while ensuring cashflow. The other general rule in construction is that upsides are limited, whereas downsides can be life-threatening!
If your builder doesn’t allow sufficient margin to cover risks and cashflow, they will likely be under pressure to fulfil their future implied warranties for 10 years under the Building Act.
The Grand Designs Problem
The biggest problem if you want to build a new house in New Zealand is finding a trustworthy source of advice regarding house prices. Whenever I hear someone on Grand Designs say, “This house cost us [insert unbelievable low figure here]”, I have so many questions! What did it not include? Was the price for the build only, or for the total project? How many hours of labour or project management did you put in yourself or get for free? Have you consistently accounted for VAT, GST, or whatever? Have you actually been able to keep track of all your costs? Box™ has actually been on Grand Designs so have had an insight to how it works.
If there is one thing I’ve learned over the years, there is no silver bullet to remove big chunks of building cost, unless you do a lot of the work and take on all the contract risk and liability yourself to save on labour and margins – which some brave people do, and you see some of the more successful sagas on TV!
The next best thing is to ask a close friend or family member who built within the last 18 months (any earlier doesn’t count—not only because of rising costs due to inflation but also because people often forget the painful financial facts). However, they may not be able to give you a reliable number unless their accounting has been good.
Saving Money
There is a misconception that ‘shopping around’ for builders will get you the best cost per square metre. This is the traditional adversarial approach of architects and builders. Unless builders are blatantly pumping up their margins because they have too much work, there should be little difference between them. Smaller builders with lower overheads should be offset by larger builders with a bit more purchasing power and better project management. If there is a large variation, this usually comes down to mistakes (tendering a building job to multiple suppliers and contractors is a complex and time-consuming task).
A smooth job is a good job, which means:
- working with a builder at the same time as a designer, so you get the best of design flair and practical knowledge from the outset. When it comes to saving money, a joint designer/builder team is more likely to be able to offer the best advice. Having them under the same roof also means less likelihood of information not getting passed from one practitioner to another. And if it does, there is only one person responsible.
- preferably working with a designer who understands building or is interested in building (have they ever physically built something themselves?) Otherwise, you risk the design tail wagging the dog
- trusting your builder, who takes on the risk and liability. Architects and engineers like to push risk onto the builder (they are the one who will need to come back and fix things, even if it stems from a design error, which designers will usually debate)
- we are biased, but having designers and builders under the same roof means that there is less likelihood of information not getting passed from one practitioner to another. And if it does, there is only one person responsible
The last thing we hang our hats on is size. Size matters when it comes to cost per square metre, and building smaller homes is the simplest way to lower it. Our ethos has always been a focus on home design quality over size, so if living small is suitable for you, it may be a good way to reduce costs.
Remember, the relationship with a builder does not just stop once the house is delivered. You need to be confident your builder will be able to honour their warranty obligations under the Building Act for the next 10 years if/when elements fail.
Conclusion
As we often say, “All projects go well until money gets in the way”.
So, if you are concerned about average cost numbers, we compare your existing plans to recent similar projects to give you the most accurate estimate.
Creating a new custom home is nearly always going to be the most expensive way to build your property, especially when you consider land prices in New Zealand as well. But if you’re willing to engage with us and we have upfront conversations around budgets, then the process should be straightforward, fun, educational, and memorable for all the right reasons.
If you have a project in mind and want to understand the cost of building it, reach out to us! We can work with you to determine what prices may be available for your particular home.
