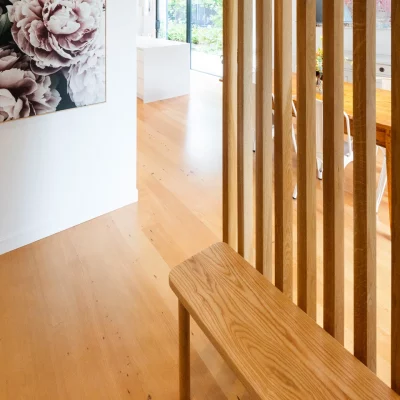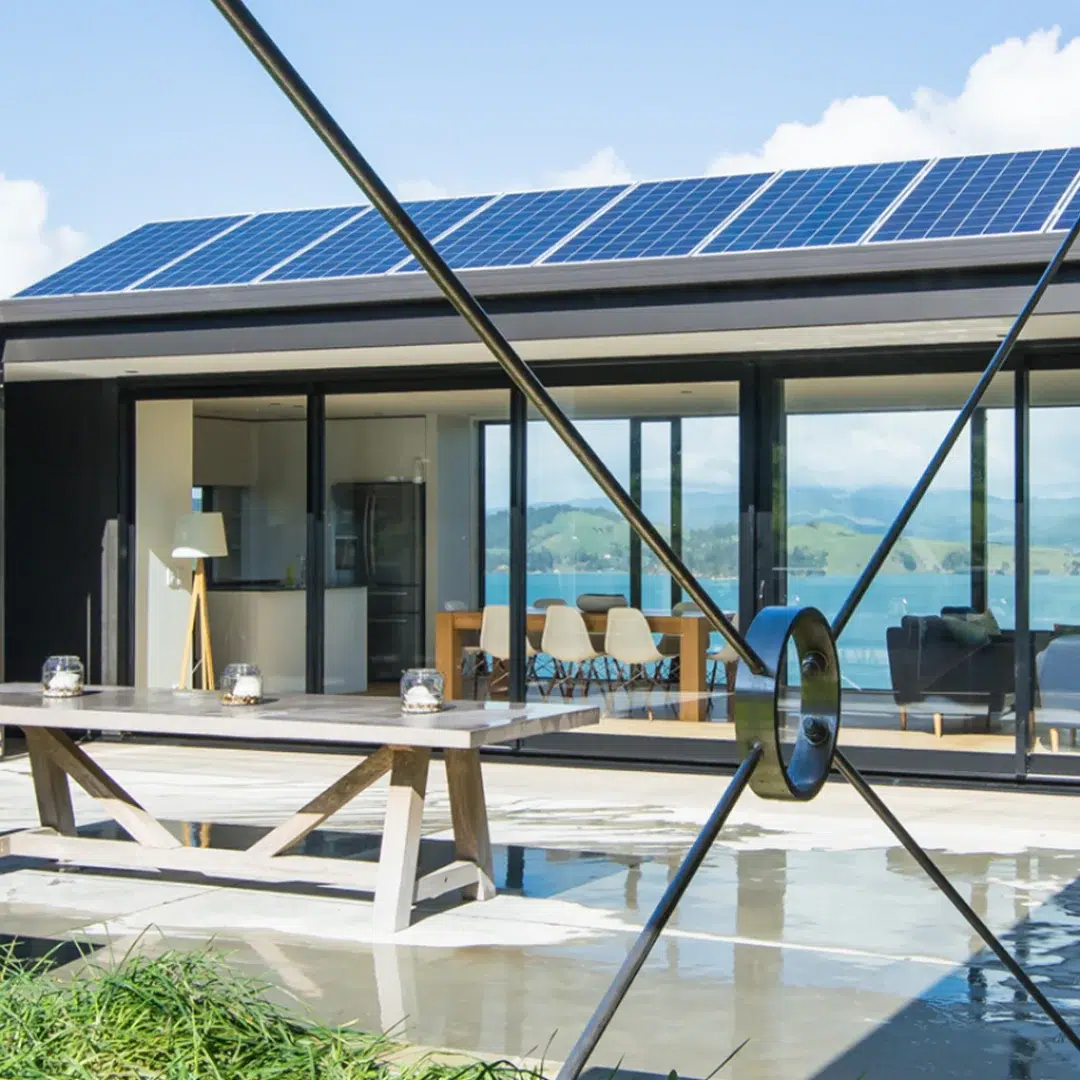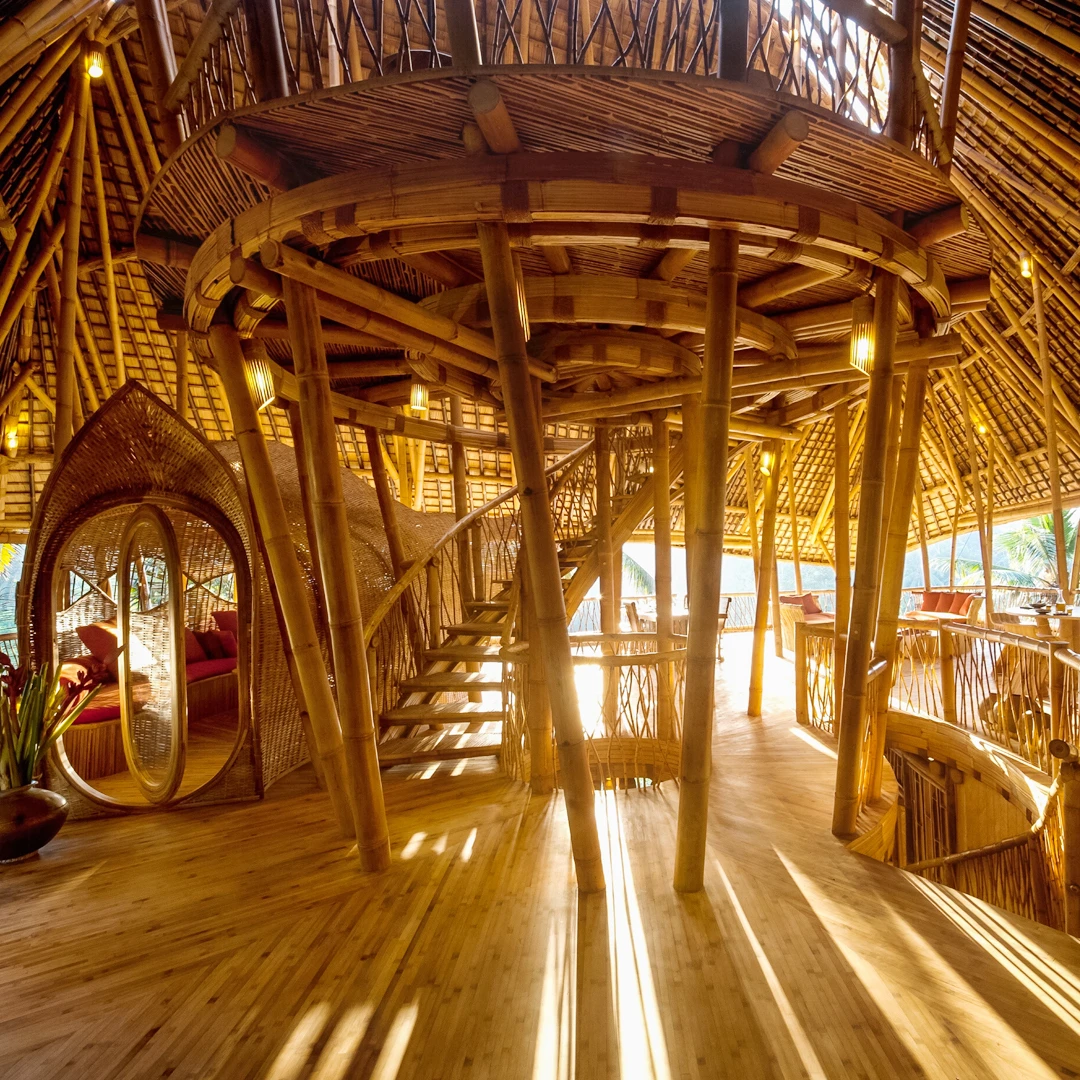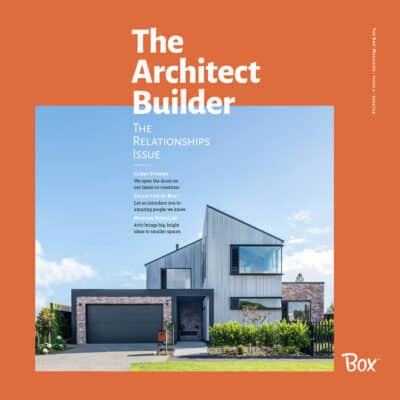Auckland’s architecture has around 150 years of colonial built history to look back on, a residential suburban landscape pocketed with examples that morphed with the times through the decades. Box™ is well-known for its commitment to the modernist style – the architecture of the mid-century – in particular the case study houses of California that championed the cause of replicable, ‘affordable’ design. But do we take any design cues or learnings from other eras? Here’s a quick snapshot.
Cute and compact cottages (of the Georgian style) were the pioneering wooden buildings of our past. In Auckland, these were homes that harked back to the English style, but many were humble one or two-room spaces with a simplicity – a single gable roof, a central front door – that, these days, affords them certain chocolate-box charm. Although they were small, they functioned for a family and therefore lessons that can be drawn from this way of living. With the Unitary Plan allowing more sub-division and denser urban environments, many homeowners are opting to build out the back, or even take over the footprint of the garage for a small self-contained addition. Styling small but perfectly formed spaces with flexible living arrangements makes for bijoux and financially freeing design – which is something we believe taps into the zeitgeist of our uncertain times.




When the Victorian villa spread through the city-fringe from the 1880s through to WWI, they were a gentrification that relied on ornate features to make a statement. Decorative fretwork and expansive covered verandas that always faced the street, gave way to a central hallway and there was invariably a formal room kept for best. Many villas were kit-sets shipped from England and assembled with prefabricated elements. Their plans were not designed to relate to the physical site, so seldom made the best use of sun or views. So what can we learn from their earnest, showy style? Firstly – what to avoid. Orientation of the living rooms should not just be for keeping up appearances but for practicality; correct placement on the site gives better sunlight and privacy. The value of some prefabrication (in particular, elements that can be repeated but personalised) remains important for the efficiency of residential building. Another aspect that we can ‘steal’ from the villa is the roomy stud height – taller ceilings allow a feeling of spaciousness even in smaller houses.
Art Deco architecture has a glamour to it that is more aligned to the structure of the dwelling itself, as it does not rely on frippery or festoon. Characterised by curvaceous streamlined walls with stucco cladding and a flat roof disguised behind a parapet. This resulted in many art deco homes often having issues with water-tightness. These days, the Box™ aesthetic regularly involves a ‘flat’ roof disguised behind a parapet – but don’t be concerned, todays strict building code ensures a complete watertight envelope. Building materials now undertake comprehensive testing to achieve certification, so we’re confident in their use. Parapet roofs are designed with minimum falls and numerous drainage outlets, a complete sleek flat roof drainage system. This safely enables the flat roof aesthetic of the past, with lower more contemporary parapets, due to the improvements in materials and detailing.
When New Zealand’s first state houses made their impression on suburbia, in the 1930s, some criticised them as being “too swell,” while others thought they would give rise to working-class slums. In fact these state houses were designed with the best-quality materials that budget would allow and far better planning characteristics. This was the beginning of the ‘bespoke’ plan – a feature that is of course, central to the Box™ approach. For example, each had kitchens that faced the morning sun and living rooms grouped around a fireplace. They also provided alfresco shelter with recessed porches. At Box™, we understand this commitment to outdoor living is part of our heritage. So, we’ll design exterior spaces for all seasons and reasons, covered for inclemency, or tucked into an L-shaped footprint, usually with a flush transition from the main living areas. It’s the Kiwi dream from all those decades ago reshaped.


By the time the 1950s and 60s rolled around, European emigrés, having fled the war, became instrumental in shaping the design of our built future. Modernists such as Tibor Donner, Heinrich Kulka and Vladimir Cacala brought their ideas to Auckland – many to the suburb of Titirangi, where culturally enlightened clients valued innovation and boundary-pushing creativity. The homes built on those bush-clad slopes enjoy many features that are still part of our contemporary architectural expression – floor-to-ceiling windows, built-in seating and furniture, and open-plan layouts to name but a few. Vernon Brown, who came to Auckland from England in 1927, developed a vernacular aesthetic including the much-loved black creosote weatherboards with white-trim window joinery. His designs can be seen in the suburb of Remuera and on the North Shore, which became far more accessible following the opening of the harbour bridge in 1959. It is this mid-century style that Box™ clients so often ask for – the black box replicated in a contemporary context that harks back to an era of innovation and freedom. Practitioners in the modernist era explored industrial innovation, open-plan spatial arrangements with larger spans and an edited material palette – ideas that Box™ continues to embrace.









