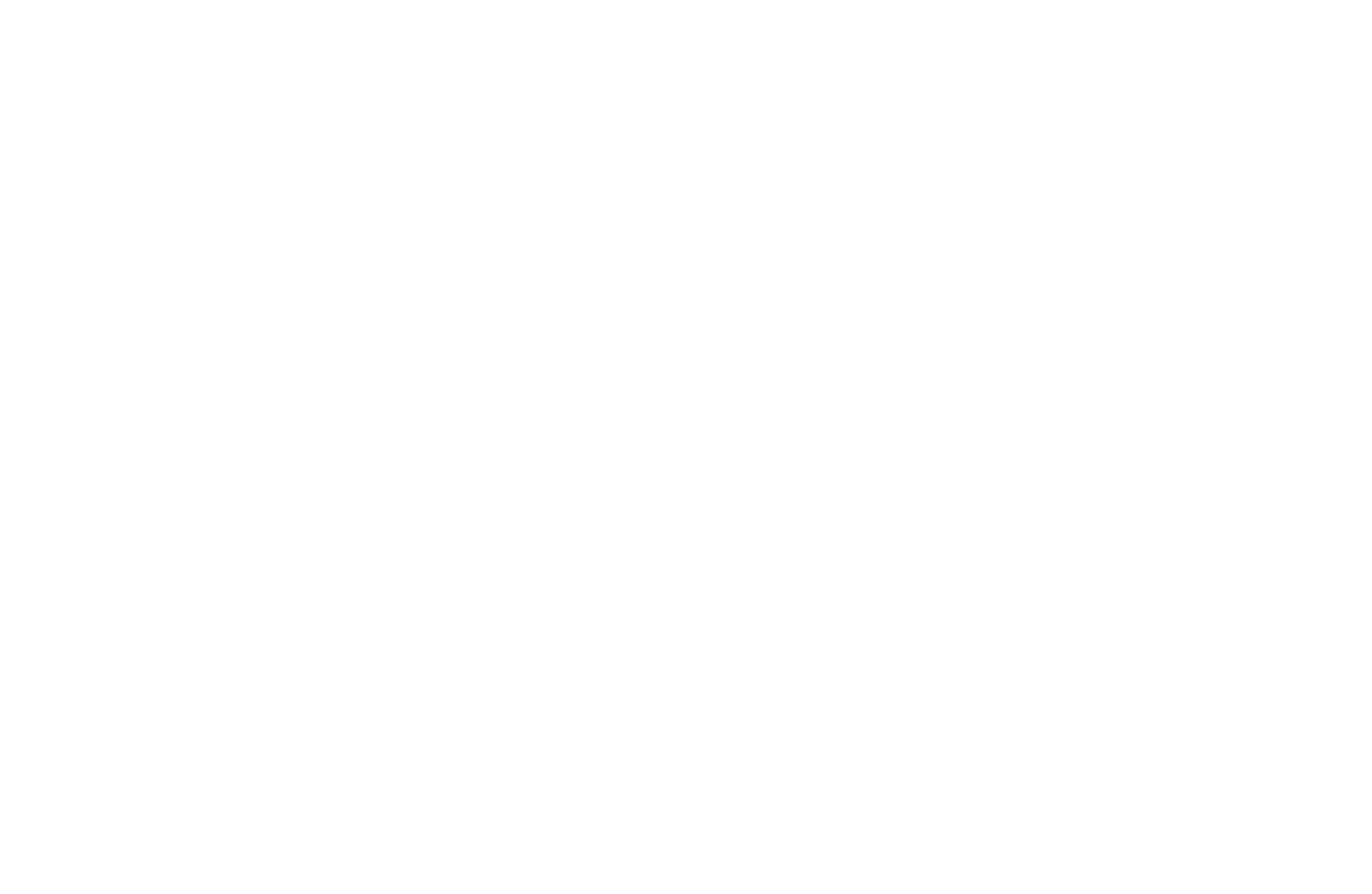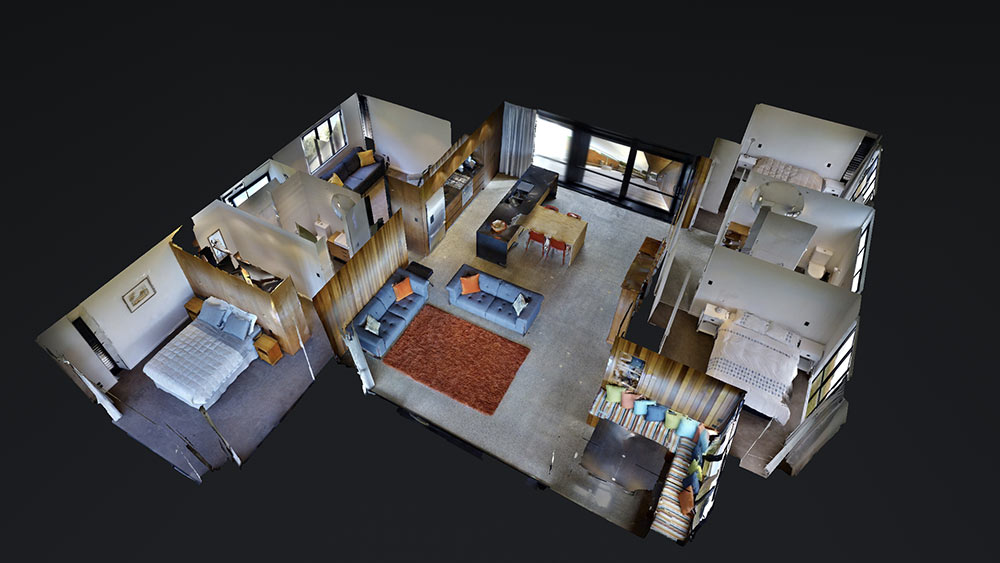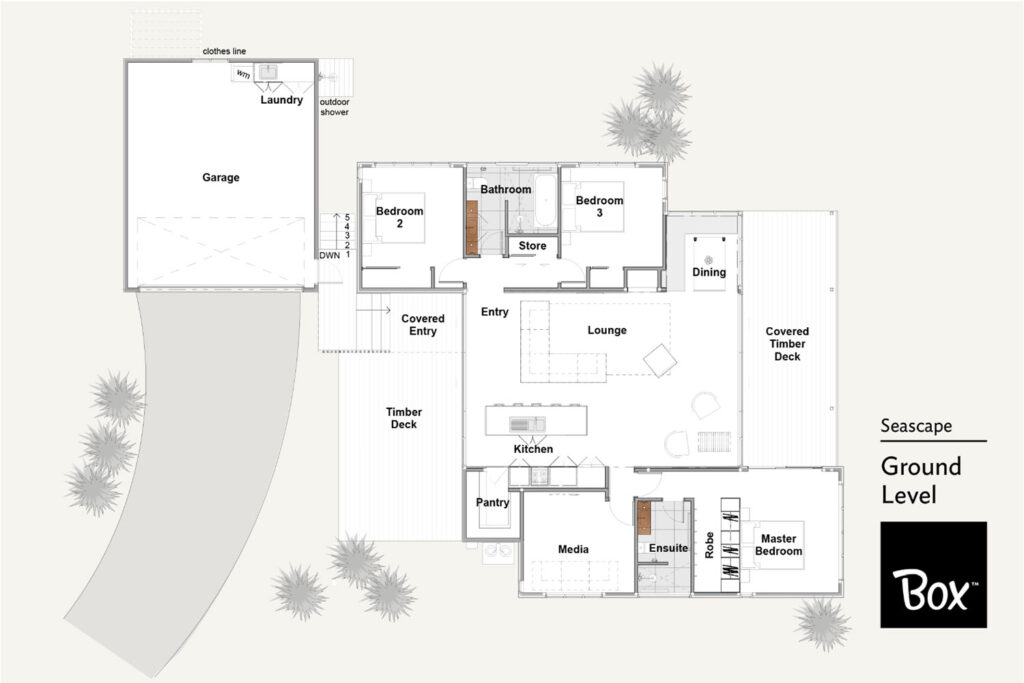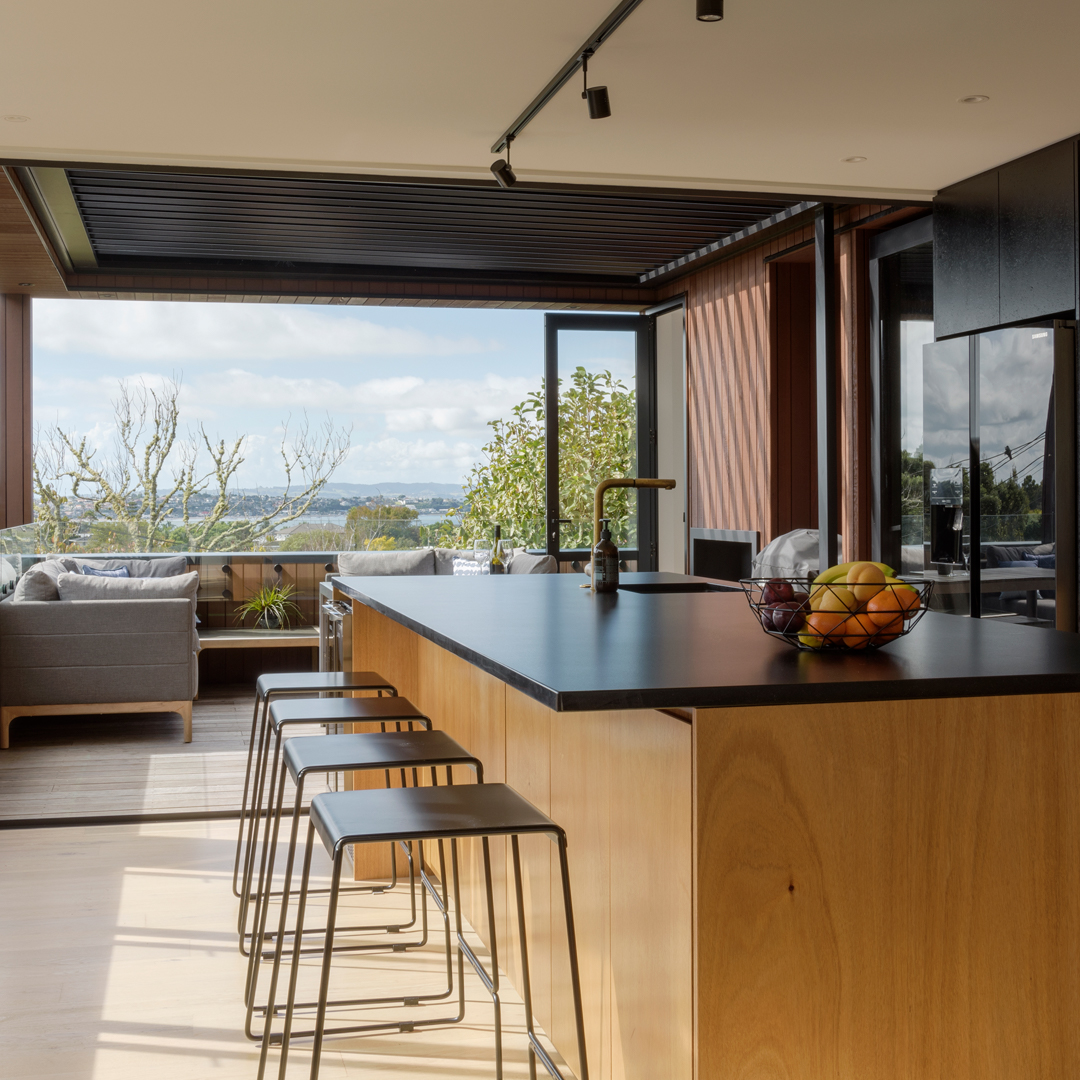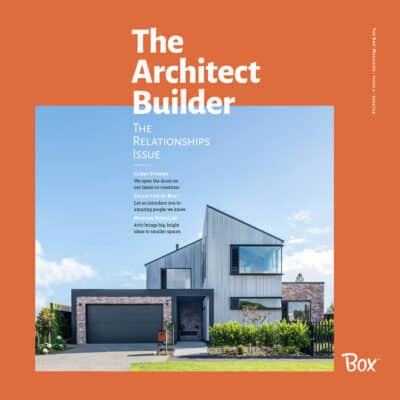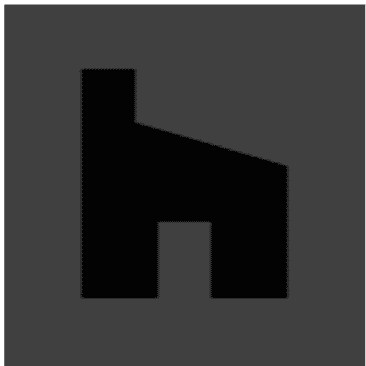Formally this holiday house comprises of 2 cedar boxes separated by a floating roof.
The cedar boxes contain the more private spaces such as bedrooms and bathrooms, while the floating roof contains the public entertaining and living space.
The cedar cladding wraps from outside to inside which gives both the interior space a rich and homely palette, while also emphasising the concept of two boxes + floating roof.
Carved into this cedar block is some small moments of built in shelving.
The cedar also continues into the kitchen in the island and to the splashback.
The kitchen, and all other cabinetry, is made from a mixture of pine and gaboon plywood. Variously this is clear finished and stained. In the kitchen it has been stained to match the cedar adjacent, which in turn reinforces the concept of the outside wall and cladding coming inside.
Pine ply ceilings continue seamlessly to become ply soffits. Clear finished these work well with the cedar and gaboon to create a relaxed holiday atmosphere in the main living area.
Tucked into a corner of the main space is a built in booth and table, again all made out of pine and gaboon ply. This space gets loads of sun, and provides a great view to enjoy a lazy breakfast with the paper, or play board games with the kids.
Constructed entirely out of timber, with timber trussed roofs, timber framing and timber engineered beams where required.
