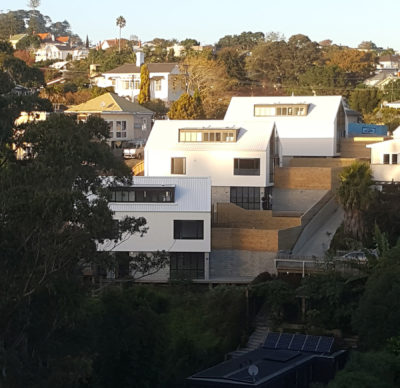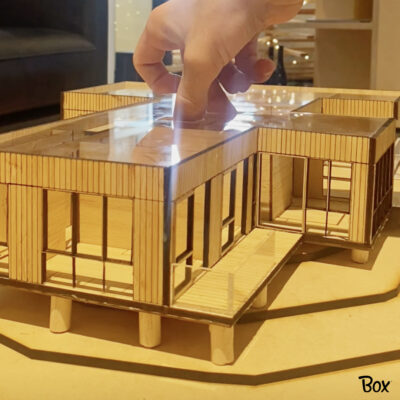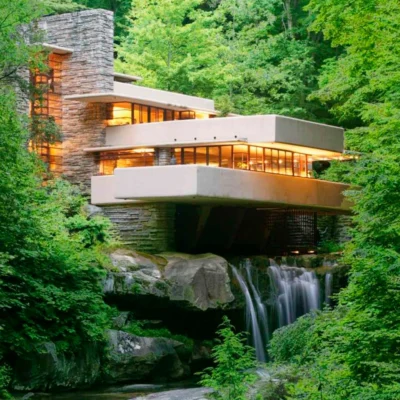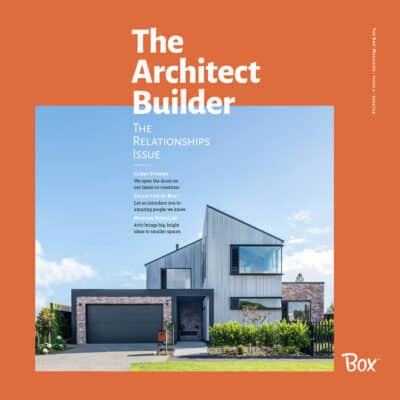At Box™, we’re like proud parents when we see our darlings out there in the world. It’s hard to pass by a house we’ve had a hand in and not feel real fondness.
While most of our work is in Auckland (and we have a significant presence on Waiheke), there are a few Boxlings in Wellington, too. Beyond the big cities, we have a smattering of projects in the regions. In some cases, these jobs are a little, well, outside the Box™, in that they don’t follow the traditional one-stop design-and-build service we’ve become known for.
Sometimes, we’ll work with an existing builder on a one-off basis; at other times we can provide the ‘design’ part of the project only and entrust it to a client’s chosen builder. Let’s just say, if you want a Box™ house in a part of the country that isn’t Tāmaki Makaurau, there are options.
Here are three more recent examples:
Going north…
It’s a long way from Taranaki to Kerikeri (nine hours in fact) but Ross and Alison Gadsby had holidayed up north for 30 years so, when semi-retirement loomed, they bought a slice of land and decided to become first-time builders.
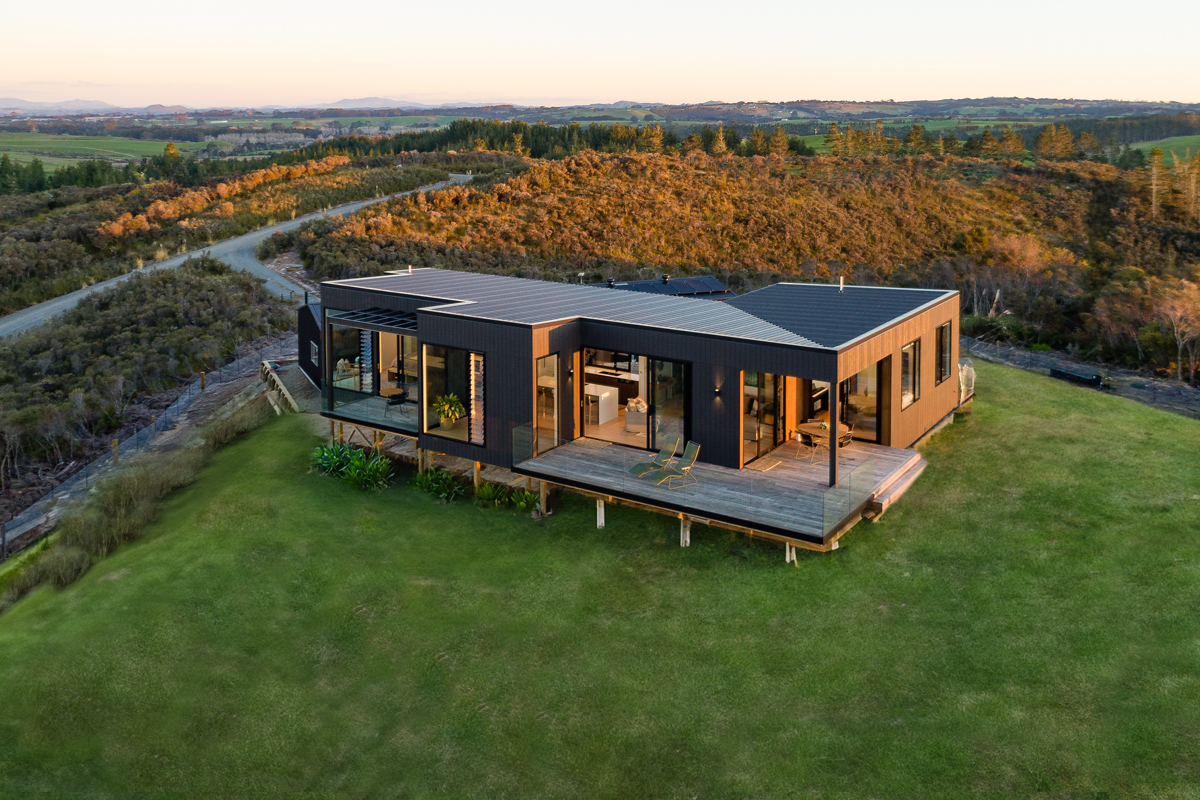
Alison liked the clean-lined, modernist Box™ aesthetic and when the couple came to chat to the team, they were impressed. “That meeting confirmed our thinking was on the right track,” says Ross.
The design phase went off without a hitch. Box™ architect Joshua Bacon visited the land – 12 hectares of bush with 360-degree views – and, translating the owners’ ideas, his plan for the hillside home was what Ross terms an instant masterpiece. “Josh made the whole design process easy,” he says.
One snag. When it came to getting Box’s regular builder in Northland on the job, the timing was wrong. To keep the project on track, Josh researched the local scene and identified a likeminded quality in the work of builder Atama O’Donnell and his small team from Leading Homes. An accord was struck.
Communication between Josh and Atama was as seamless as the flow from the main bedroom to the morning-coffee deck which enjoys an outlook over the Kerikeri inlet. Ross and Alison, who were still based in Taranaki, were impressed by the regular contact from both; they sent updates and photos of the progress.
With such a well-oiled team on board, they watched as the dwelling emerged exactly as they had planned. Ross: “We did quite a lot of research before we started but it was all unnecessary: we had two parties on our side and they just made it happen.”
The house features a central living zone that separates the main bedroom suite from the quarters that the couple’s grown-up sons occupy when they come to stay (no bunking up here; they’re well catered for with two more bedrooms, a bathroom and a cosy TV snug).
Finished in April 2024, there was just enough of an Indian summer left to enjoy drinks on the wraparound sundeck with the builders and to toast the Box™ team – remotely
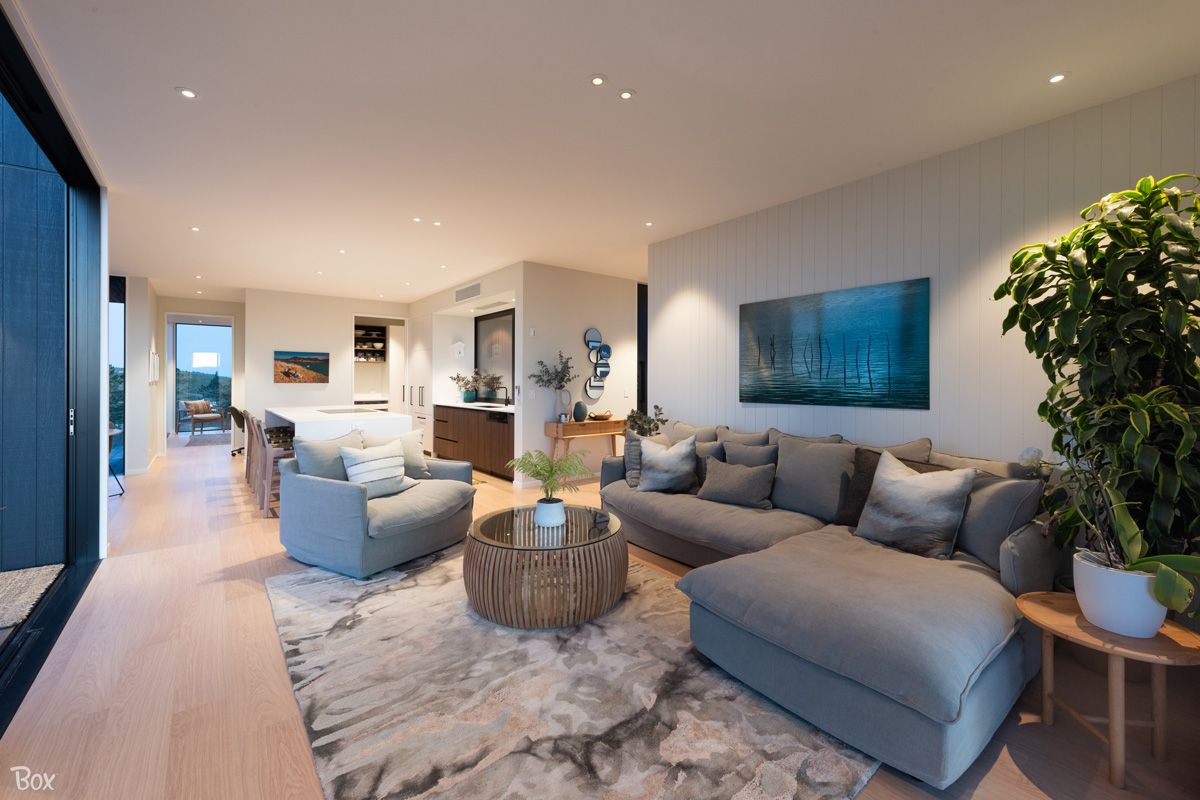
Concept only in Wairarapa
At the opposite end of the island, Richard Tate and Amanda Kelly are making plans to live in a converted shipping container on site while their new home in Wairarapa is built. Having been through the process before, they reasoned this would give them more opportunity to be hands-on and on-hand – and were hoping for a “stimulating not stressful” experience.
The Wellington couple, who were introduced to Box™ by Amanda’s boss, have a long-term strategy in place which will free up funds and keep cashflow sweet. Step one (buying the land) is done and dusted. The 4-hectare rural block is within walking distance of Greytown and all its amenities, and flat as a pancake. “While being in the hills is spectacular, it’s impractical,” says Richard. “From a building perspective, we wanted to make it straightforward because we aren’t spring chickens anymore.”
After several video calls to ‘meet’ the team, the pair travelled up to Auckland for an in-real-life rendezvous. Then Box™ architect Joshua Bacon, who was commissioned to draft a concept plan, flew to Wellington to walk the land. “He suggested that we make a feature of a tōtara tree that was right on our preferred building platform,” says Amanda.
The dwelling, with a driveway that wraps around the tree, will be built once the clients have sold their Wellington home. Their Wairarapa escape will be constructed using their own builder. “Box™ checked out his work and felt he fitted in with their aesthetic and philosophy,” says Richard. And Josh, who will remain engaged with the process long term, is only a Zoom call away.
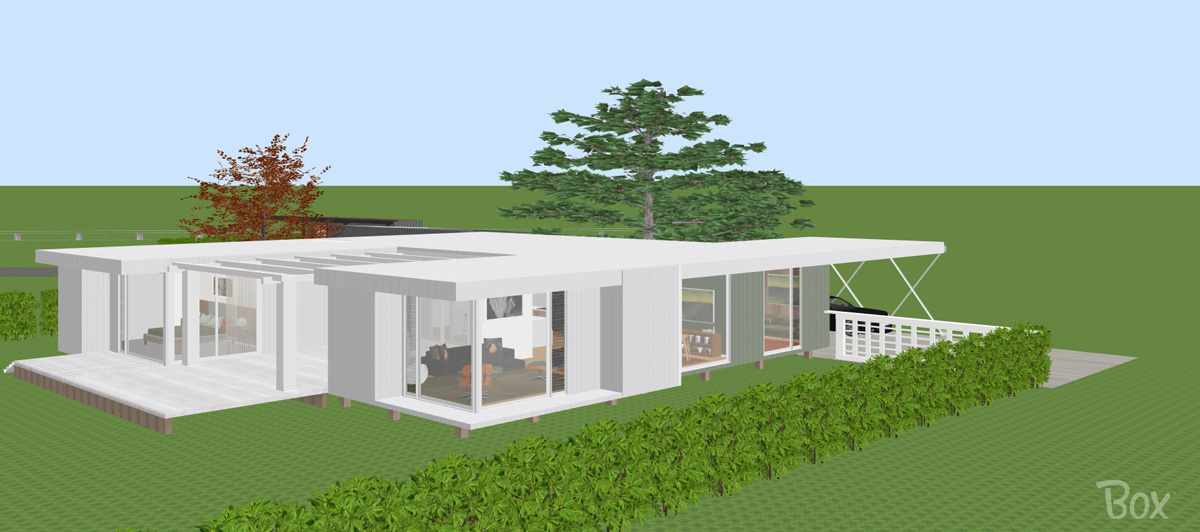
The one-level home is in a classic H-shaped footprint, with two wings hugging a central deck. “Box™ already had a design with a mid-century flavour which we could springboard off,” explains Amanda. The couple, who came armed with a Pinterest board of ideas, also requested deep eaves to shield them from the fierce summer sun.
Although the project may be 18 months away from completion, they’re already dreaming of their new life in the country. It involves a mini vineyard (“we’re partial to pinot noir”), chickens and a faithful old dog. And a tōtara tree that marks the spot where the story began.
First Foray into the Bay
When Gina Forsman and her husband, Jamie, were looking to build at Lake Tarawera, on land that had been in her family for five generations, she knew it would be her forever home.
“I grew up in the district but had been living in Auckland,” she explains. “It was my dream to move back there.”
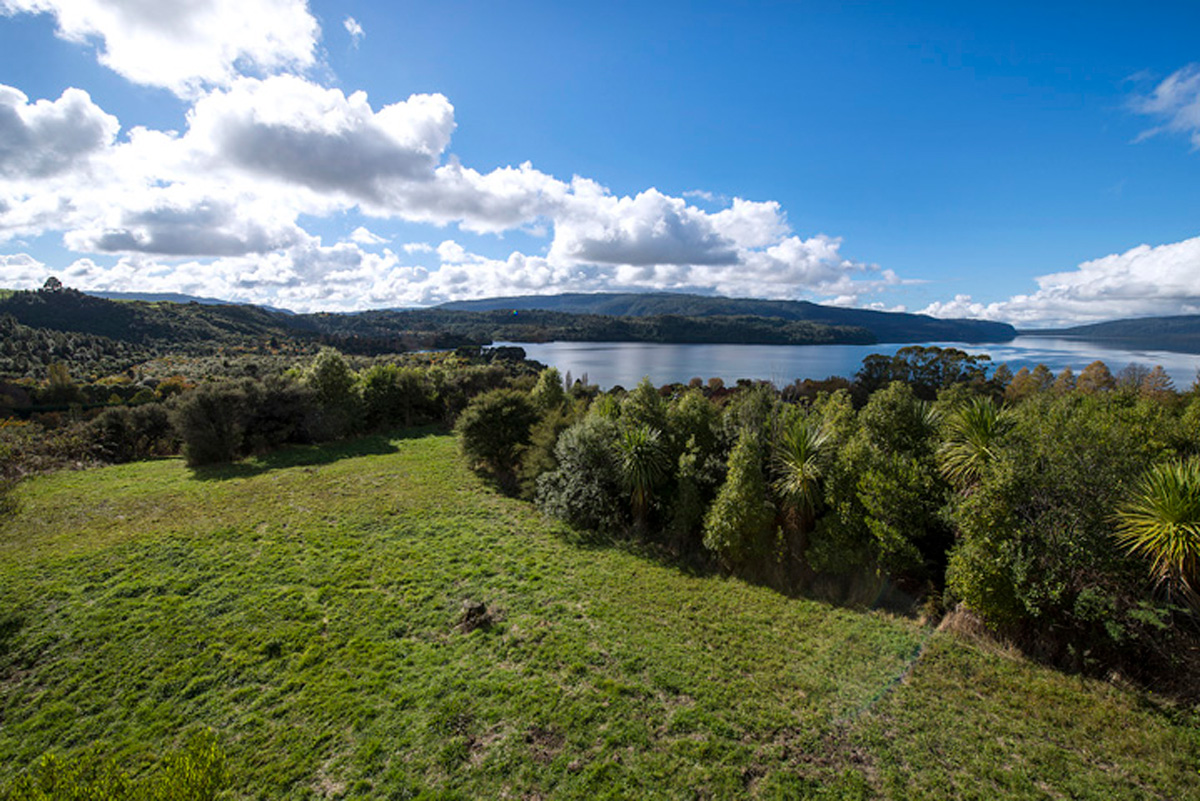
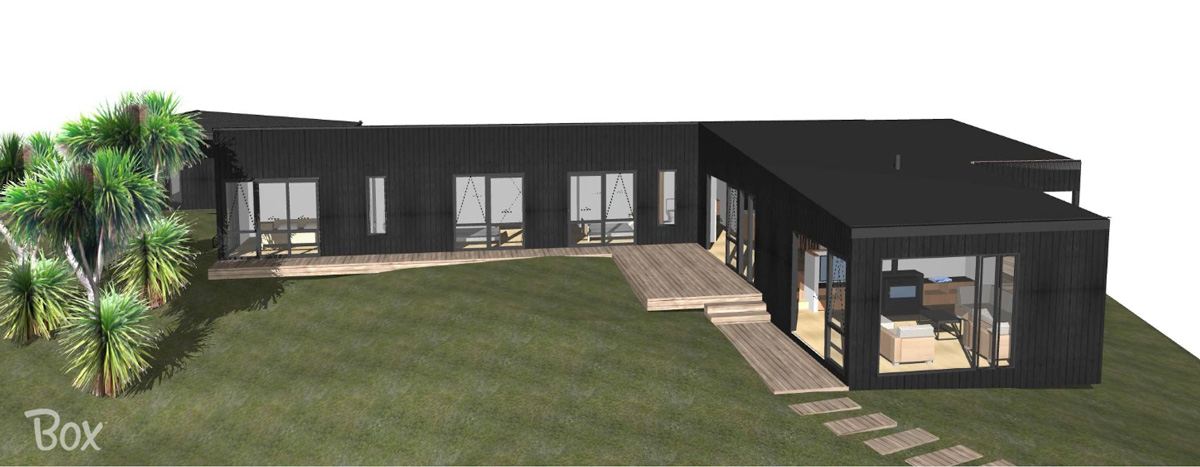
The couple, who have two young children, wanted to be closer to Gina’s parents and to immerse themselves in a more relaxed lifestyle. Jamie had been following Box™ for close to a decade and the pair had watched them construct a house near to where they lived in Māngere Bridge. “We liked their style,” says Gina. When they commissioned Box™, their new home became a pilot project in the Bay of Plenty.
Design manager Tony Borland-Lye visited the land (which had been pine-forested until the 90s but had since been regenerated with natives) and came up with an L-shaped design which was a natural fit for the site, stepping down with the typography. The long corridor of the L contains the bedrooms and bathrooms while its foot embraces the kitchen, dining and living.
Oriented for views, there’s a deck that looks north-east towards the mountain but also a covered one along the north-west elevation that takes in the hills all the way down to the lake. “That was Tony’s idea; it was genius,” says Gina.
With an office nook slivered into the main bedroom suite for working remotely and a half-wall within the open-plan living room which allows uninterrupted access to the view, the floorplan was all go.
But the builder earmarked for the job (one who had relocated and had been part of the Box™ family before) didn’t pan out due to competing priorities, so Box™ guided the couple through a tender process to find someone who was the perfect fit.
Tailored Builds came up trumps, and Gina says the collaboration and easy relationship between the separate design-and-build teams has been one of the joys of the project. “At Box™ there are no egos – I found their process so approachable and inclusive. The builders also commented about how impressed they were at the detailing in the plans. They were so easy to follow.”
Gina, Jamie, their two children and the dog, expect to move into their house in early spring. They can’t wait. “It’s a home that will see us through years of raising children and beyond. I never intend to leave,” says Gina.


